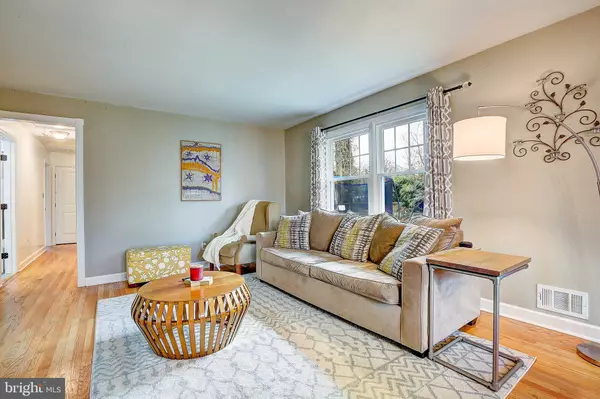$470,000
$449,900
4.5%For more information regarding the value of a property, please contact us for a free consultation.
1 SHERIDAN RD Arnold, MD 21012
4 Beds
2 Baths
1,344 SqFt
Key Details
Sold Price $470,000
Property Type Single Family Home
Sub Type Detached
Listing Status Sold
Purchase Type For Sale
Square Footage 1,344 sqft
Price per Sqft $349
Subdivision Pride Village
MLS Listing ID MDAA462938
Sold Date 05/31/21
Style Ranch/Rambler
Bedrooms 4
Full Baths 2
HOA Y/N N
Abv Grd Liv Area 1,344
Originating Board BRIGHT
Year Built 1965
Annual Tax Amount $4,117
Tax Year 2020
Lot Size 0.500 Acres
Acres 0.5
Property Description
This classic rancher is located on a large, corner lot, right down the street from the Safeway shopping center, minutes to Annapolis. You'll love the layout - you'll enter into the foyer, your remodeled white kitchen is to the right and features stainless steel appliances and a large island. The kitchen is open to the living room and there's a side door that leads to the fully fenced backyard. This property is about 1/2 an acre, nice and flat, with plenty of room for playing and entertaining. Original hardwoods lead down the hallway where your 3 upstairs bedrooms are. The hallway bathroom has been totally remodeled. The master is towards the front of the house and has an ensuite bath which is also fully remodeled and gorgeous! Downstairs you have more finished living space and another room that is being used as a bedroom (no egress window though), and a barn door covering the opening to the other half of the basement that is the laundry room and storage area. You could finish more of this space if you'd like another room in the lower level. Such a nice place - make your appointment to see this home today!
Location
State MD
County Anne Arundel
Zoning R5
Rooms
Basement Other
Main Level Bedrooms 3
Interior
Interior Features Attic, Carpet, Entry Level Bedroom, Floor Plan - Traditional, Kitchen - Gourmet, Primary Bath(s)
Hot Water Natural Gas
Heating Forced Air
Cooling Central A/C
Equipment Dishwasher, Disposal, Oven - Single, Refrigerator, Stove, Washer
Appliance Dishwasher, Disposal, Oven - Single, Refrigerator, Stove, Washer
Heat Source Natural Gas
Exterior
Garage Additional Storage Area, Garage - Front Entry, Inside Access, Oversized
Garage Spaces 2.0
Fence Rear
Water Access N
Accessibility Entry Slope <1', Level Entry - Main
Attached Garage 2
Total Parking Spaces 2
Garage Y
Building
Lot Description Corner, Cleared, Front Yard, Landscaping, Level, Rear Yard, SideYard(s)
Story 2
Sewer Community Septic Tank, Private Septic Tank
Water Public
Architectural Style Ranch/Rambler
Level or Stories 2
Additional Building Above Grade, Below Grade
New Construction N
Schools
High Schools Broadneck
School District Anne Arundel County Public Schools
Others
Senior Community No
Tax ID 020367532383905
Ownership Fee Simple
SqFt Source Assessor
Special Listing Condition Standard
Read Less
Want to know what your home might be worth? Contact us for a FREE valuation!

Our team is ready to help you sell your home for the highest possible price ASAP

Bought with Matthew Spence • Keller Williams Integrity






