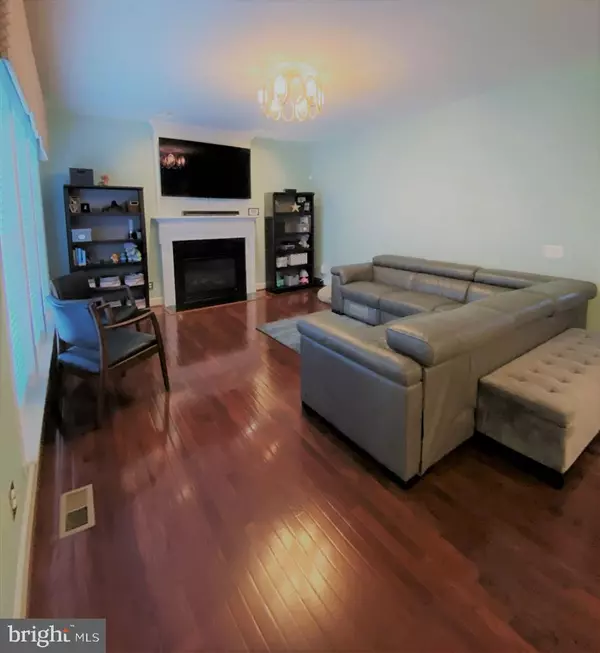$695,000
$699,900
0.7%For more information regarding the value of a property, please contact us for a free consultation.
20923 TRENTON CIR Leesburg, VA 20175
5 Beds
4 Baths
4,200 SqFt
Key Details
Sold Price $695,000
Property Type Single Family Home
Sub Type Detached
Listing Status Sold
Purchase Type For Sale
Square Footage 4,200 sqft
Price per Sqft $165
Subdivision Red Cedar Middle Village
MLS Listing ID VALO420506
Sold Date 10/07/20
Style Colonial
Bedrooms 5
Full Baths 3
Half Baths 1
HOA Y/N N
Abv Grd Liv Area 2,834
Originating Board BRIGHT
Year Built 2007
Annual Tax Amount $6,145
Tax Year 2020
Lot Size 8,712 Sqft
Acres 0.2
Property Description
Well-loved and maintained, move-in ready 4200+ sqft home in the highly desired and sought after Hamlets of Red Cedar community. Home boasts a gourmet kitchen with large center island for the entire family to gather around, SS appliances including a 5-burner gas cooktop, 5 generously sized bedrooms with 3.5 baths, custom built-in desk area with organizational cabinetry, custom window treatments throughout, blackout curtains/blinds in all bedrooms, a fully finished basement with substantial storage space, and many other improvements that simply set this home above the rest. No large ticket maintenance items remain for the new homeowners: Water Heater upgraded to 75 Gallon Tank in 2015, Sump-Pump Battery Backup installed 2015, Entire Electrical Panel Surge Protector installed 2016, Paver Patio upgraded/installed 2017, Dual-Zoned HVAC replaced and upgraded in 2018, 30 year roof installed 2019, Backyard Vinyl Fence installed 2020. A separate breaker panel was even installed in the garage along with a dedicated 30AMP outlet. This home is truly a value you MUST come see!
Location
State VA
County Loudoun
Zoning 03
Rooms
Basement Fully Finished
Interior
Interior Features Attic, Built-Ins, Carpet, Combination Kitchen/Living, Crown Moldings, Dining Area, Family Room Off Kitchen, Floor Plan - Traditional, Formal/Separate Dining Room, Kitchen - Gourmet, Kitchen - Island, Recessed Lighting, Other
Hot Water 60+ Gallon Tank
Heating Central
Cooling Central A/C
Flooring Carpet, Tile/Brick, Hardwood
Fireplaces Number 1
Fireplaces Type Insert, Mantel(s)
Equipment Built-In Microwave, Cooktop, Dishwasher, Disposal, Dryer, Exhaust Fan, Freezer, Icemaker, Microwave, Oven - Single, Oven/Range - Gas, Range Hood, Refrigerator, Washer, Water Dispenser
Fireplace Y
Appliance Built-In Microwave, Cooktop, Dishwasher, Disposal, Dryer, Exhaust Fan, Freezer, Icemaker, Microwave, Oven - Single, Oven/Range - Gas, Range Hood, Refrigerator, Washer, Water Dispenser
Heat Source Natural Gas
Laundry Has Laundry, Main Floor
Exterior
Exterior Feature Patio(s)
Garage Garage - Front Entry, Garage - Rear Entry
Garage Spaces 2.0
Utilities Available Cable TV Available, Natural Gas Available, Phone Available, Sewer Available, Water Available
Waterfront N
Water Access N
Roof Type Architectural Shingle,Pitched
Accessibility 36\"+ wide Halls, Accessible Switches/Outlets, Doors - Lever Handle(s), Doors - Swing In
Porch Patio(s)
Attached Garage 2
Total Parking Spaces 2
Garage Y
Building
Story 2
Sewer Public Sewer
Water Public
Architectural Style Colonial
Level or Stories 2
Additional Building Above Grade, Below Grade
Structure Type 9'+ Ceilings,Dry Wall,Tray Ceilings
New Construction N
Schools
Elementary Schools Sycolin Creek
Middle Schools J. L. Simpson
High Schools Loudoun County
School District Loudoun County Public Schools
Others
Senior Community No
Tax ID 238359559000
Ownership Fee Simple
SqFt Source Assessor
Special Listing Condition Standard
Read Less
Want to know what your home might be worth? Contact us for a FREE valuation!

Our team is ready to help you sell your home for the highest possible price ASAP

Bought with Linda D Lewis • EXP Realty, LLC






