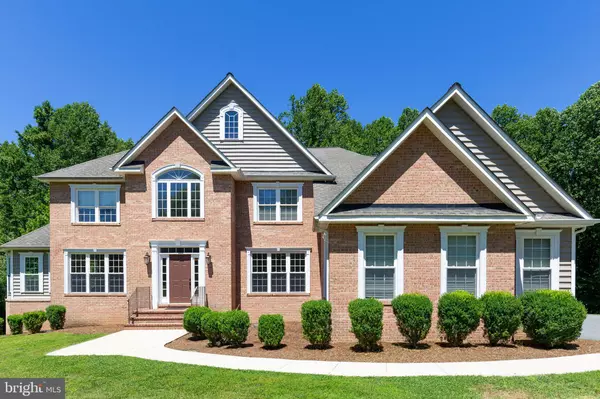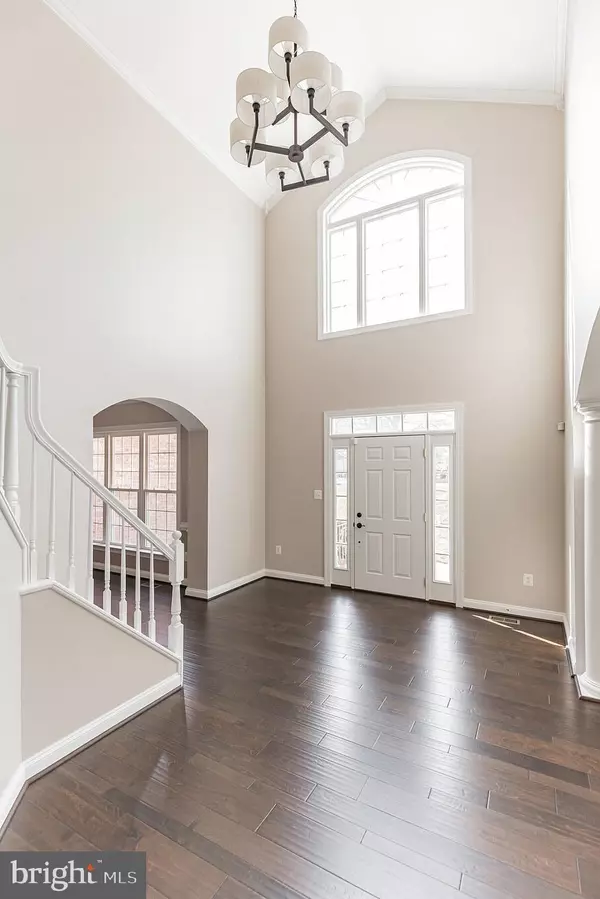$970,000
$992,000
2.2%For more information regarding the value of a property, please contact us for a free consultation.
630 GOOD SHEPHERD WAY Owings, MD 20736
5 Beds
7 Baths
7,682 SqFt
Key Details
Sold Price $970,000
Property Type Single Family Home
Sub Type Detached
Listing Status Sold
Purchase Type For Sale
Square Footage 7,682 sqft
Price per Sqft $126
Subdivision Covenant Creek
MLS Listing ID MDCA181630
Sold Date 05/18/21
Style Colonial
Bedrooms 5
Full Baths 6
Half Baths 1
HOA Fees $50/ann
HOA Y/N Y
Abv Grd Liv Area 5,122
Originating Board BRIGHT
Year Built 2004
Annual Tax Amount $7,770
Tax Year 2021
Lot Size 1.000 Acres
Acres 1.0
Property Description
One of the most beautiful homes you will ever see in Northern Calvert County! Almost everything has been remodeled in the last 3 years! From the scraped hardwood flooring, carpeting, fully repainted, new granite countertops in every bath and kitchen, upgraded kitchen appliances, all new lighting fixtures inside and out, 3 car garage drywalled and flooring painted, new bath installed in upper level, laundry room finished with 2 washers and 2 dryers . Tons of recessed lighting was added to the upper levels for even more bright light. Last year the entire lower level was finished with gorgeous ceramic flooring, media room, recreation room, a phenomenal full bath, huge wet bar with two granite counter tops that is perfect for entertaining and exercise room that comes fully equipped. Walk out level with lots of windows for bright light throughout. This home is now fully finished with 7682 square feet!!!!! It looks brand new ! You could not begin to rebuild anywhere near this price point. It features 5 bedrooms upstairs all of which have a bathroom access. An upstairs laundry room with lots of built in cabinetry and a extra large owners suite that is beautifully appointed. The main level has a just completed private office off the kitchen that has access to a closet and a full bath. Could be a 6th bedroom if needed. There is a bright sunroom off the living room which could serve as a second office if you are in need of two separate spaces for work or school. This could certainly be the home of your dreams with all the lovely updates you would hope for.
Location
State MD
County Calvert
Zoning NONE
Rooms
Other Rooms Living Room, Dining Room, Primary Bedroom, Bedroom 2, Bedroom 3, Bedroom 4, Bedroom 5, Kitchen, Family Room, Basement, Breakfast Room, Sun/Florida Room, Exercise Room, Laundry, Office, Recreation Room, Media Room, Bathroom 1, Bathroom 2, Bathroom 3, Primary Bathroom
Basement Full, Fully Finished, Improved, Outside Entrance, Side Entrance, Walkout Level
Interior
Interior Features Carpet, Ceiling Fan(s), Crown Moldings, Entry Level Bedroom, Family Room Off Kitchen, Floor Plan - Open, Formal/Separate Dining Room, Kitchen - Eat-In, Kitchen - Gourmet, Kitchen - Island, Kitchen - Table Space, Primary Bath(s), Walk-in Closet(s), Wood Floors
Hot Water Electric
Heating Heat Pump(s)
Cooling Heat Pump(s)
Flooring Carpet, Ceramic Tile, Hardwood
Fireplaces Number 1
Fireplaces Type Gas/Propane
Equipment Built-In Microwave, Cooktop, Dishwasher, Exhaust Fan, Microwave, Oven - Wall, Oven/Range - Electric, Refrigerator
Furnishings No
Fireplace Y
Appliance Built-In Microwave, Cooktop, Dishwasher, Exhaust Fan, Microwave, Oven - Wall, Oven/Range - Electric, Refrigerator
Heat Source Electric
Laundry Upper Floor
Exterior
Garage Garage - Side Entry
Garage Spaces 3.0
Water Access N
Roof Type Asphalt
Accessibility None
Attached Garage 3
Total Parking Spaces 3
Garage Y
Building
Lot Description Backs to Trees, Partly Wooded
Story 3
Sewer Community Septic Tank, Private Septic Tank
Water Well
Architectural Style Colonial
Level or Stories 3
Additional Building Above Grade, Below Grade
Structure Type 9'+ Ceilings
New Construction N
Schools
Elementary Schools Mount Harmony
Middle Schools Northern
High Schools Northern
School District Calvert County Public Schools
Others
Pets Allowed N
HOA Fee Include Common Area Maintenance
Senior Community No
Tax ID 0503178471
Ownership Fee Simple
SqFt Source Assessor
Acceptable Financing Conventional
Horse Property N
Listing Terms Conventional
Financing Conventional
Special Listing Condition Standard
Read Less
Want to know what your home might be worth? Contact us for a FREE valuation!

Our team is ready to help you sell your home for the highest possible price ASAP

Bought with Andrew Webber • KW Metro Center






