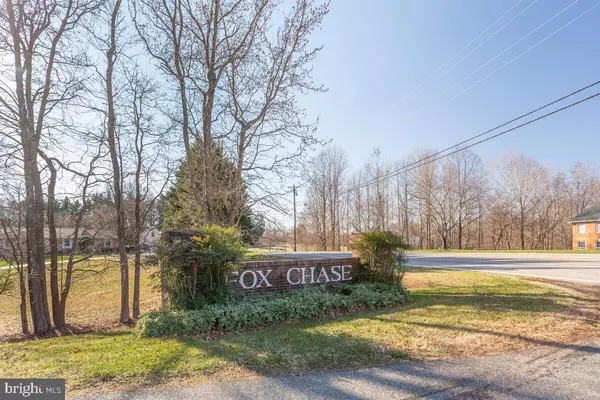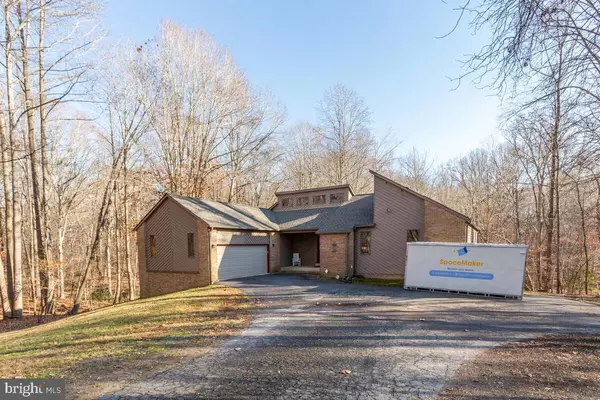$615,000
$550,000
11.8%For more information regarding the value of a property, please contact us for a free consultation.
7811 FOXBOROUGH WAY Owings, MD 20736
4 Beds
4 Baths
2,436 SqFt
Key Details
Sold Price $615,000
Property Type Single Family Home
Sub Type Detached
Listing Status Sold
Purchase Type For Sale
Square Footage 2,436 sqft
Price per Sqft $252
Subdivision Fox Dale Woods
MLS Listing ID MDCA2003402
Sold Date 02/14/22
Style Contemporary
Bedrooms 4
Full Baths 3
Half Baths 1
HOA Y/N N
Abv Grd Liv Area 1,951
Originating Board BRIGHT
Year Built 1988
Annual Tax Amount $4,290
Tax Year 2021
Lot Size 3.000 Acres
Acres 3.0
Property Description
Multiple offers ALL OFFERS MUST BE IN NO LATER THAN 6 PM 01/13/22
Beautiful 4-bedroom 3.5 bath Contemporary Home in the heart of Calvert County Md. Just miles from schools and shopping.
If you are in the market for your own private oasis! This home is the right house for you!! It sits on just over 3 acres with a 500ft+ driveway and two-car garage. There is plenty of parking for having all your friends and family over. This home is perfect for any family situation whether you have multi-generational or a family with children this home is perfect!
Freshly painted throughout and new flooring!
The kitchen has been updated with 100 % wood cabinetry and plenty of space in the new pantry. Not to mention the beautiful granite countertops. The Owners suite sits on the main level and the basement could easily manage to add an additional bedroom.
Location
State MD
County Calvert
Zoning A
Rooms
Other Rooms Primary Bedroom
Basement Daylight, Full, Fully Finished, Heated, Interior Access, Outside Entrance, Poured Concrete, Side Entrance, Walkout Level, Windows
Main Level Bedrooms 4
Interior
Interior Features Ceiling Fan(s), Carpet, Breakfast Area, Dining Area, Entry Level Bedroom, Formal/Separate Dining Room, Kitchen - Eat-In, Kitchen - Gourmet, Kitchen - Island, Pantry, Primary Bath(s), Soaking Tub, Stall Shower, Tub Shower, Walk-in Closet(s)
Hot Water 60+ Gallon Tank
Heating Heat Pump(s)
Cooling Central A/C, Ceiling Fan(s)
Flooring Carpet, Laminate Plank
Fireplaces Number 1
Equipment Built-In Microwave, Built-In Range, Dishwasher, Disposal, Dryer - Electric, Icemaker, Oven - Self Cleaning, Oven/Range - Electric, Refrigerator, Stainless Steel Appliances, Stove, Washer, Water Heater, Dryer, Dual Flush Toilets, Energy Efficient Appliances, Oven - Single
Window Features Sliding
Appliance Built-In Microwave, Built-In Range, Dishwasher, Disposal, Dryer - Electric, Icemaker, Oven - Self Cleaning, Oven/Range - Electric, Refrigerator, Stainless Steel Appliances, Stove, Washer, Water Heater, Dryer, Dual Flush Toilets, Energy Efficient Appliances, Oven - Single
Heat Source Electric
Exterior
Garage Garage Door Opener, Garage - Front Entry
Garage Spaces 2.0
Utilities Available Electric Available, Water Available, Cable TV
Waterfront N
Water Access N
Roof Type Architectural Shingle
Accessibility >84\" Garage Door, Level Entry - Main
Attached Garage 2
Total Parking Spaces 2
Garage Y
Building
Story 2
Foundation Concrete Perimeter
Sewer Public Septic
Water Well
Architectural Style Contemporary
Level or Stories 2
Additional Building Above Grade, Below Grade
Structure Type Dry Wall,Cathedral Ceilings,Wood Ceilings,9'+ Ceilings
New Construction N
Schools
Elementary Schools Sunderland
Middle Schools Northern
High Schools Northern
School District Calvert County Public Schools
Others
Senior Community No
Tax ID 0502102838
Ownership Fee Simple
SqFt Source Assessor
Acceptable Financing FHA, Conventional, Cash, VA
Listing Terms FHA, Conventional, Cash, VA
Financing FHA,Conventional,Cash,VA
Special Listing Condition Standard
Read Less
Want to know what your home might be worth? Contact us for a FREE valuation!

Our team is ready to help you sell your home for the highest possible price ASAP

Bought with Alexandra Mandrin • Keller Williams Flagship of Maryland






