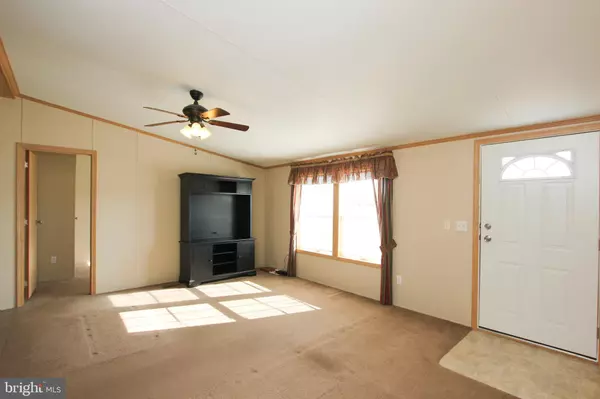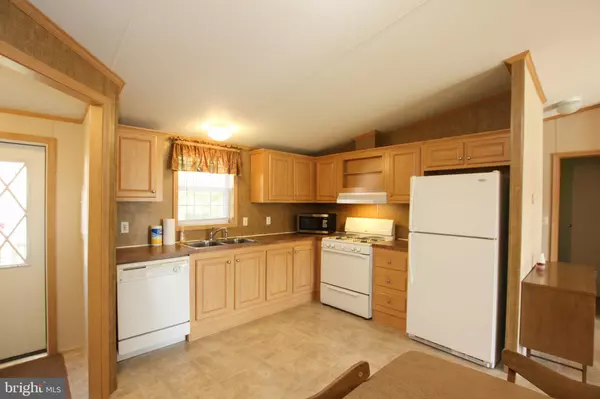$200,000
$200,000
For more information regarding the value of a property, please contact us for a free consultation.
1655 HICKMAN RD Greenwood, DE 19950
3 Beds
2 Baths
1,080 SqFt
Key Details
Sold Price $200,000
Property Type Manufactured Home
Sub Type Manufactured
Listing Status Sold
Purchase Type For Sale
Square Footage 1,080 sqft
Price per Sqft $185
Subdivision Hickman
MLS Listing ID DEKT243414
Sold Date 03/19/21
Style Modular/Pre-Fabricated,Class C
Bedrooms 3
Full Baths 2
HOA Y/N N
Abv Grd Liv Area 1,080
Originating Board BRIGHT
Year Built 2008
Annual Tax Amount $799
Tax Year 2020
Lot Size 1.000 Acres
Acres 1.0
Property Description
Welcome home to this well-maintained property featuring a one-level house and 30x28 pole building. Situated on an acre of land with a beautiful view from the back deck. The house features three bedrooms, two full bathrooms, a spacious living area, kitchen/dining combo with gas stove and a separate laundry room. The pole building is complete with insulation and heating, great for working on projects in the winter, as well as an additional 12x24 storage space off the back of the building. Call today to schedule your private showing!
Location
State DE
County Kent
Area Woodbridge (30806)
Zoning AR
Rooms
Other Rooms Living Room, Primary Bedroom, Bedroom 2, Bedroom 3, Kitchen, Laundry, Primary Bathroom, Full Bath
Main Level Bedrooms 3
Interior
Interior Features Ceiling Fan(s), Primary Bath(s), Tub Shower, Walk-in Closet(s), Carpet, Entry Level Bedroom, Kitchen - Table Space
Hot Water Electric
Heating Forced Air
Cooling Central A/C
Flooring Carpet, Vinyl
Equipment Range Hood, Refrigerator, Microwave, Dishwasher, Washer, Dryer, Water Heater, Exhaust Fan, Oven/Range - Gas
Window Features Screens
Appliance Range Hood, Refrigerator, Microwave, Dishwasher, Washer, Dryer, Water Heater, Exhaust Fan, Oven/Range - Gas
Heat Source Propane - Leased
Laundry Has Laundry, Main Floor
Exterior
Exterior Feature Deck(s)
Garage Additional Storage Area, Other, Garage - Front Entry
Garage Spaces 6.0
Water Access N
Accessibility 2+ Access Exits
Porch Deck(s)
Total Parking Spaces 6
Garage Y
Building
Lot Description Front Yard, Rear Yard
Story 1
Foundation Block, Crawl Space
Sewer Low Pressure Pipe (LPP)
Water Well
Architectural Style Modular/Pre-Fabricated, Class C
Level or Stories 1
Additional Building Above Grade, Below Grade
New Construction N
Schools
School District Woodbridge
Others
Senior Community No
Tax ID MN-00-19600-01-2702-000
Ownership Fee Simple
SqFt Source Assessor
Security Features Smoke Detector
Acceptable Financing Cash, Conventional, FHA, VA
Listing Terms Cash, Conventional, FHA, VA
Financing Cash,Conventional,FHA,VA
Special Listing Condition Standard
Read Less
Want to know what your home might be worth? Contact us for a FREE valuation!

Our team is ready to help you sell your home for the highest possible price ASAP

Bought with Richard Polite • The Parker Group






