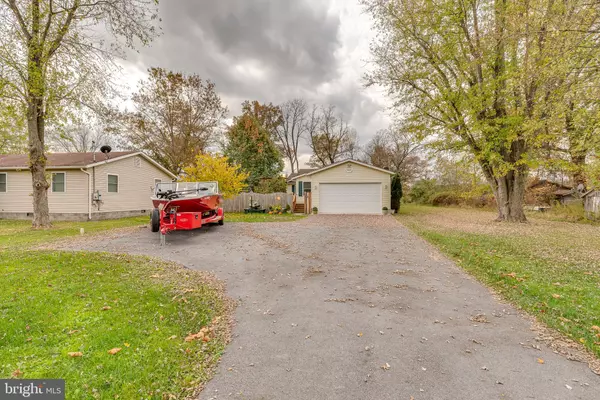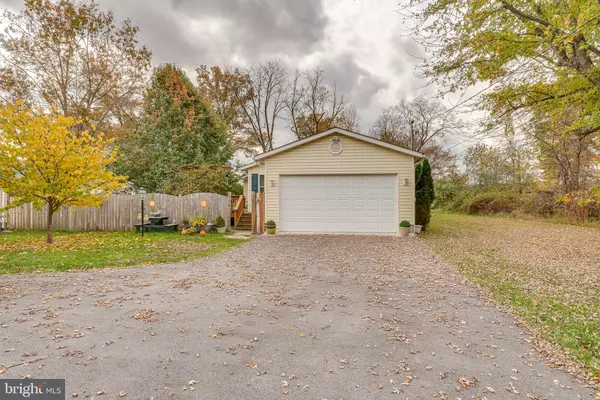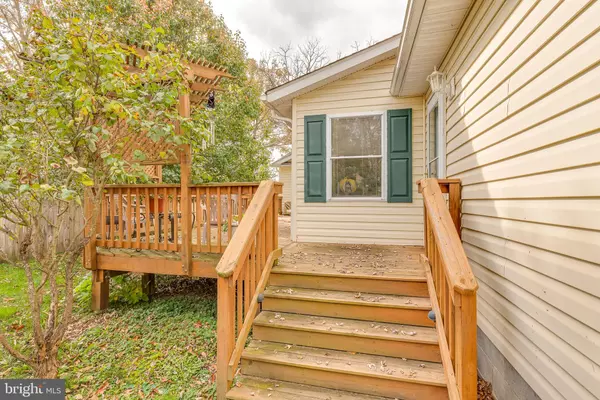$219,900
$219,900
For more information regarding the value of a property, please contact us for a free consultation.
134 SAND FIELD Wardensville, WV 26851
3 Beds
3 Baths
1,800 SqFt
Key Details
Sold Price $219,900
Property Type Single Family Home
Sub Type Detached
Listing Status Sold
Purchase Type For Sale
Square Footage 1,800 sqft
Price per Sqft $122
MLS Listing ID WVHD106452
Sold Date 01/25/21
Style Ranch/Rambler
Bedrooms 3
Full Baths 2
Half Baths 1
HOA Y/N N
Abv Grd Liv Area 1,800
Originating Board BRIGHT
Year Built 2008
Annual Tax Amount $633
Tax Year 2019
Lot Size 0.317 Acres
Acres 0.32
Lot Dimensions 63W by 219L
Property Description
This 3 bedroom 2.5 bath is absolutely stunning. Every inch of it has been upgraded with to give you tons of luxury at an attainable price. The large driveway leads you to the beginning of the 30 ft wrap around deck - wow! There is a designated seating area with pergola covering. However, there are so many little nooks you could cultivate into entertaining spaces. The deck ends with stairs to the front yard to your left and the front door to your right. Upon entering you are greeted by everyone's dream - an open floor plan. You have immediate access to the bedroom hallway, your living room and your beautiful kitchen. Upon entering the kitchen all you'll see is upgrades! This large kitchen features custom cabinets finished in beautiful cherry. The play nicely off the backsplash, granite countertops and ceramic tile floors. The kitchen is topped of with recessed lighting and sleek stainless steel appliances. The kitchen is fully open to the breakfast. Here you have the same ceramic tile flooring for a seamless transition. The large bay window lets in beautiful natural light. Beyond this you have your mudroom. With the same ceramic tile floors it's a great place to come in from the garage and kick off your shoes. Moving back through the kitchen and beyond we have your formal dining room. This space is elevated with hardwood floors, chair rail molding, and French doors to the rear deck. Your dining room is completely open to the living room, making it a great entertaining area. The living room features the same hardwoods. The ceiling fan light fixture and large windows keep this space airy and bright. The fireplace creates a natural focal point for this space, and it is a stunner! Not only is it double-sided (very unique feature), but it has a custom stone design and "live" edge wood mantle. This look is really at the cutting edge of design right now. To the left of this is your convenient powder room featuring ceramic tile floors and unique single bowl vanity. As we travel down the bedroom hallway we find the master suite. There is a little hallway that leads you to the French doors for a grand entrance. In the master suite is where we have the other side of the fireplace. It is encased by stunning built-in shelves. The master suite is fully carpeted and features bright windows and ceiling fan light fixture. The suite is completed by a large walk-in closet and ensuite bath. Here you have ceramic tile floors, a double bowl vanity with custom fixtures, a ceramic tile encased walk-in shower and jetted soaking tub. Down the hall we have a large utility room that houses your laundry and provides great cabinet storage. Your Jack-n-Jill bath includes ceramic tile floors, 5ft tub/shower combo, single bowl vanity, and medicine cabinet for storage. On either side you have you 2 generously sized bedrooms with bright windows, ceiling fans, and large closets. Outside you have a nice front yard with privacy fence. In addition to your 30 ft front deck you have 6x8 rear deck - perfect for grilling out! The rear deck features lush grass, mature trees for privacy, and a shed. It has been made to match to siding and accents of the main home. This lot is large enough to provide space from neighbors while remaining very manageable. This home has so much to offer! Don't wait - Call for your showing today!
Location
State WV
County Hardy
Zoning 101
Rooms
Other Rooms Living Room, Primary Bedroom, Bedroom 2, Bedroom 3, Kitchen, Foyer, Breakfast Room, Laundry, Bathroom 2, Primary Bathroom, Half Bath
Main Level Bedrooms 3
Interior
Interior Features Window Treatments, Central Vacuum, Ceiling Fan(s), Chair Railings, Crown Moldings, Recessed Lighting
Hot Water Electric
Heating Heat Pump(s)
Cooling Central A/C
Flooring Carpet, Ceramic Tile, Hardwood
Fireplaces Number 2
Equipment Built-In Microwave, Central Vacuum, Dryer, Dishwasher, Disposal, Washer, Refrigerator, Stove
Fireplace Y
Window Features Insulated,Bay/Bow,Double Pane
Appliance Built-In Microwave, Central Vacuum, Dryer, Dishwasher, Disposal, Washer, Refrigerator, Stove
Heat Source Electric
Exterior
Exterior Feature Deck(s)
Garage Garage - Side Entry
Garage Spaces 2.0
Fence Rear
Waterfront N
Water Access N
Roof Type Shingle
Street Surface Black Top,Paved
Accessibility None
Porch Deck(s)
Road Frontage State
Attached Garage 2
Total Parking Spaces 2
Garage Y
Building
Lot Description Front Yard, Cleared, Landscaping, Rear Yard, Road Frontage, Unrestricted
Story 1
Foundation Crawl Space
Sewer Public Sewer
Water Public
Architectural Style Ranch/Rambler
Level or Stories 1
Additional Building Above Grade, Below Grade
Structure Type Dry Wall
New Construction N
Schools
School District Hardy County Schools
Others
Senior Community No
Tax ID 011007200000000
Ownership Fee Simple
SqFt Source Estimated
Security Features Motion Detectors
Special Listing Condition Standard
Read Less
Want to know what your home might be worth? Contact us for a FREE valuation!

Our team is ready to help you sell your home for the highest possible price ASAP

Bought with James L Biedrzycki • CENTURY 21 New Millennium






