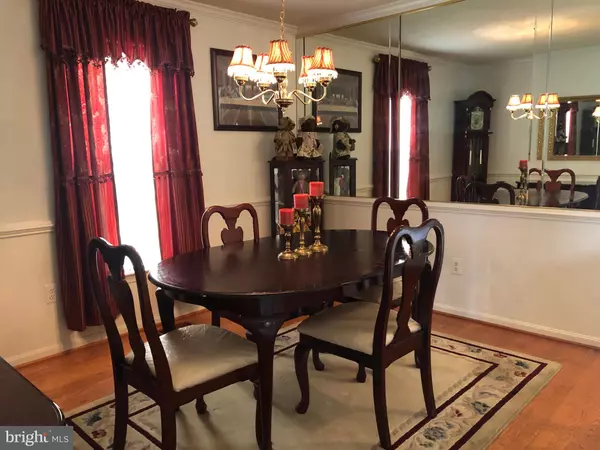$320,000
$330,000
3.0%For more information regarding the value of a property, please contact us for a free consultation.
5 SOFT WINTER CT Owings Mills, MD 21117
4 Beds
4 Baths
1,680 SqFt
Key Details
Sold Price $320,000
Property Type Single Family Home
Sub Type Detached
Listing Status Sold
Purchase Type For Sale
Square Footage 1,680 sqft
Price per Sqft $190
Subdivision Village Of Painters Mill
MLS Listing ID MDBC503156
Sold Date 11/12/20
Style Colonial
Bedrooms 4
Full Baths 3
Half Baths 1
HOA Fees $20/qua
HOA Y/N Y
Abv Grd Liv Area 1,680
Originating Board BRIGHT
Year Built 1996
Annual Tax Amount $3,937
Tax Year 2020
Lot Size 7,083 Sqft
Acres 0.16
Property Description
Call to schedule an appointment TODAY to view this nicely maintained 4 bedroom 3.5 bath home. Located in desirable Village of Painters Mill, where you'll enjoy easy access to 695 Beltway, I-795 , Metro Station & the new Mill Station Shops. This home has a recently updated kitchen, granite counter tops, stainless steel appliances, new carpet, family room w/burning fireplace, finished lower level, 1 car garage, master bath w/soaking tub & walk in shower, 2 year old roof & seller will provide home warranty for your peace of mind. Please practice CDC guidelines when viewing. Please wear face mask - no exceptions.
Location
State MD
County Baltimore
Zoning R012
Rooms
Basement Fully Finished, Heated
Interior
Interior Features Carpet, Kitchen - Eat-In, Primary Bath(s), Family Room Off Kitchen, Dining Area, Soaking Tub
Hot Water Natural Gas
Heating Heat Pump(s)
Cooling Central A/C
Flooring Carpet, Hardwood, Ceramic Tile
Fireplaces Number 1
Fireplaces Type Fireplace - Glass Doors, Wood
Equipment Built-In Microwave, Dishwasher, Disposal, Dryer, Refrigerator, Stove, Washer
Fireplace Y
Appliance Built-In Microwave, Dishwasher, Disposal, Dryer, Refrigerator, Stove, Washer
Heat Source Natural Gas
Laundry Upper Floor
Exterior
Garage Garage - Front Entry
Garage Spaces 2.0
Waterfront N
Water Access N
Roof Type Asphalt
Accessibility None
Attached Garage 1
Total Parking Spaces 2
Garage Y
Building
Story 3
Sewer Public Sewer
Water Public
Architectural Style Colonial
Level or Stories 3
Additional Building Above Grade, Below Grade
Structure Type Dry Wall
New Construction N
Schools
School District Baltimore County Public Schools
Others
Senior Community No
Tax ID 04022200008148
Ownership Fee Simple
SqFt Source Assessor
Acceptable Financing FHA, Conventional, Cash, VA
Horse Property N
Listing Terms FHA, Conventional, Cash, VA
Financing FHA,Conventional,Cash,VA
Special Listing Condition Standard
Read Less
Want to know what your home might be worth? Contact us for a FREE valuation!

Our team is ready to help you sell your home for the highest possible price ASAP

Bought with Queen E Peterson • Royal Real Estate, LLC






