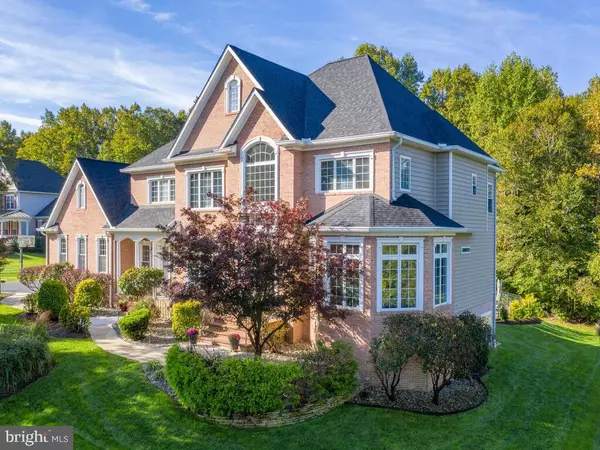$985,000
$975,999
0.9%For more information regarding the value of a property, please contact us for a free consultation.
9590 COVENANT CT Owings, MD 20736
5 Beds
6 Baths
7,266 SqFt
Key Details
Sold Price $985,000
Property Type Single Family Home
Sub Type Detached
Listing Status Sold
Purchase Type For Sale
Square Footage 7,266 sqft
Price per Sqft $135
Subdivision Covenant Creek
MLS Listing ID MDCA179262
Sold Date 01/29/21
Style Colonial
Bedrooms 5
Full Baths 5
Half Baths 1
HOA Fees $50/ann
HOA Y/N Y
Abv Grd Liv Area 5,286
Originating Board BRIGHT
Year Built 2006
Annual Tax Amount $9,065
Tax Year 2020
Lot Size 1.000 Acres
Acres 1.0
Property Description
Wow! This One Is Picture Perfect! This Absolutely Stunning 5 Bedroom, 5.5 Bath Home Is Ready For Its New Owners Offering Over 7200 sq ft Of Finished Living Space. Let's Start With The Exterior.... A Heated Pool, Customized Hardscape Patios, Professional Landscaping, Leaf Filter Gutter Protection Installed In 2020 And A New Roof In 2017. The Main Level Of This Home Has A Full Bath And Bedroom, Office, Living Room, Family Room, Dining Room, 1/2 Bath, Mud Room With Laundry And A Kitchen With All The Wants.... The Counter Tops Are Stunning. Now Let's Talk About The Lower Level Which Doesn't Feel Like A Basement With It's 9' Ceilings, Three Tier Theater Room, Kitchenette , Exercise Room And Extra Finished Living Space. The Master Bedroom Has An Amazing Walk-In Closet With Its Own Laundry Area, Beautiful Bath Room And A Fireplace. The Upper Level Has Three More Bedrooms And Two More Full Baths. This Property Has A Whole House Water Filter And Softener, Four Zoned HVAC, Standby Generator, Hot Water Continuous Circulation Pump, A Whole House Sound System (6 Zone With 12 Speakers), An Intercom System With 5 Stations And A Central Vacuum System.
Location
State MD
County Calvert
Zoning RUR
Rooms
Basement Other
Main Level Bedrooms 1
Interior
Interior Features Attic, Breakfast Area, Butlers Pantry, Carpet, Ceiling Fan(s), Central Vacuum, Entry Level Bedroom, Formal/Separate Dining Room, Kitchen - Gourmet, Kitchen - Island, Kitchen - Table Space, Pantry, Sprinkler System, Upgraded Countertops, Walk-in Closet(s), Water Treat System, Wood Floors
Hot Water Electric
Heating Heat Pump(s)
Cooling Heat Pump(s), Central A/C
Fireplaces Number 2
Heat Source Electric
Exterior
Garage Garage - Side Entry, Garage Door Opener
Garage Spaces 3.0
Water Access N
Accessibility None
Attached Garage 3
Total Parking Spaces 3
Garage Y
Building
Story 3
Sewer Community Septic Tank, Private Septic Tank
Water Well
Architectural Style Colonial
Level or Stories 3
Additional Building Above Grade, Below Grade
New Construction N
Schools
School District Calvert County Public Schools
Others
Senior Community No
Tax ID 0503178366
Ownership Fee Simple
SqFt Source Assessor
Special Listing Condition Standard
Read Less
Want to know what your home might be worth? Contact us for a FREE valuation!

Our team is ready to help you sell your home for the highest possible price ASAP

Bought with Kathleen O Calabrese • Redfin Corp






