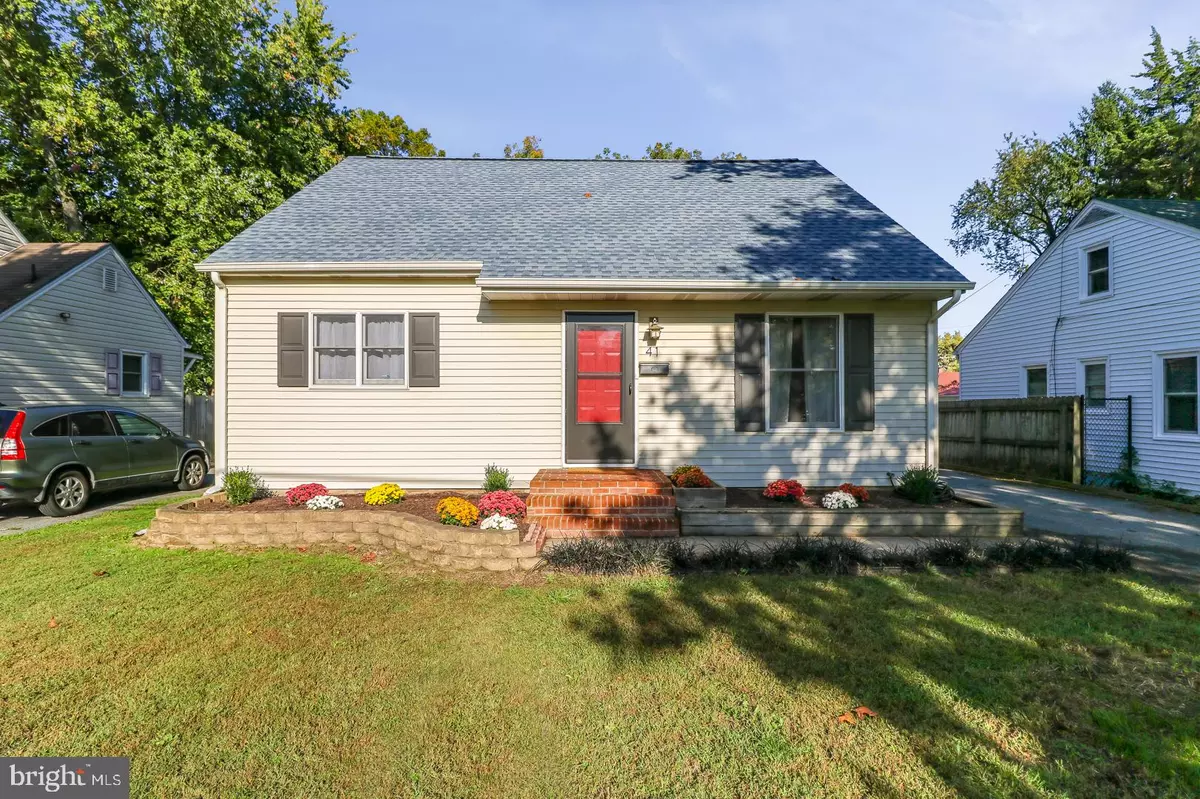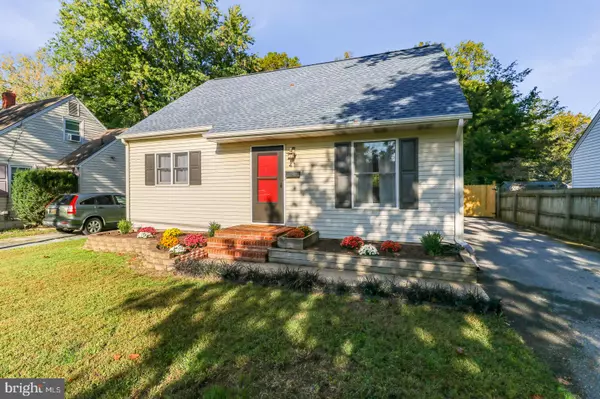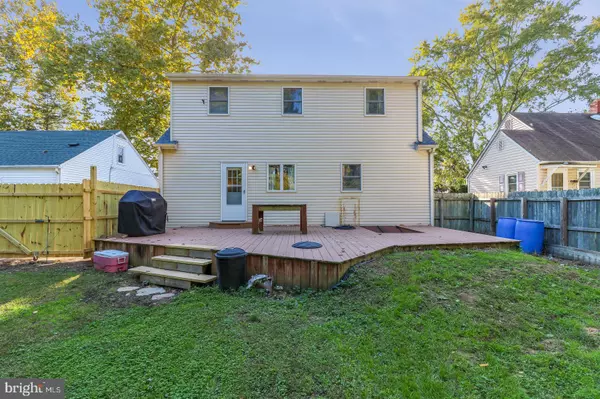$230,000
$225,000
2.2%For more information regarding the value of a property, please contact us for a free consultation.
41 N HALSEY RD Dover, DE 19901
3 Beds
2 Baths
1,536 SqFt
Key Details
Sold Price $230,000
Property Type Single Family Home
Sub Type Detached
Listing Status Sold
Purchase Type For Sale
Square Footage 1,536 sqft
Price per Sqft $149
Subdivision Edgehill
MLS Listing ID DEKT243160
Sold Date 08/31/21
Style Cape Cod
Bedrooms 3
Full Baths 2
HOA Y/N N
Abv Grd Liv Area 1,536
Originating Board BRIGHT
Year Built 1987
Annual Tax Amount $1,760
Tax Year 2020
Lot Size 7,500 Sqft
Acres 0.17
Lot Dimensions 50.00 x 150.00
Property Description
*SELLER NEEDS TO FIND A NEW HOME* WILL BACK ON THE MARKET 6/18, SHOWINGS BEGIN 6/19 * A beautiful Cape Cod Home is now on the market! This 3 bedroom 2 full bath home is centrally located in Dover, and is close to public transportation. It has easy access to Rt 1. and Rt 13. Upon entering the home you are welcomed by a semi-open floor plan with a great flow. The bedroom on the main level has a very large walk in closet, which is approximately 14x5. The 2 bedrooms upstairs are very large, and have great closet space as well. There is a full bathroom upstairs, as well as downstairs adjacent to the bedroom located on the main floor. Did you want a basement? Partially finished? Well this home has that too, and a ton of storage space! The large backyard is fenced in, and has a shed with electricity. The shed has endless possibilities.
Location
State DE
County Kent
Area Capital (30802)
Zoning R7
Rooms
Other Rooms Bedroom 2, Bedroom 3, Bedroom 1
Basement Partially Finished, Walkout Stairs
Main Level Bedrooms 1
Interior
Hot Water Electric
Heating Central
Cooling Central A/C
Heat Source Natural Gas
Exterior
Garage Spaces 3.0
Water Access N
Roof Type Shingle
Accessibility Level Entry - Main
Total Parking Spaces 3
Garage N
Building
Story 2
Sewer Public Sewer
Water Public
Architectural Style Cape Cod
Level or Stories 2
Additional Building Above Grade, Below Grade
New Construction N
Schools
School District Capital
Others
Senior Community No
Tax ID ED-05-06818-03-0402-000
Ownership Fee Simple
SqFt Source Assessor
Acceptable Financing FHA, Conventional, VA
Listing Terms FHA, Conventional, VA
Financing FHA,Conventional,VA
Special Listing Condition Standard
Read Less
Want to know what your home might be worth? Contact us for a FREE valuation!

Our team is ready to help you sell your home for the highest possible price ASAP

Bought with kara Prince shelton • The Moving Experience Delaware Inc






