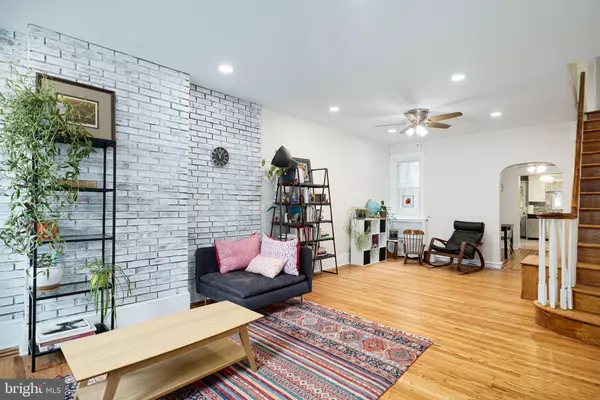$333,000
$350,000
4.9%For more information regarding the value of a property, please contact us for a free consultation.
1519 S CARLISLE ST Philadelphia, PA 19146
3 Beds
2 Baths
1,252 SqFt
Key Details
Sold Price $333,000
Property Type Townhouse
Sub Type Interior Row/Townhouse
Listing Status Sold
Purchase Type For Sale
Square Footage 1,252 sqft
Price per Sqft $265
Subdivision Newbold
MLS Listing ID PAPH2088924
Sold Date 06/01/22
Style Other
Bedrooms 3
Full Baths 1
Half Baths 1
HOA Y/N N
Abv Grd Liv Area 1,252
Originating Board BRIGHT
Year Built 1923
Annual Tax Amount $1,730
Tax Year 2022
Lot Size 1,057 Sqft
Acres 0.02
Lot Dimensions 14.00 x 74.00
Property Description
Welcome to 1519 S Carlisle in East Passyunk on a beautiful tree-lined street, a few steps from the Broad St subway line and all the neighborhood's local businesses and cafes. This three-bedroom, one-and-a-half-bathroom home on a large lot is in one of South Philly's most desired areas. You'll see exposed brick, exquisite arches, original yellow pine hardwood floors, tall ceilings with inlay highlights as you enter the home
All you cooking enthusiasts will enjoy this spacious kitchen with direct access to the rear yard. The basement has extra storage. a bathroom, and a washer/dryer. The second floor includes a full bathroom with a shower/tub combo and three bedrooms, each with a ceiling fan, a closet, and plenty of natural light! An excellent opportunity for an owner-occupant or an investor looking for a turn-key rental. Schedule your showing as soon as possible!
Just off Broad Street, you'll find The Hive Cafe, La Cocina del Cafe, Prepp & Foxx Salon, East Passyunk, and MORE.
Location
State PA
County Philadelphia
Area 19146 (19146)
Zoning RSA5
Rooms
Basement Partially Finished
Main Level Bedrooms 3
Interior
Hot Water Electric
Heating Radiator
Cooling Other
Heat Source Natural Gas
Laundry Dryer In Unit, Washer In Unit
Exterior
Waterfront N
Water Access N
Accessibility None
Garage N
Building
Story 2
Foundation Block
Sewer Public Sewer
Water Public
Architectural Style Other
Level or Stories 2
Additional Building Above Grade, Below Grade
New Construction N
Schools
School District The School District Of Philadelphia
Others
Pets Allowed Y
Senior Community No
Tax ID 365021000
Ownership Fee Simple
SqFt Source Assessor
Acceptable Financing Cash, Conventional, FHA, VA
Listing Terms Cash, Conventional, FHA, VA
Financing Cash,Conventional,FHA,VA
Special Listing Condition Standard
Pets Description No Pet Restrictions
Read Less
Want to know what your home might be worth? Contact us for a FREE valuation!

Our team is ready to help you sell your home for the highest possible price ASAP

Bought with Jonathan H Fink • Compass RE






