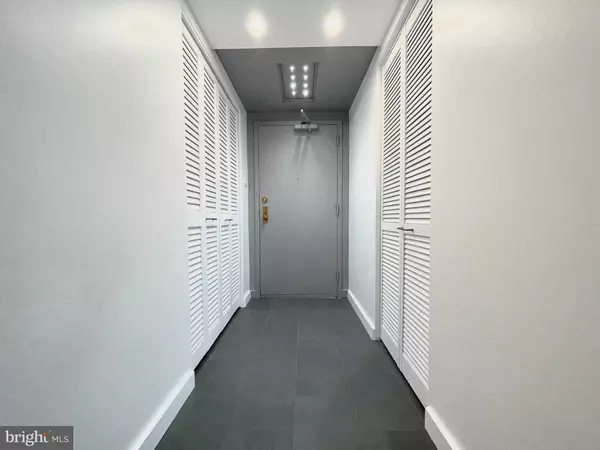$695,000
$695,000
For more information regarding the value of a property, please contact us for a free consultation.
3800 FAIRFAX DR #806 Arlington, VA 22203
2 Beds
2 Baths
1,560 SqFt
Key Details
Sold Price $695,000
Property Type Condo
Sub Type Condo/Co-op
Listing Status Sold
Purchase Type For Sale
Square Footage 1,560 sqft
Price per Sqft $445
Subdivision Tower Villas
MLS Listing ID VAAR2007576
Sold Date 01/11/22
Style Traditional
Bedrooms 2
Full Baths 2
Condo Fees $1,156/mo
HOA Y/N N
Abv Grd Liv Area 1,560
Originating Board BRIGHT
Year Built 1974
Annual Tax Amount $6,458
Tax Year 2021
Property Description
HOME IS UNDER CONTRACT. Open house cancelled. BEAUTIFUL HOME renovated through-out in 2021 at an Amazing Location!!! Don't miss out on one of the largest 2-bedroom end units in Tower Villas at 1560 sq. feet and only 2 blocks to the Virginia Square Metro!!! This unit offers 2 spacious freshly carpeted bedrooms and 2 fully renovated bathrooms, remodeled kitchen with SS appliances, island with granite counter tops, open to a stunning and expansive great room with wall to wall sliding glass door and access to your balcony. Great for entertaining, relax and enjoy the beautiful views from the private 20 feet long, end unit balcony! Separate dining room is off the kitchen. The entire unit was freshly painted. One-car garage (P2-96) conveys! ***OPTIONAL 2nd garage space is available for purchase. Call agent for details. Storage unit is located in garage and is assigned at move in date.
This home is two blocks from Virginia Square Metro, six blocks from Ballston Metro Station and the all new Ballston Quarter, just Minutes to DC, 2 blocks to the Arlington Arts Center, near Amazon HQ, Ballston Mall, National Airport, Walking Trails. Enjoy all the local amenities including restaurants, shopping, Starbucks, Giant Food, Harris Teeter, Oakland Park, Quincy Park, farmer’s market, movie theaters, and George Mason Law University, Library and everything else Arlington has to offer.
CONDO FEE includes ALL UTILITIES, and Amenities, including Cable TV and Internet, Gas Heat, Electricity, Water, Sewer, Recycling and Trash collection, Parking space maintenance, exterior window washing for your unit, building and grounds beautification, one of the largest pools with a lifeguard and a separate toddler pool, Fitness Center, Large outdoor patio space with BBQ grill, Community Room, upkeep and cleaning, snow removal and sidewalk ice treatment. Community Room with Catering Kitchen available., 24-hour front desk concierge for guest check-in and signature receipt for all packages, closed-circuit video monitoring of entrances, on-site security guards after hours, on-site maintenance engineers, and multiple community activities, clubs, and social events. A commuter's dream! This is a pet friendly building with size and weight restrictions. Many convenient services are located in the commercial suites on the lobby level including dentist, optometrist, international travel agency, and more.
This is a RARE OPPORTUNITY to own a large, fully renovated 1560 sq. ft. unit in such a GREAT LOCATION! A PERFECT PLACE TO CALL HOME!
Location
State VA
County Arlington
Zoning RA-H-3.2
Rooms
Other Rooms Dining Room, Primary Bedroom, Kitchen, Family Room, Bathroom 2
Main Level Bedrooms 2
Interior
Interior Features Breakfast Area, Floor Plan - Open, Formal/Separate Dining Room, Kitchen - Gourmet, Kitchen - Island, Elevator, Recessed Lighting, Family Room Off Kitchen, Entry Level Bedroom, Dining Area
Hot Water Natural Gas
Heating Forced Air
Cooling Central A/C
Equipment Dishwasher, Disposal, Dryer - Electric, Exhaust Fan, Refrigerator, Icemaker, Built-In Microwave, Stove, Washer
Appliance Dishwasher, Disposal, Dryer - Electric, Exhaust Fan, Refrigerator, Icemaker, Built-In Microwave, Stove, Washer
Heat Source Natural Gas
Laundry Dryer In Unit, Washer In Unit
Exterior
Garage Basement Garage, Garage Door Opener, Inside Access, Covered Parking, Underground, Additional Storage Area
Garage Spaces 1.0
Utilities Available Natural Gas Available, Sewer Available, Electric Available
Amenities Available Common Grounds, Elevator, Exercise Room, Extra Storage, Fitness Center, Party Room, Pool - Outdoor, Swimming Pool, Cable, Concierge, Newspaper Service, Meeting Room, Fax/Copying, Security, Picnic Area
Waterfront N
Water Access N
Accessibility Elevator
Total Parking Spaces 1
Garage N
Building
Story 1
Unit Features Hi-Rise 9+ Floors
Sewer Public Sewer
Water Public
Architectural Style Traditional
Level or Stories 1
Additional Building Above Grade, Below Grade
New Construction N
Schools
Elementary Schools Ashlawn
Middle Schools Swanson
High Schools Washington-Liberty
School District Arlington County Public Schools
Others
Pets Allowed Y
HOA Fee Include Common Area Maintenance,Custodial Services Maintenance,Electricity,Ext Bldg Maint,Gas,Health Club,Heat,Insurance,Lawn Maintenance,Management,Parking Fee,Pool(s),Recreation Facility,Reserve Funds,Sewer,Snow Removal,Trash,Water,Air Conditioning,Cable TV
Senior Community No
Tax ID 14-042-108
Ownership Condominium
Security Features 24 hour security,Desk in Lobby
Special Listing Condition Standard
Pets Description Size/Weight Restriction
Read Less
Want to know what your home might be worth? Contact us for a FREE valuation!

Our team is ready to help you sell your home for the highest possible price ASAP

Bought with Coral M Gundlach • Compass






