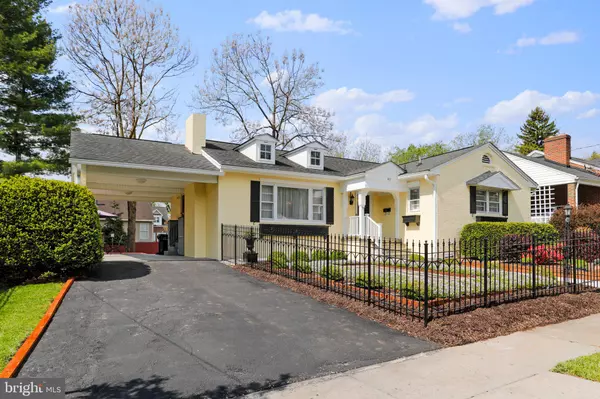$460,000
$479,500
4.1%For more information regarding the value of a property, please contact us for a free consultation.
407 MOSBY ST Winchester, VA 22601
3 Beds
3 Baths
2,488 SqFt
Key Details
Sold Price $460,000
Property Type Single Family Home
Sub Type Detached
Listing Status Sold
Purchase Type For Sale
Square Footage 2,488 sqft
Price per Sqft $184
Subdivision Toan & Yost
MLS Listing ID VAWI2001774
Sold Date 07/11/22
Style Raised Ranch/Rambler
Bedrooms 3
Full Baths 2
Half Baths 1
HOA Y/N N
Abv Grd Liv Area 1,338
Originating Board BRIGHT
Year Built 1956
Annual Tax Amount $2,528
Tax Year 2021
Lot Size 8,303 Sqft
Acres 0.19
Property Description
Welcome Home to 407 Mosby St. Enter thru Hand-Built wrought iron fencing designed by the owner/Artist Radford Wine. He has designed and hand painted many features throughout the home, to include the English Gardens, sharp and well manicured, new porch, dormers and gable enhancing the front facing window. With the gardens, window boxes and beauty it gives you a cottage-like feel. Once inside, theres crown moulding in every living space, the main front living room has a working fireplace with an original facade around. Hard wood flooring, no carpet! Kitchen is designed as French-Country, quaint yet very functional. Built in cabinetry. One of the bedrooms can be used as an office, if desired, with shelving and desk area. Entering the Basement stairs please look up to note the painted sky. The stairs themselves also have detail. In the basement note the faux fireplace with original work above. Second full bath has hand-painted details. The basement has lots of storage. The backyard is fenced and has a delightful deck area. Too much to mention, you must schedule to see.
Location
State VA
County Winchester City
Zoning MR
Rooms
Other Rooms Living Room, Dining Room, Bedroom 2, Bedroom 3, Kitchen, Family Room, Library, Bedroom 1, Laundry, Workshop, Bathroom 1, Bathroom 2, Primary Bathroom
Basement Full, Walkout Stairs, Fully Finished
Main Level Bedrooms 3
Interior
Interior Features Built-Ins, Crown Moldings, Wainscotting, Window Treatments, Wood Floors
Hot Water Electric
Heating Forced Air
Cooling Central A/C
Flooring Hardwood, Luxury Vinyl Plank, Ceramic Tile
Fireplaces Number 1
Equipment Dishwasher, Disposal, Dryer - Electric, Freezer, Microwave, Oven/Range - Electric, Refrigerator, Washer, Water Heater, Icemaker
Fireplace Y
Appliance Dishwasher, Disposal, Dryer - Electric, Freezer, Microwave, Oven/Range - Electric, Refrigerator, Washer, Water Heater, Icemaker
Heat Source Oil
Laundry Basement
Exterior
Garage Spaces 2.0
Waterfront N
Water Access N
Roof Type Architectural Shingle
Street Surface Paved
Accessibility None
Total Parking Spaces 2
Garage N
Building
Lot Description Landscaping
Story 2
Foundation Block
Sewer Public Sewer
Water Public
Architectural Style Raised Ranch/Rambler
Level or Stories 2
Additional Building Above Grade, Below Grade
Structure Type Dry Wall
New Construction N
Schools
School District Winchester City Public Schools
Others
Senior Community No
Tax ID 231-03- - 16-
Ownership Fee Simple
SqFt Source Assessor
Special Listing Condition Standard
Read Less
Want to know what your home might be worth? Contact us for a FREE valuation!

Our team is ready to help you sell your home for the highest possible price ASAP

Bought with Andrew Ryan Garcia • Redfin Corporation






