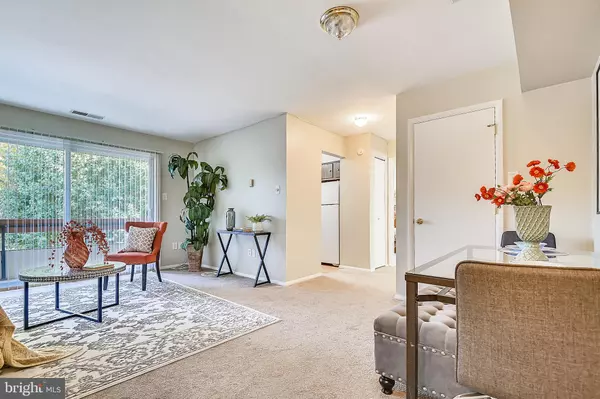$105,000
$105,000
For more information regarding the value of a property, please contact us for a free consultation.
1000 SCARLET OAK CT #3A Hampstead, MD 21074
1 Bed
1 Bath
594 SqFt
Key Details
Sold Price $105,000
Property Type Condo
Sub Type Condo/Co-op
Listing Status Sold
Purchase Type For Sale
Square Footage 594 sqft
Price per Sqft $176
Subdivision Hampstead Valley
MLS Listing ID MDCR199986
Sold Date 11/23/20
Style Unit/Flat
Bedrooms 1
Full Baths 1
Condo Fees $161/mo
HOA Y/N N
Abv Grd Liv Area 594
Originating Board BRIGHT
Year Built 1975
Annual Tax Amount $1,214
Tax Year 2020
Property Description
Welcome to the Penthouse, This top floor 1 Bedroom, 1 bath Condo is beautifully maintained. Bedroom featuring a huge 5x7 walk-in closet. Custom painted throughout and in excellent condition. Balcony sitting just off the family room to sit out and enjoy those peaceful evenings. Water, Sewer & Trash included in the condo fee. Assigned parking space and plenty of guest parking. Convenient to shopping and major routes. Walking distance to the park. Building features secured storage room on 3rd floor and Laundry room on 2nd floor. Unit had rented out for $850 per month, An Estimated monthly 30 year mortgage with 3.5% down is $588. Great investment. Please verify the numbers with your lender. Don't miss, Why Rent? When you can own and build equity. Live there cheaper than you can rent or purchase as an investment.
Location
State MD
County Carroll
Zoning R
Rooms
Other Rooms Dining Room, Kitchen, Family Room, Primary Bathroom, Full Bath
Main Level Bedrooms 1
Interior
Interior Features Carpet, Combination Dining/Living, Combination Kitchen/Dining, Floor Plan - Traditional, Kitchen - Eat-In
Hot Water Electric
Heating Forced Air, Heat Pump(s)
Cooling Central A/C, Heat Pump(s)
Flooring Carpet, Laminated, Vinyl
Equipment Dishwasher, Oven/Range - Gas, Refrigerator, Water Heater
Furnishings No
Fireplace N
Window Features Double Pane
Appliance Dishwasher, Oven/Range - Gas, Refrigerator, Water Heater
Heat Source Electric
Laundry Common, Has Laundry, Shared
Exterior
Parking On Site 1
Utilities Available Cable TV Available, Phone Available
Amenities Available Common Grounds, Extra Storage, Laundry Facilities, Reserved/Assigned Parking
Waterfront N
Water Access N
Roof Type Asphalt,Architectural Shingle
Accessibility 32\"+ wide Doors
Garage N
Building
Story 1
Unit Features Garden 1 - 4 Floors
Sewer Public Sewer
Water Public
Architectural Style Unit/Flat
Level or Stories 1
Additional Building Above Grade, Below Grade
New Construction N
Schools
School District Carroll County Public Schools
Others
HOA Fee Include Common Area Maintenance,Ext Bldg Maint,Lawn Maintenance,Management,Parking Fee,Sewer,Snow Removal,Trash,Water
Senior Community No
Tax ID 0708039291
Ownership Condominium
Security Features Smoke Detector
Acceptable Financing Cash, Conventional, FHA, USDA, VA
Listing Terms Cash, Conventional, FHA, USDA, VA
Financing Cash,Conventional,FHA,USDA,VA
Special Listing Condition Standard
Read Less
Want to know what your home might be worth? Contact us for a FREE valuation!

Our team is ready to help you sell your home for the highest possible price ASAP

Bought with Vincent J Damico • RE/MAX Advantage Realty






