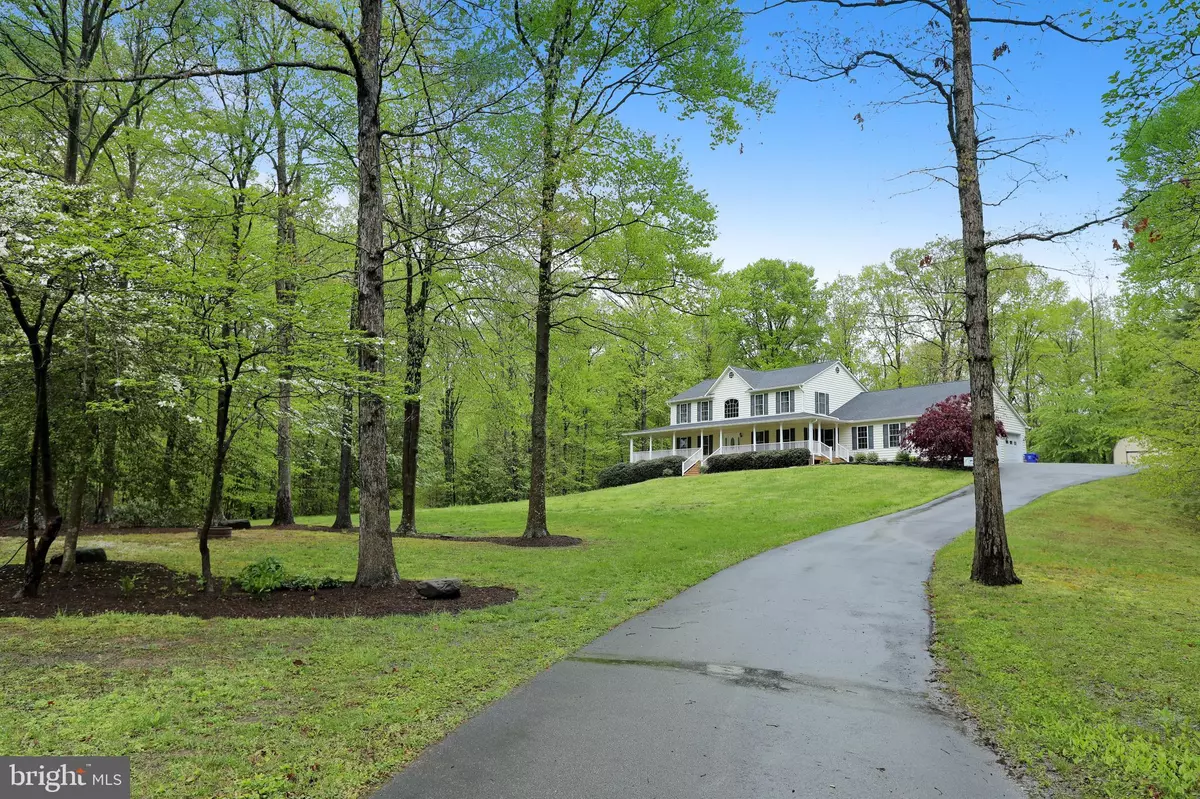$475,000
$469,990
1.1%For more information regarding the value of a property, please contact us for a free consultation.
17300 FORESTAL CT Hughesville, MD 20637
5 Beds
4 Baths
3,780 SqFt
Key Details
Sold Price $475,000
Property Type Single Family Home
Sub Type Detached
Listing Status Sold
Purchase Type For Sale
Square Footage 3,780 sqft
Price per Sqft $125
Subdivision Benedict Plantation
MLS Listing ID MDCH213244
Sold Date 06/17/20
Style Colonial
Bedrooms 5
Full Baths 3
Half Baths 1
HOA Y/N N
Abv Grd Liv Area 2,654
Originating Board BRIGHT
Year Built 2001
Annual Tax Amount $5,513
Tax Year 2019
Lot Size 3.060 Acres
Acres 3.06
Property Description
Get ready to be "WOWed" by this beautiful colonial nestled on 3 acres of privacy and surrounded by Mother nature. There are many things to love about this home, including a huge wrap around front porch that was recently stained, flagstone walk ways, custom deck, artful landscaping, and a fire pit to enjoy occasional S'mores. On the interior you will find a grand two story foyer and natural lighting in every room. If you LOVE to cook, this kitchen is perfect with new stainless steel appliances, upgrade granite countertops, island with a cooktop, breakfast bar, and solid wood cabinetry. A formal dining room and home office are right around the corner. The upper level offers the master bedroom with a renovated bathroom, dual sinks, jetted tub, separate shower and huge walk-in closet, also two spacious secondary bedrooms and a guest bath. Finished walk-out basement with a full bathroom, optional Bedrooms, additional FULL KITCHEN with bonus full-sized freezer, plus other finished spaces (man cave AND craft room!) Let's not forget about the LARGE THREE Car attached garage with tool racks and tool bench. Additional LARGE shed with wall-mounted tool racks plenty of space for toys! The pride of ownership shine everywhere, so don't miss out on this rare find! Easy commuter routes and close to parks, shopping and only minutes away for the Patuxent river.
Location
State MD
County Charles
Zoning AC
Rooms
Basement Fully Finished, Outside Entrance, Interior Access, Walkout Level, Windows
Interior
Interior Features Breakfast Area, Attic, Ceiling Fan(s), Family Room Off Kitchen, Floor Plan - Open, Kitchen - Gourmet, Kitchen - Island, Kitchen - Table Space, Primary Bath(s), Recessed Lighting, Pantry, Soaking Tub, Store/Office, Upgraded Countertops, Walk-in Closet(s), Wood Floors, 2nd Kitchen
Hot Water Electric
Heating Heat Pump(s)
Cooling Central A/C
Flooring Hardwood, Ceramic Tile, Carpet, Vinyl
Equipment Cooktop, Dishwasher, Exhaust Fan, Icemaker, Oven - Single, Refrigerator, Water Heater
Fireplace N
Appliance Cooktop, Dishwasher, Exhaust Fan, Icemaker, Oven - Single, Refrigerator, Water Heater
Heat Source Electric
Laundry Has Laundry
Exterior
Exterior Feature Deck(s), Patio(s), Porch(es), Wrap Around
Garage Garage - Side Entry
Garage Spaces 3.0
Waterfront N
Water Access N
Roof Type Asphalt
Accessibility None
Porch Deck(s), Patio(s), Porch(es), Wrap Around
Attached Garage 3
Total Parking Spaces 3
Garage Y
Building
Lot Description Corner, Backs to Trees, Landscaping, No Thru Street
Story 3+
Sewer Septic Exists
Water Well
Architectural Style Colonial
Level or Stories 3+
Additional Building Above Grade, Below Grade
Structure Type 2 Story Ceilings
New Construction N
Schools
School District Charles County Public Schools
Others
Senior Community No
Tax ID 0909023054
Ownership Fee Simple
SqFt Source Assessor
Special Listing Condition Standard
Read Less
Want to know what your home might be worth? Contact us for a FREE valuation!

Our team is ready to help you sell your home for the highest possible price ASAP

Bought with Connie M. Fitzgerald • RE/MAX Closers





