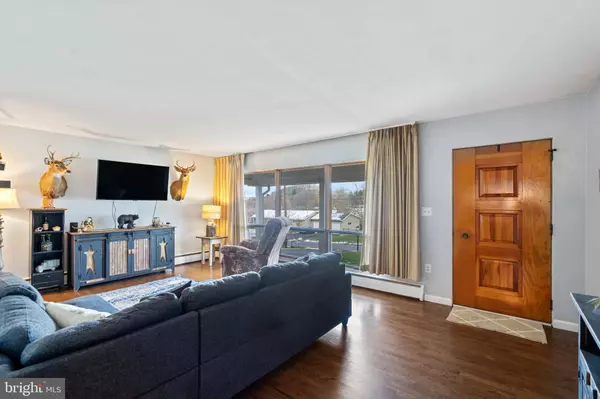$185,000
$199,999
7.5%For more information regarding the value of a property, please contact us for a free consultation.
211 LOCUST DR Everett, PA 15537
3 Beds
2 Baths
1,144 SqFt
Key Details
Sold Price $185,000
Property Type Single Family Home
Sub Type Detached
Listing Status Sold
Purchase Type For Sale
Square Footage 1,144 sqft
Price per Sqft $161
Subdivision Foor Edition
MLS Listing ID PABD2000504
Sold Date 07/18/22
Style Ranch/Rambler
Bedrooms 3
Full Baths 1
Half Baths 1
HOA Y/N N
Abv Grd Liv Area 1,144
Originating Board BRIGHT
Year Built 1965
Annual Tax Amount $2,016
Tax Year 2022
Lot Size 0.690 Acres
Acres 0.69
Property Description
Looking for convenience and a country setting? Come see all that this well-maintained Rancher has to offer. The interior features: newer hardwood floors on the main level, newer wood burning stove, fresh paint through-out and a couple of featured ship-lap walls. The exterior boasts: an oversized two car garage, spacious driveway with plenty of parking space, relax on the newer front porch and enjoy the views or walk through the breezeway that leads to the patio great for cookouts, a generous yard wonderful for entertaining and a firepit for making s'mores. Don't miss this terrific opportunity to make this home your own!
Location
State PA
County Bedford
Area West Providence Twp (154260)
Zoning RESIDENTIAL
Rooms
Other Rooms Living Room, Dining Room, Bedroom 2, Bedroom 3, Kitchen, Basement, Bedroom 1, Bathroom 1, Bathroom 2
Basement Partially Finished
Main Level Bedrooms 3
Interior
Interior Features Built-Ins, Carpet, Ceiling Fan(s), Combination Kitchen/Dining, Laundry Chute, Tub Shower, Wood Floors, Stove - Wood
Hot Water Electric, Oil
Heating Heat Pump(s)
Cooling Ceiling Fan(s), Wall Unit
Flooring Hardwood, Ceramic Tile, Carpet
Fireplaces Number 1
Fireplaces Type Flue for Stove, Wood
Equipment Dryer - Electric, Exhaust Fan, Refrigerator, Washer
Fireplace Y
Appliance Dryer - Electric, Exhaust Fan, Refrigerator, Washer
Heat Source Oil
Laundry Basement
Exterior
Garage Garage - Side Entry, Garage Door Opener, Oversized
Garage Spaces 11.0
Utilities Available Electric Available, Cable TV, Phone Available
Waterfront N
Water Access N
Roof Type Architectural Shingle
Accessibility None
Total Parking Spaces 11
Garage Y
Building
Lot Description Backs to Trees, Front Yard, Rear Yard
Story 1
Foundation Slab
Sewer Public Sewer
Water Well
Architectural Style Ranch/Rambler
Level or Stories 1
Additional Building Above Grade
Structure Type Dry Wall
New Construction N
Schools
School District Everett Area
Others
Pets Allowed Y
Senior Community No
Tax ID G09A07012A
Ownership Fee Simple
SqFt Source Estimated
Acceptable Financing FHA, Conventional, Cash, VA
Horse Property N
Listing Terms FHA, Conventional, Cash, VA
Financing FHA,Conventional,Cash,VA
Special Listing Condition Standard
Pets Description No Pet Restrictions
Read Less
Want to know what your home might be worth? Contact us for a FREE valuation!

Our team is ready to help you sell your home for the highest possible price ASAP

Bought with Cara Johnson • Coldwell Banker SKS Realty, LLC.






