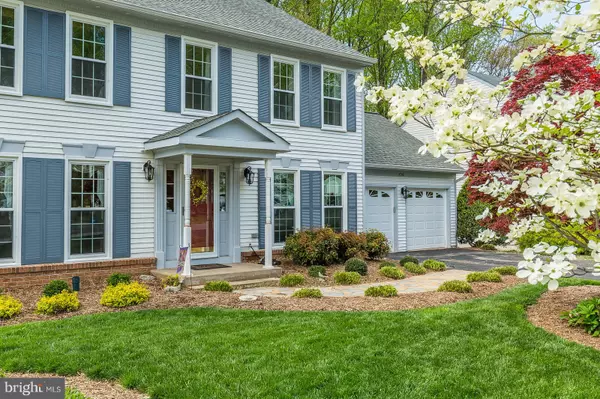$505,500
$499,900
1.1%For more information regarding the value of a property, please contact us for a free consultation.
4061 WESTWIND DR Woodbridge, VA 22193
4 Beds
3 Baths
3,322 SqFt
Key Details
Sold Price $505,500
Property Type Single Family Home
Sub Type Detached
Listing Status Sold
Purchase Type For Sale
Square Footage 3,322 sqft
Price per Sqft $152
Subdivision Westwind
MLS Listing ID VAPW497788
Sold Date 08/19/20
Style Colonial
Bedrooms 4
Full Baths 2
Half Baths 1
HOA Y/N N
Abv Grd Liv Area 2,322
Originating Board BRIGHT
Year Built 1988
Annual Tax Amount $5,013
Tax Year 2020
Lot Size 0.348 Acres
Acres 0.35
Property Description
Welcome home to this beautifully appointed and meticulously maintained sundrenched colonial filled with yards of gleaming hardwoods & fresh, custom paint! You'll fall in love with every inch of this Pottery Barn inspired home offering a stunning new kitchen with granite counters & gorgeous new baths! Entertain in the living and dining rooms or relax in the fabulous family room with fireplace! Enjoy game/movie night or exercise and craft to your heart's delight in the lower level family room and den area! But best of all, retreat to the backyard sanctuary and escape the rat race! Dream the day away on the deck or patio or wander through lush gardens backing to trees! Once you arrive, you'll never want to leave! So bring a date and don't be late!
Location
State VA
County Prince William
Zoning R2
Rooms
Other Rooms Living Room, Dining Room, Primary Bedroom, Bedroom 2, Bedroom 3, Bedroom 4, Kitchen, Family Room, Recreation Room, Primary Bathroom, Full Bath, Half Bath
Basement Full, Daylight, Full, Fully Finished, Rear Entrance, Walkout Level
Interior
Interior Features Attic, Family Room Off Kitchen, Floor Plan - Open, Floor Plan - Traditional, Formal/Separate Dining Room, Breakfast Area, Carpet, Crown Moldings, Kitchen - Country, Kitchen - Eat-In, Kitchen - Island, Kitchen - Table Space, Pantry, Upgraded Countertops, Wood Floors
Hot Water Electric
Heating Heat Pump(s)
Cooling Central A/C
Flooring Hardwood, Carpet, Ceramic Tile
Fireplaces Number 1
Equipment Built-In Microwave, Dishwasher, Disposal, Icemaker, Humidifier, Oven/Range - Electric, Refrigerator, Stainless Steel Appliances
Fireplace Y
Appliance Built-In Microwave, Dishwasher, Disposal, Icemaker, Humidifier, Oven/Range - Electric, Refrigerator, Stainless Steel Appliances
Heat Source Electric
Exterior
Exterior Feature Deck(s), Patio(s)
Garage Garage - Front Entry
Garage Spaces 4.0
Waterfront N
Water Access N
View Garden/Lawn, Trees/Woods
Accessibility Other
Porch Deck(s), Patio(s)
Attached Garage 2
Total Parking Spaces 4
Garage Y
Building
Lot Description Backs to Trees, Landscaping, Partly Wooded, Premium, Private, Rear Yard, Secluded, Trees/Wooded
Story 3
Sewer Public Sewer
Water Public
Architectural Style Colonial
Level or Stories 3
Additional Building Above Grade, Below Grade
New Construction N
Schools
School District Prince William County Public Schools
Others
Senior Community No
Tax ID 8192-55-7454
Ownership Fee Simple
SqFt Source Assessor
Acceptable Financing Cash, Conventional, FHA, VA
Horse Property N
Listing Terms Cash, Conventional, FHA, VA
Financing Cash,Conventional,FHA,VA
Special Listing Condition Standard
Read Less
Want to know what your home might be worth? Contact us for a FREE valuation!

Our team is ready to help you sell your home for the highest possible price ASAP

Bought with Khalil Alexander El-Ghoul • Glass House Real Estate






