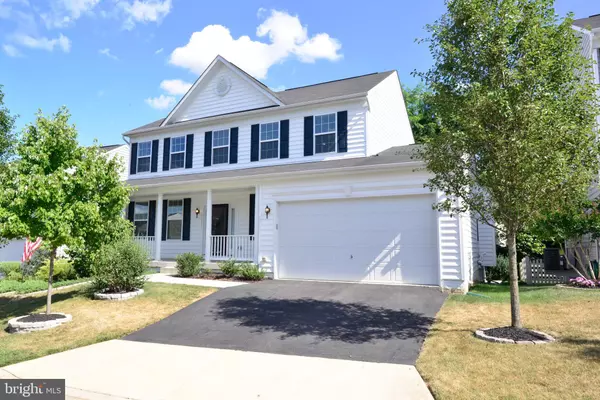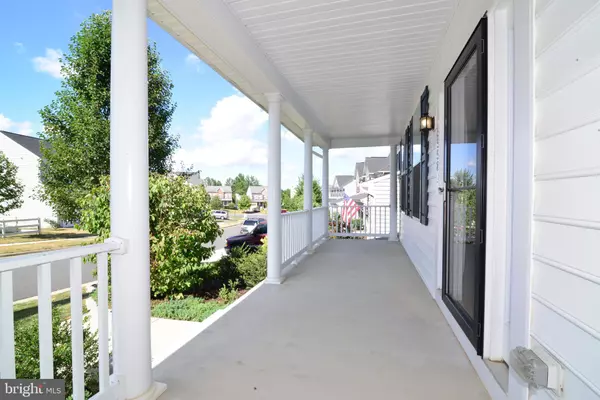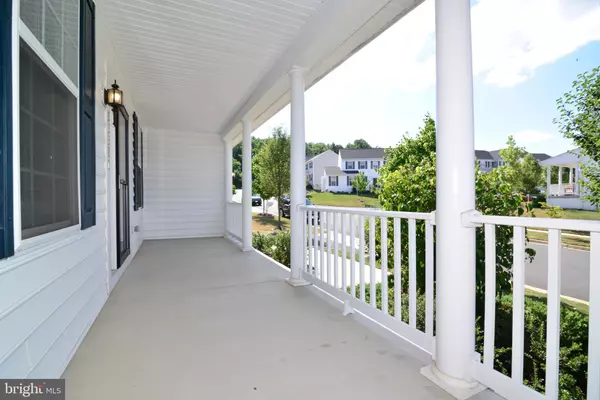$506,000
$495,000
2.2%For more information regarding the value of a property, please contact us for a free consultation.
35521 HUDSON ST Round Hill, VA 20141
4 Beds
3 Baths
2,352 SqFt
Key Details
Sold Price $506,000
Property Type Single Family Home
Sub Type Detached
Listing Status Sold
Purchase Type For Sale
Square Footage 2,352 sqft
Price per Sqft $215
Subdivision Mountain Valley
MLS Listing ID VALO416134
Sold Date 08/18/20
Style Colonial
Bedrooms 4
Full Baths 2
Half Baths 1
HOA Fees $65/mo
HOA Y/N Y
Abv Grd Liv Area 2,352
Originating Board BRIGHT
Year Built 2013
Annual Tax Amount $4,655
Tax Year 2020
Lot Size 5,227 Sqft
Acres 0.12
Property Description
Welcome to this exceptionally-maintained home located in the Mountain Valley community of Round Hill! This is a great house, with an open concept design with great features, inside and out! The front walkway leads to the spacious covered front porch-with plenty of space to relax. The entrance foyer, main hallway and powder room all feature pristine hardwood floors. The living room and dining room feature great space, crown moulding and also chair rail moulding in the dining room. The main level has a nice, open floor plan! The kitchen has awesome cabinet space and counter space and features gas cooking, recessed lighting, a center island and a pantry. The kitchen opens to the family room, with its walls of windows and a gas fireplace. The kitchen also opens to the breakfast room with a vaulted ceiling, walls of windows bringing in great natural light, and a sliding glass door which leads to the main level deck. The deck offers a quiet retreat, with stairs leading to the back lawn and trees. Enjoy grilling, entertaining and relaxing while enjoying this quiet setting. The main level also has a laundry room which leads to the two-car garage. The upper level features the owner's suite with a spacious walk-in closet, and double doors lead to the owner's suite bathroom with double vanity sinks, separate ceramic tile shower, a separate soaking tub, and large windows providing great natural light into this space. The upper level also features three additional bedrooms and a full hall bathroom with double vanity sinks. The lower level is unfinished and ready for you to customize the space, with more than 1,400 square feet of additional space. The walk-up lower level leads to the back lawn. Great location to schools, Woodgrove Park, Round Hill Indoor Aquatic Center, Purcellville Golf Course, Sleeter Lake, Breweries, Wineries, great local restaurants and shopping. Also, easy access to Route 7 and the Greenway.
Location
State VA
County Loudoun
Zoning 01
Rooms
Other Rooms Living Room, Dining Room, Primary Bedroom, Bedroom 2, Bedroom 3, Bedroom 4, Kitchen, Family Room, Basement, Foyer, Breakfast Room, Laundry, Utility Room, Bathroom 2, Primary Bathroom, Half Bath
Basement Connecting Stairway, Daylight, Full, Full, Outside Entrance, Rear Entrance, Rough Bath Plumb, Sump Pump, Unfinished, Walkout Stairs, Windows, Other
Interior
Interior Features Attic, Breakfast Area, Carpet, Ceiling Fan(s), Chair Railings, Crown Moldings, Family Room Off Kitchen, Floor Plan - Open, Formal/Separate Dining Room, Kitchen - Eat-In, Kitchen - Island, Kitchen - Table Space, Primary Bath(s), Pantry, Recessed Lighting, Soaking Tub, Tub Shower, Walk-in Closet(s), Window Treatments, Wood Floors, Other
Hot Water Electric
Heating Forced Air
Cooling Central A/C, Heat Pump(s), Ceiling Fan(s)
Flooring Carpet, Ceramic Tile, Hardwood, Vinyl
Fireplaces Number 1
Fireplaces Type Mantel(s), Fireplace - Glass Doors
Equipment Built-In Microwave, Dishwasher, Disposal, Dryer, Dryer - Front Loading, Exhaust Fan, Icemaker, Oven - Self Cleaning, Oven/Range - Gas, Refrigerator, Washer, Water Heater
Fireplace Y
Window Features Atrium,Double Pane
Appliance Built-In Microwave, Dishwasher, Disposal, Dryer, Dryer - Front Loading, Exhaust Fan, Icemaker, Oven - Self Cleaning, Oven/Range - Gas, Refrigerator, Washer, Water Heater
Heat Source Propane - Leased
Laundry Main Floor
Exterior
Exterior Feature Deck(s), Porch(es)
Garage Garage - Front Entry, Garage Door Opener
Garage Spaces 2.0
Utilities Available Fiber Optics Available
Amenities Available Basketball Courts, Jog/Walk Path, Tot Lots/Playground
Water Access N
View Trees/Woods
Roof Type Asphalt
Accessibility Other
Porch Deck(s), Porch(es)
Attached Garage 2
Total Parking Spaces 2
Garage Y
Building
Lot Description Backs to Trees, Landscaping
Story 3
Sewer Public Sewer
Water Public
Architectural Style Colonial
Level or Stories 3
Additional Building Above Grade, Below Grade
Structure Type Cathedral Ceilings,Vaulted Ceilings
New Construction N
Schools
Elementary Schools Round Hill
Middle Schools Harmony
High Schools Woodgrove
School District Loudoun County Public Schools
Others
HOA Fee Include Common Area Maintenance,Snow Removal,Trash
Senior Community No
Tax ID 583183275000
Ownership Fee Simple
SqFt Source Assessor
Security Features Smoke Detector
Special Listing Condition Standard
Read Less
Want to know what your home might be worth? Contact us for a FREE valuation!

Our team is ready to help you sell your home for the highest possible price ASAP

Bought with Sarah A. Reynolds • Keller Williams Chantilly Ventures, LLC






