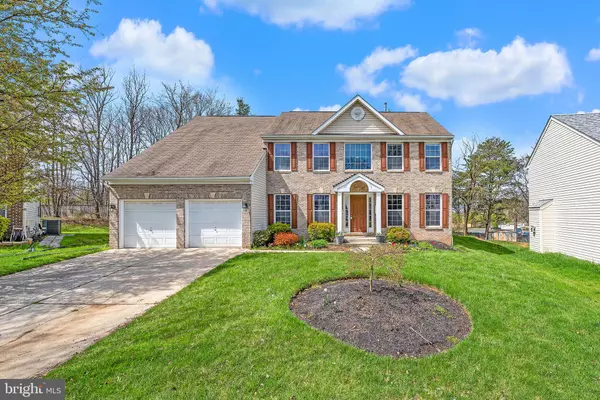$640,000
$630,000
1.6%For more information regarding the value of a property, please contact us for a free consultation.
9802 PHEASANT RUN CT Laurel, MD 20708
5 Beds
4 Baths
4,152 SqFt
Key Details
Sold Price $640,000
Property Type Single Family Home
Sub Type Detached
Listing Status Sold
Purchase Type For Sale
Square Footage 4,152 sqft
Price per Sqft $154
Subdivision Snowden Woods
MLS Listing ID MDPG2032136
Sold Date 05/17/22
Style Colonial,Contemporary
Bedrooms 5
Full Baths 4
HOA Fees $24/ann
HOA Y/N Y
Abv Grd Liv Area 2,928
Originating Board BRIGHT
Year Built 2000
Annual Tax Amount $7,193
Tax Year 2020
Lot Size 8,485 Sqft
Acres 0.19
Property Description
The life of leisure you deserve is waiting for you in this home crafted for those who prefer the finer things in life. Grand and stately, you know this is a special home from the moment you step inside the two-story foyer adorned by an ornamental, Tiffany pendant light. A formal dining room greets you with a floral chandelier suspended from a ceiling medallion, adjacent to the living room where you can simply unwind with a good book. The sweeping hardwood floors underfoot lead you to the family room with soaring ceilings and oversized windows drawing natural light into the open concept space. Imagine a true movie night experience with the family thanks to the Bose surround sound speaker system, or cozying up to the fireplace in those cooler winter months sipping a hot drink while gathering with friends; this is a home for those who love to entertain. Set in the heart of the home is the gourmet kitchen complete with quality appliances including a French door style refrigerator with water and ice dispenser, a stainless steel dishwasher and youll appreciate the under cabinet lighting and Maytag double ovens to prepare meals twice as fast. The family may gather at the large center, granite island which hosts the gas cooktop and bar seating, a layout that embraces the sunny breakfast nook for daily meals. Theres also a built-in desk, perfect for a second office space or homework setting. From here the sliders lead out to the deck where you can dine alfresco under the stars, and host cookouts with friends, a space that backs to mature trees and spring blooming forsythia. The expansive layout stretches over three levels with five bedrooms and four full baths including the sumptuous owners suite that does not disappoint featuring wood flooring, a separate sitting room and spacious walk-in closet. No detail was spared for the custom ensuite bath featuring dual vanity sinks with a makeup station, and a separate shower with bench and accented tile. Imagine a soak in the corner Jacuzzi jetted tub after a long day, with frosted windows for added privacy; this is a true retreat. A full bath and bedroom are on offer on the main floor as well, ideal as a second owners suite. The lower level features a rumpus room, a guest bedroom and a Jacuzzi tub in its layout, perfect for accommodating and hosting guests in complete comfort. Theres also a multipurpose area which may be used as an office for those working at home. The two car garage offers plenty of space for larger vehicles and storage space opportunities. Extra features include an intercom system, a portico covering the front door, basement areaway access, new paint in the dining room, recessed lighting, ceiling fans, shadow box trim, a Kenmore Elite top loading washer and a dryer with steam function. Feel rest assured with a security system, exterior flood lights, sump pump with battery back up, a commercial grade hot water heater, a Healthy Solutions Climate humidifier and an HVAC system less than 10 years old. Nestled on a quiet court within the sought-after Snowden Woods community, the location is unbeatable with easy commutes to Fort Meade, Washington DC, and the BWI Airport. You have all this while only being a short distance from the shopping outlets at National Harbor, trails at Pheasant Run Community Park, and area restaurants, and entertainment venues.
Location
State MD
County Prince Georges
Zoning R55
Rooms
Basement Connecting Stairway, Fully Finished, Heated, Improved, Interior Access, Outside Entrance, Rear Entrance, Walkout Stairs, Sump Pump
Main Level Bedrooms 1
Interior
Hot Water Electric
Heating Forced Air, Baseboard - Electric
Cooling Central A/C, Programmable Thermostat, Ceiling Fan(s), Dehumidifier
Fireplaces Number 1
Heat Source Natural Gas
Exterior
Garage Garage - Front Entry, Garage Door Opener, Inside Access, Oversized
Garage Spaces 6.0
Amenities Available Common Grounds
Waterfront N
Water Access N
Accessibility None
Total Parking Spaces 6
Garage Y
Building
Story 3
Foundation Other
Sewer Public Sewer
Water Public
Architectural Style Colonial, Contemporary
Level or Stories 3
Additional Building Above Grade, Below Grade
New Construction N
Schools
Elementary Schools Montpelier
High Schools Laurel
School District Prince George'S County Public Schools
Others
HOA Fee Include Common Area Maintenance,Reserve Funds
Senior Community No
Tax ID 17103169513
Ownership Fee Simple
SqFt Source Assessor
Special Listing Condition Standard
Read Less
Want to know what your home might be worth? Contact us for a FREE valuation!

Our team is ready to help you sell your home for the highest possible price ASAP

Bought with Alejandro Luis A Martinez • The Agency DC






