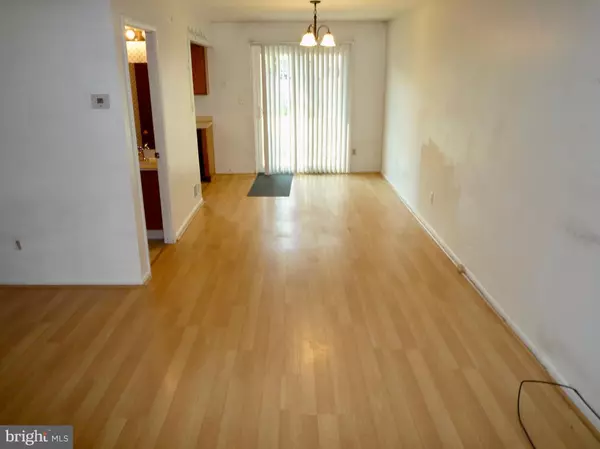$172,000
$172,000
For more information regarding the value of a property, please contact us for a free consultation.
47 VALLEY CIR Newark, DE 19711
2 Beds
2 Baths
1,225 SqFt
Key Details
Sold Price $172,000
Property Type Townhouse
Sub Type Interior Row/Townhouse
Listing Status Sold
Purchase Type For Sale
Square Footage 1,225 sqft
Price per Sqft $140
Subdivision Green Valley
MLS Listing ID DENC504504
Sold Date 08/07/20
Style Traditional
Bedrooms 2
Full Baths 1
Half Baths 1
HOA Fees $2/ann
HOA Y/N Y
Abv Grd Liv Area 1,225
Originating Board BRIGHT
Year Built 1987
Annual Tax Amount $1,887
Tax Year 2020
Lot Size 2,614 Sqft
Acres 0.06
Lot Dimensions 20.00 x 126.40
Property Description
***ALL HIGHEST & BEST OFFERS ARE DUE BY 7/7/20 at 7pm. MULTIPLE OFFERS IN HAND***. Looking to downsize? Need to stop Renting and start investing your hard earned money instead? Well look no further! This 2Br 1.5Ba town home is both affordable & ready for its new owner! All of the major systems you would be concerned with are done! New exterior Siding in 2019! 2 New sets of Sliding Doors in the last 2 yrs! New HVAC system in the last 4 yrs! New Roof & Windows in the last 10 yrs! New Carpet & New Master Br decking just completed at end of June 2020 before listing! All that is left for you is to make it your own with some paint & decor of your choice! There is nice curb appeal at the front featuring mature bushes & flowering plants in a large mulched bed, a full view glass storm door & updated front door. The Foyer entry provides a good-sized coat closet & great natural light from the updated sky light above the front door! The home's Living Room is at your right and offers plenty of space for multiple pieces of furniture, a recessed fireplace with wood mantel & slate hearth, easy clean laminate floors that extend through the Dining Room (extra pieces of flooring have been left by the Seller) & open views of the staircase & Dining Room. There's a convenient Powder Room with vanity sink & vinyl floors that flows into the separate Laundry/Utility Room. The Dining Room is bright and open to the floor plan offering new sliding doors out to the home's private patio. The Galley-style Kitchen has all of the needed features including plenty of cabinet storage, countertop space, double sink with window above for natural light & fresh air, an electric range/oven, dishwasher & frig. The fresh new carpeted staircase leads you up to the 2nd floor hallway complete with linen closet & pull down stairs for easy access to the floored attic storage space! The Master Bedroom offers loads of great space, easy maintenance laminate flooring, a lighted ceiling fan, new sliding doors out to the BRAND NEW updated private deck, a good sized walk-in closet for plenty of storage and convenient J/J access to the home's full bath featuring vinyl flooring, vanity sink & a tub/shower combo. Bedroom 2 is very large & offers branch new carpeting, both a double closet & a separate single closet as well so there's certainly great storage space in addition to the nice natural light of the front facing double window. Awesome location just off Kirkwood Hwy/Rt 2 and so close to loads of shopping, dining, entertaining & major routes for commuters! Only a few minutes drive to the University of Delaware campuses & White Clay Creek Parkland with walking trails! Also close by to the Newark Farmers Market & the YMCA! Put this great home on your next tour! See it! Love it! Buy it!
Location
State DE
County New Castle
Area Newark/Glasgow (30905)
Zoning NCPUD
Rooms
Other Rooms Living Room, Dining Room, Primary Bedroom, Bedroom 2, Kitchen, Utility Room, Full Bath, Half Bath
Interior
Interior Features Attic, Attic/House Fan, Carpet, Ceiling Fan(s), Combination Dining/Living, Floor Plan - Traditional, Kitchen - Galley, Tub Shower, Walk-in Closet(s), Window Treatments
Hot Water Electric
Heating Heat Pump(s)
Cooling Central A/C
Flooring Carpet, Laminated, Vinyl
Fireplaces Number 1
Fireplaces Type Screen, Stone, Wood, Mantel(s)
Equipment Dishwasher, Dryer - Electric, Exhaust Fan, Microwave, Oven/Range - Electric, Refrigerator, Washer, Water Heater
Furnishings No
Fireplace Y
Window Features Double Hung,Double Pane,Energy Efficient,Insulated,Replacement,Screens,Vinyl Clad
Appliance Dishwasher, Dryer - Electric, Exhaust Fan, Microwave, Oven/Range - Electric, Refrigerator, Washer, Water Heater
Heat Source Electric
Laundry Main Floor, Washer In Unit, Dryer In Unit
Exterior
Exterior Feature Balcony, Patio(s)
Garage Spaces 2.0
Fence Fully, Privacy, Wood
Utilities Available Cable TV, Phone
Waterfront N
Water Access N
Roof Type Architectural Shingle,Pitched
Accessibility None
Porch Balcony, Patio(s)
Total Parking Spaces 2
Garage N
Building
Story 2
Foundation Slab
Sewer Public Sewer
Water Public
Architectural Style Traditional
Level or Stories 2
Additional Building Above Grade, Below Grade
Structure Type Dry Wall
New Construction N
Schools
School District Christina
Others
HOA Fee Include Common Area Maintenance,Snow Removal
Senior Community No
Tax ID 08-055.10-288
Ownership Fee Simple
SqFt Source Assessor
Acceptable Financing Cash, Conventional, FHA, VA
Horse Property N
Listing Terms Cash, Conventional, FHA, VA
Financing Cash,Conventional,FHA,VA
Special Listing Condition Standard
Read Less
Want to know what your home might be worth? Contact us for a FREE valuation!

Our team is ready to help you sell your home for the highest possible price ASAP

Bought with Lynberg r Porter • Coldwell Banker Realty






