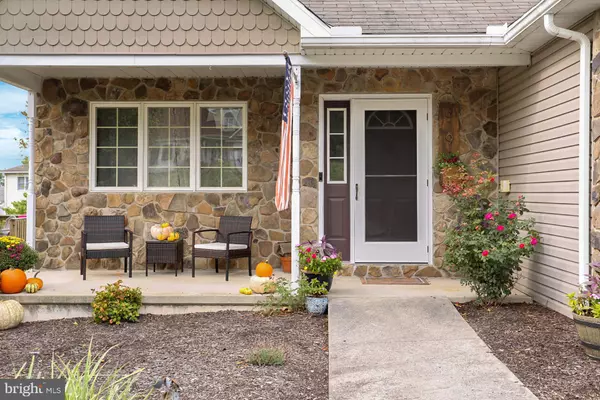$246,500
$235,000
4.9%For more information regarding the value of a property, please contact us for a free consultation.
319 SYCAMORE LN Blandon, PA 19510
3 Beds
2 Baths
2,080 SqFt
Key Details
Sold Price $246,500
Property Type Single Family Home
Sub Type Detached
Listing Status Sold
Purchase Type For Sale
Square Footage 2,080 sqft
Price per Sqft $118
Subdivision Tree Tops
MLS Listing ID PABK364286
Sold Date 11/06/20
Style Traditional
Bedrooms 3
Full Baths 2
HOA Y/N N
Abv Grd Liv Area 1,680
Originating Board BRIGHT
Year Built 2000
Annual Tax Amount $5,846
Tax Year 2020
Lot Size 8,712 Sqft
Acres 0.2
Lot Dimensions 0.00 x 0.00
Property Description
Situated in the desirable Tree Tops community, this cute home offers vaulted living room, remodeled 22 handle kitchen with granite countertops, breakfast bar, deep sink, and tile backsplash, dining area, first floor family room with wood pellet stove, laundry and full bath. Upstairs you will find 3 nice size bedrooms. Master bedroom has walk in closet and access to another full bath. There is also a convenient laundry chute located on this level. The downstairs is partially finished- just needs finishing touches for additional living space. Outside you will enjoy a spacious fenced in yard, and patio great for all your outdoor activities. There is even a popular firepit area already set up. A new roof is scheduled to be put on in October. Newer carpet, sump pump, garage doors, and toilets. Come take a look, this home won't last!
Location
State PA
County Berks
Area Maidencreek Twp (10261)
Zoning RESIDENTIAL
Rooms
Other Rooms Living Room, Dining Room, Primary Bedroom, Bedroom 2, Bedroom 3, Kitchen, Family Room, Other, Full Bath
Basement Full, Partially Finished
Interior
Interior Features Attic, Breakfast Area, Ceiling Fan(s), Laundry Chute, Upgraded Countertops, Walk-in Closet(s), Stove - Wood
Hot Water Natural Gas
Heating Forced Air
Cooling Central A/C
Flooring Carpet, Ceramic Tile, Laminated, Wood
Equipment Dishwasher, Oven/Range - Gas, Refrigerator
Fireplace N
Appliance Dishwasher, Oven/Range - Gas, Refrigerator
Heat Source Natural Gas
Laundry Main Floor
Exterior
Exterior Feature Patio(s), Porch(es)
Garage Garage - Front Entry, Garage Door Opener, Inside Access
Garage Spaces 2.0
Fence Chain Link, Privacy
Waterfront N
Water Access N
Roof Type Asphalt
Accessibility None
Porch Patio(s), Porch(es)
Attached Garage 2
Total Parking Spaces 2
Garage Y
Building
Lot Description Rear Yard
Story 1.5
Sewer Public Septic
Water Public
Architectural Style Traditional
Level or Stories 1.5
Additional Building Above Grade, Below Grade
New Construction N
Schools
School District Fleetwood Area
Others
Senior Community No
Tax ID 61-5420-06-27-9833
Ownership Fee Simple
SqFt Source Assessor
Acceptable Financing Cash, Conventional, FHA, USDA, VA
Listing Terms Cash, Conventional, FHA, USDA, VA
Financing Cash,Conventional,FHA,USDA,VA
Special Listing Condition Standard
Read Less
Want to know what your home might be worth? Contact us for a FREE valuation!

Our team is ready to help you sell your home for the highest possible price ASAP

Bought with Michael N Condos • BHHS Homesale Realty- Reading Berks






