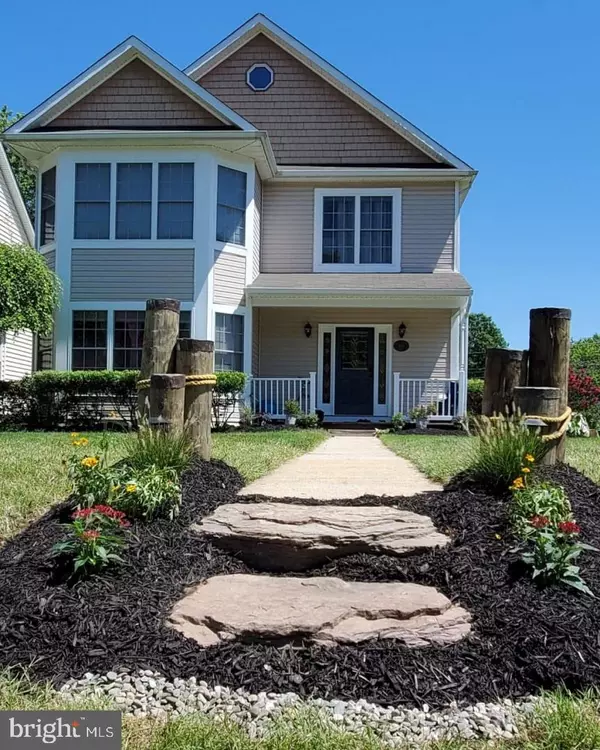$590,000
$587,000
0.5%For more information regarding the value of a property, please contact us for a free consultation.
200 MARYLAND AVE Edgewater, MD 21037
4 Beds
3 Baths
2,780 SqFt
Key Details
Sold Price $590,000
Property Type Single Family Home
Sub Type Detached
Listing Status Sold
Purchase Type For Sale
Square Footage 2,780 sqft
Price per Sqft $212
Subdivision Beverley Beach
MLS Listing ID MDAA445862
Sold Date 10/15/20
Style Colonial
Bedrooms 4
Full Baths 2
Half Baths 1
HOA Fees $5/mo
HOA Y/N Y
Abv Grd Liv Area 2,780
Originating Board BRIGHT
Year Built 2006
Annual Tax Amount $5,070
Tax Year 2019
Lot Size 0.258 Acres
Acres 0.26
Property Description
This move-in ready, 4-bedroom, 2 bath home located in the sought-after waterfront community of Beverley Beach is just what you've been looking for. One block from the Chesapeake Bay, with Winter water views... THIS WON'T LAST!!! Open and bright with HUGE rooms, 9 foot ceilings, hardwood floors, stainless steel appliances, 42 inch cabinets, granite countertops. Kitchen sink features Reverse Osmosis water filter faucet (connected to water/ice dispensers in refrigerator), enormous pantry, master suite with his and her closets, master bath with separate shower, Jacuzzi, and custom ceramic tile. 2nd floor laundry room. 2-car detached garage. Pull down stairs to attic, storage galore! This amazing and quiet community is a wonderful place to raise a family. Enjoy the community boat ramp and marina, new waterfront playground, and 1/8 mile of pristine beach. Lots of water access and water privileges within the community. Want more? Just steps to Beverly Triton Nature Park (340 acres) with biking and walking trails and fresh water ponds. Blue Ribbon School District, & only 45 minutes to Baltimore & D.C.
Location
State MD
County Anne Arundel
Zoning R5
Interior
Interior Features Attic, Ceiling Fan(s), Crown Moldings, Dining Area, Formal/Separate Dining Room, Kitchen - Gourmet, Kitchen - Island, Kitchen - Table Space, Primary Bath(s), Recessed Lighting, Skylight(s), Soaking Tub, Upgraded Countertops, Walk-in Closet(s), WhirlPool/HotTub, Window Treatments, Wood Floors
Hot Water Electric, 60+ Gallon Tank
Heating Heat Pump(s)
Cooling Ceiling Fan(s), Central A/C
Flooring Ceramic Tile, Carpet, Hardwood
Fireplaces Number 1
Fireplaces Type Mantel(s)
Equipment Dishwasher, Built-In Range, Cooktop, Dryer - Electric, Dryer - Front Loading, ENERGY STAR Clothes Washer, ENERGY STAR Dishwasher, ENERGY STAR Freezer, ENERGY STAR Refrigerator, Exhaust Fan, Extra Refrigerator/Freezer, Humidifier, Icemaker, Stainless Steel Appliances
Fireplace Y
Window Features Double Pane,Energy Efficient,Skylights
Appliance Dishwasher, Built-In Range, Cooktop, Dryer - Electric, Dryer - Front Loading, ENERGY STAR Clothes Washer, ENERGY STAR Dishwasher, ENERGY STAR Freezer, ENERGY STAR Refrigerator, Exhaust Fan, Extra Refrigerator/Freezer, Humidifier, Icemaker, Stainless Steel Appliances
Heat Source Electric
Laundry Upper Floor
Exterior
Exterior Feature Patio(s)
Garage Garage Door Opener
Garage Spaces 8.0
Utilities Available Cable TV, Multiple Phone Lines, Phone, Sewer Available, Water Available
Amenities Available Boat Dock/Slip
Waterfront N
Water Access N
View Garden/Lawn
Roof Type Architectural Shingle
Accessibility 2+ Access Exits
Porch Patio(s)
Attached Garage 2
Total Parking Spaces 8
Garage Y
Building
Lot Description Corner
Story 2
Sewer Public Septic
Water Well, Conditioner
Architectural Style Colonial
Level or Stories 2
Additional Building Above Grade, Below Grade
Structure Type 9'+ Ceilings
New Construction N
Schools
Elementary Schools Mayo
Middle Schools Central
High Schools South River
School District Anne Arundel County Public Schools
Others
HOA Fee Include Pier/Dock Maintenance
Senior Community No
Tax ID 020104690217360
Ownership Fee Simple
SqFt Source Assessor
Special Listing Condition Standard
Read Less
Want to know what your home might be worth? Contact us for a FREE valuation!

Our team is ready to help you sell your home for the highest possible price ASAP

Bought with Nuala O'Leary • Long & Foster Real Estate, Inc.






