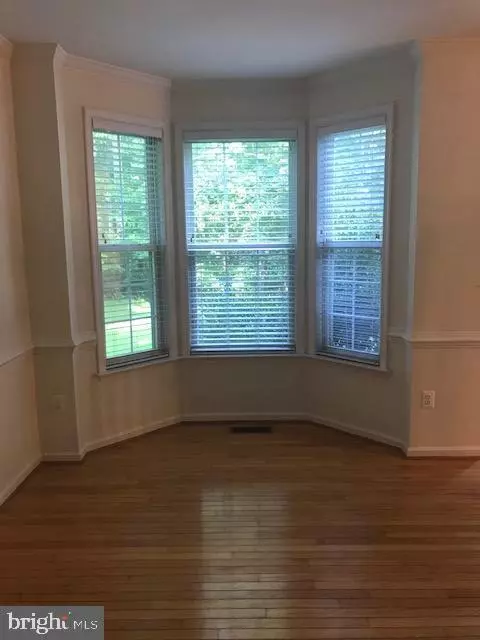$550,000
$550,000
For more information regarding the value of a property, please contact us for a free consultation.
13474 NATICK DR Manassas, VA 20112
4 Beds
3 Baths
3,808 SqFt
Key Details
Sold Price $550,000
Property Type Single Family Home
Sub Type Detached
Listing Status Sold
Purchase Type For Sale
Square Footage 3,808 sqft
Price per Sqft $144
Subdivision Valley Vue
MLS Listing ID VAPW495016
Sold Date 12/15/20
Style Colonial
Bedrooms 4
Full Baths 3
HOA Fees $70/mo
HOA Y/N Y
Abv Grd Liv Area 2,724
Originating Board BRIGHT
Year Built 1999
Annual Tax Amount $6,122
Tax Year 2020
Lot Size 1.068 Acres
Acres 1.07
Property Description
Calling all DIY people. This home needs paint, flooring and updating but you can choose what works best for you. Great location off of 234 By pass and Hoadly Road. This home is on water and sewer but on over an acre. Its a great floor plan with the living room and dining room to the front of the house both with bays. The kitchen is open to the family room and has a breakast bar, island, large table space and loads of cabinet space. The Dining room wall will need some drywall attention but the leak has been fixed. The lower level had some water due to a broken sump pump which has been fixed. Come create your instant equity.
Location
State VA
County Prince William
Zoning A1
Rooms
Basement Partial
Interior
Interior Features Crown Moldings, Dining Area, Floor Plan - Open, Formal/Separate Dining Room, Kitchen - Country, Kitchen - Eat-In, Kitchen - Island, Kitchen - Table Space, Pantry, Walk-in Closet(s), Wood Floors
Hot Water Natural Gas
Cooling Zoned
Flooring Hardwood, Ceramic Tile, Carpet
Fireplaces Number 1
Equipment Built-In Microwave, Dishwasher, Disposal, Dryer, Washer, Oven/Range - Gas
Window Features Bay/Bow
Appliance Built-In Microwave, Dishwasher, Disposal, Dryer, Washer, Oven/Range - Gas
Heat Source Natural Gas
Exterior
Garage Garage - Front Entry
Garage Spaces 2.0
Waterfront N
Water Access N
Roof Type Asphalt
Accessibility Other
Attached Garage 2
Total Parking Spaces 2
Garage Y
Building
Story 3
Sewer Public Sewer
Water Public
Architectural Style Colonial
Level or Stories 3
Additional Building Above Grade, Below Grade
Structure Type High,Tray Ceilings
New Construction N
Schools
Elementary Schools Marshall
Middle Schools Benton
High Schools Charles J. Colgan Senior
School District Prince William County Public Schools
Others
Senior Community No
Tax ID 7992-05-0809
Ownership Fee Simple
SqFt Source Assessor
Special Listing Condition Standard
Read Less
Want to know what your home might be worth? Contact us for a FREE valuation!

Our team is ready to help you sell your home for the highest possible price ASAP

Bought with Sabrina Zahid Oropeza • Pearson Smith Realty, LLC






