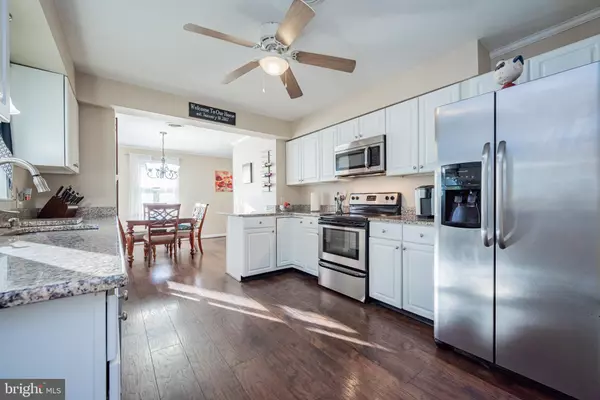$305,000
$300,000
1.7%For more information regarding the value of a property, please contact us for a free consultation.
2708 CAPITOL TRL Newark, DE 19711
3 Beds
2 Baths
1,522 SqFt
Key Details
Sold Price $305,000
Property Type Single Family Home
Sub Type Detached
Listing Status Sold
Purchase Type For Sale
Square Footage 1,522 sqft
Price per Sqft $200
Subdivision None Available
MLS Listing ID DENC2011170
Sold Date 01/13/22
Style Ranch/Rambler
Bedrooms 3
Full Baths 1
Half Baths 1
HOA Y/N N
Abv Grd Liv Area 1,522
Originating Board BRIGHT
Year Built 1955
Annual Tax Amount $2,180
Tax Year 2020
Lot Size 0.270 Acres
Acres 0.27
Property Description
This Spacious single story ranch on a large non-development lot is sure to please. The Stylish kitchen is a dream, plenty of cabinets, beautiful granite counters, stainless steel appliances & a breakfast bar. The Kitchen opens to the dining room that overlooks the rear yard & deck. Good sized bedrooms, great closet space and a fully renovated Main Full Bath. TWO wood burning brick fireplaces. The spacious living room has a built-in wall of shelves and cabinetry with Fireplace #1. The finished lower level family room is home to Fireplace #2. Great living space throughout! Additional updates include - brand new gutter guards, recessed lighting, fenced in backyard, new flooring in bathroom and living room! This Property is set high up and back off Kirkwood Highway, with great proximity to all! Many places within walking distance, The Newark Farmers Market, Restaurants and Shopping. The oversized TWO car garage would make a fabulous work shop and plenty of parking for your vehicles too! Lovely rear yard with great deck, private grassy areas and a large shed. There is a shared driveway for easy access and egress from the road. A home based business may be possible too with great exposure! Not many homes like this in the Newark area at this price. Schedule your showing today!
Location
State DE
County New Castle
Area Newark/Glasgow (30905)
Zoning NC6.5
Rooms
Other Rooms Living Room, Dining Room, Bedroom 2, Kitchen, Family Room, Foyer, Bedroom 1, Laundry, Attic, Primary Bathroom
Basement Partially Finished
Main Level Bedrooms 3
Interior
Hot Water Natural Gas
Heating Forced Air, Heat Pump - Electric BackUp, Hot Water, Radiator
Cooling Central A/C
Heat Source Natural Gas
Exterior
Garage Additional Storage Area, Oversized, Other
Garage Spaces 4.0
Waterfront N
Water Access N
Accessibility 2+ Access Exits
Total Parking Spaces 4
Garage Y
Building
Story 1
Foundation Other
Sewer Public Sewer
Water Public
Architectural Style Ranch/Rambler
Level or Stories 1
Additional Building Above Grade, Below Grade
New Construction N
Schools
School District Red Clay Consolidated
Others
Senior Community No
Tax ID 08-049.30-386
Ownership Fee Simple
SqFt Source Estimated
Acceptable Financing Negotiable
Listing Terms Negotiable
Financing Negotiable
Special Listing Condition Standard
Read Less
Want to know what your home might be worth? Contact us for a FREE valuation!

Our team is ready to help you sell your home for the highest possible price ASAP

Bought with Jason M Zang • Coldwell Banker Chesapeake Real Estate






