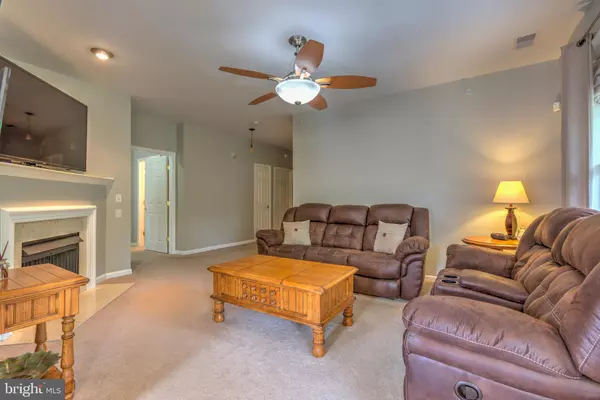$185,000
$185,000
For more information regarding the value of a property, please contact us for a free consultation.
106 KYLE WAY Ewing Twp, NJ 08560
2 Beds
2 Baths
1,291 SqFt
Key Details
Sold Price $185,000
Property Type Condo
Sub Type Condo/Co-op
Listing Status Sold
Purchase Type For Sale
Square Footage 1,291 sqft
Price per Sqft $143
Subdivision Scotch Run
MLS Listing ID NJME300638
Sold Date 11/20/20
Style Traditional
Bedrooms 2
Full Baths 2
Condo Fees $245/mo
HOA Y/N N
Abv Grd Liv Area 1,291
Originating Board BRIGHT
Year Built 2004
Annual Tax Amount $5,269
Tax Year 2019
Lot Dimensions 0.00 x 0.00
Property Description
Just move right in! This meticulously maintained 3rd floor unit is ready for you! Upon entering the foyer, my guess is the first thing you will notice is how the entire space is illuminated by natural light cascading in from the walls of windows! Directly in front, you will have full view of the welcoming living room with gas fireplace. To the left is the main hall bath and first bedroom, which is currently being used as that all-important home office! The first room to the right is the laundry/utility room. A brand new washer, dryer and hot water heater await the new owner! The next room is the master bedroom suite, including walk in and standard closets, and large en-suite. Proceeding through the living room, is the separate dining area and then the kitchen, which has been upgraded with a complete stainless-steel appliance package. Get some fresh air by enjoying the balcony directly off the dining room. Additional storage is also accessible. Scotch Run provides its residents with a fitness center, a beautiful park area, and a walking/jogging trail that circles the entire property. Convenient to both the Trenton & Hamilton train stations, the Trenton/Mercer Airport, a little over a mile to TCNJ and the newly planned Ewing Town Center, with convenient access to Rts. 295/31/29, 106 Kyle way will surely meet your needs and more!
Location
State NJ
County Mercer
Area Ewing Twp (21102)
Zoning R-M
Rooms
Other Rooms Living Room, Dining Room, Primary Bedroom, Kitchen, Foyer, Bedroom 1, Laundry, Primary Bathroom, Full Bath
Main Level Bedrooms 2
Interior
Interior Features Carpet, Ceiling Fan(s), Dining Area, Kitchen - Eat-In, Primary Bath(s)
Hot Water Natural Gas
Heating Forced Air
Cooling Central A/C
Flooring Carpet, Ceramic Tile, Hardwood
Fireplaces Number 1
Fireplaces Type Gas/Propane
Equipment Oven/Range - Gas, Stainless Steel Appliances
Fireplace Y
Appliance Oven/Range - Gas, Stainless Steel Appliances
Heat Source Natural Gas
Laundry Main Floor
Exterior
Amenities Available Common Grounds, Fitness Center, Jog/Walk Path, Picnic Area
Waterfront N
Water Access N
Roof Type Pitched
Accessibility None
Garage N
Building
Story 3
Unit Features Garden 1 - 4 Floors
Sewer Public Sewer
Water Public
Architectural Style Traditional
Level or Stories 3
Additional Building Above Grade, Below Grade
New Construction N
Schools
Middle Schools Fisher M.S
High Schools Ewing H.S.
School District Ewing Township Public Schools
Others
Pets Allowed Y
HOA Fee Include Common Area Maintenance,Ext Bldg Maint,Health Club,Lawn Maintenance,Management,Recreation Facility,Snow Removal
Senior Community No
Tax ID 02-00365-00002 01-C0934
Ownership Condominium
Acceptable Financing Conventional, Cash
Listing Terms Conventional, Cash
Financing Conventional,Cash
Special Listing Condition Standard
Pets Description Size/Weight Restriction, Dogs OK, Cats OK, Number Limit
Read Less
Want to know what your home might be worth? Contact us for a FREE valuation!

Our team is ready to help you sell your home for the highest possible price ASAP

Bought with Nadine LoCascio • Keller Williams Real Estate-Clinton






