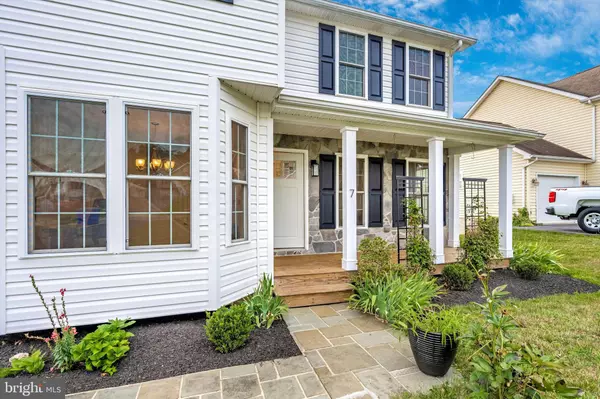$335,000
$329,900
1.5%For more information regarding the value of a property, please contact us for a free consultation.
7 IRISHTOWN CT Emmitsburg, MD 21727
3 Beds
3 Baths
1,600 SqFt
Key Details
Sold Price $335,000
Property Type Single Family Home
Sub Type Detached
Listing Status Sold
Purchase Type For Sale
Square Footage 1,600 sqft
Price per Sqft $209
Subdivision Emmit Ridge
MLS Listing ID MDFR2001360
Sold Date 08/27/21
Style Colonial
Bedrooms 3
Full Baths 2
Half Baths 1
HOA Y/N N
Abv Grd Liv Area 1,600
Originating Board BRIGHT
Year Built 2003
Annual Tax Amount $3,444
Tax Year 2020
Lot Size 8,167 Sqft
Acres 0.19
Property Description
Welcome home to this UPDATED, single-family home situated on a charming cul-de-sac just a short drive from Frederick, STEPS from downtown Emmitsburg, and minutes to Ski Liberty. Colonial home with MODERN amenities and a naturally lit open floor plan. GORGEOUS hardwood dining and living rooms that lead to an upgraded kitchen with NEW stainless-steel Samsung appliances, Google Nest, dimming LED light fixtures and STUNNING butcher block countertops. The 3-bedroom upstairs features FRESH new carpet and paint, convenient laundry area with NEW LG washer and drier. Downstairs half-bath and upstairs full bath have NEW light fixtures, mirrors, and toilets with MODERN matte black hardware. Note that the SAME upgrades apply to the primary suite bathroom, but ALSO features a WALK-IN closet, large jacuzzi, NEW tile and frosted chrome hardware. Large unfinished basement with NEW insulation allows for plenty of storage space or an expansion of living area. Sliding doors lead to OPEN, flat and completely fenced backyard. Exterior consists of naturally stained front porch, STONE accents, NEWLY SEAL COATED driveway with plenty of parking, and upgraded light fixtures and columns, as well as your very own fire pit. Come home to the finished and SPACIOUS one-car garage with numerous organization racks. Enjoy the luxury of this great community WITH NO HOA! Property within miles or steps from multiple hiking spots, a nature center, state and national parks. This move-in ready house invites you to make it your own home!
Location
State MD
County Frederick
Zoning R2
Rooms
Other Rooms Basement
Basement Other, Full, Unfinished, Rough Bath Plumb
Interior
Interior Features Attic, Carpet, Ceiling Fan(s), Combination Dining/Living, Combination Kitchen/Dining, Crown Moldings, Floor Plan - Open, Formal/Separate Dining Room, Wainscotting, Wood Floors
Hot Water Electric
Heating Forced Air
Cooling Central A/C
Flooring Hardwood, Carpet
Equipment Built-In Microwave, Dishwasher, Disposal, Dryer, Exhaust Fan, Refrigerator, Stainless Steel Appliances, Stove, Washer, Water Heater
Appliance Built-In Microwave, Dishwasher, Disposal, Dryer, Exhaust Fan, Refrigerator, Stainless Steel Appliances, Stove, Washer, Water Heater
Heat Source Electric
Exterior
Garage Garage - Front Entry
Garage Spaces 5.0
Waterfront N
Water Access N
Roof Type Shingle
Accessibility Level Entry - Main
Attached Garage 1
Total Parking Spaces 5
Garage Y
Building
Lot Description Backs to Trees, Cul-de-sac, Front Yard, No Thru Street, Rear Yard
Story 2
Sewer Public Sewer
Water Public
Architectural Style Colonial
Level or Stories 2
Additional Building Above Grade, Below Grade
New Construction N
Schools
School District Frederick County Public Schools
Others
Senior Community No
Tax ID 1105182557
Ownership Fee Simple
SqFt Source Assessor
Special Listing Condition Standard
Read Less
Want to know what your home might be worth? Contact us for a FREE valuation!

Our team is ready to help you sell your home for the highest possible price ASAP

Bought with Patrick M McKenna • RE/MAX Advantage Realty






