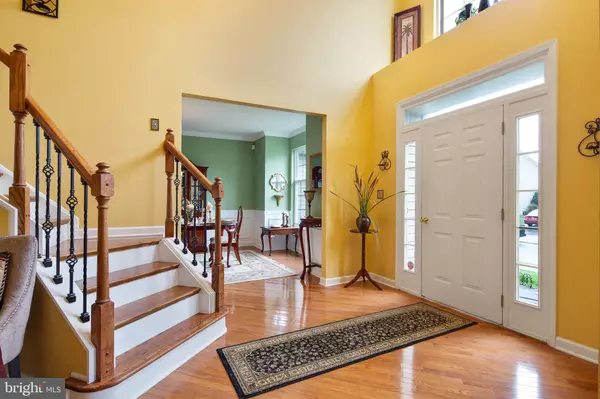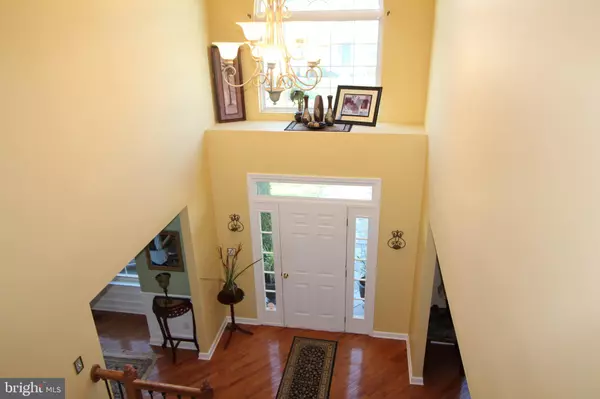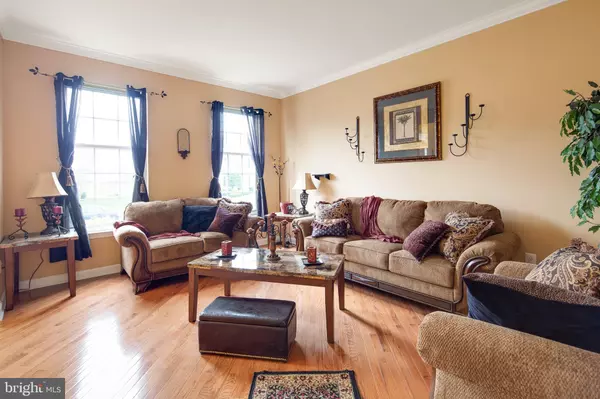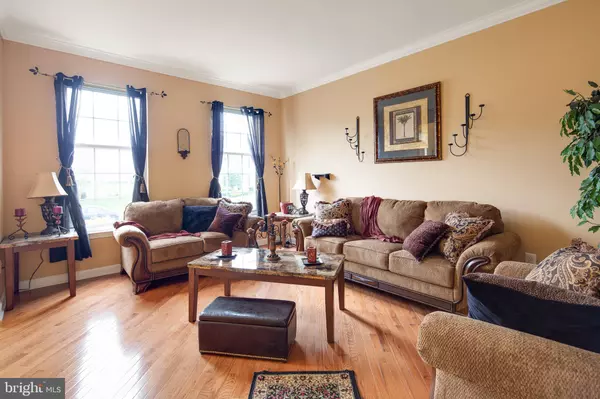$417,000
$429,900
3.0%For more information regarding the value of a property, please contact us for a free consultation.
10 WATSON LN Middletown, DE 19709
4 Beds
3 Baths
3,475 SqFt
Key Details
Sold Price $417,000
Property Type Single Family Home
Sub Type Detached
Listing Status Sold
Purchase Type For Sale
Square Footage 3,475 sqft
Price per Sqft $120
Subdivision The Legends
MLS Listing ID DENC500708
Sold Date 08/03/20
Style Colonial
Bedrooms 4
Full Baths 2
Half Baths 1
HOA Y/N N
Abv Grd Liv Area 3,475
Originating Board BRIGHT
Year Built 2001
Annual Tax Amount $4,195
Tax Year 2020
Lot Size 10,890 Sqft
Acres 0.25
Lot Dimensions 94.00 x 114.20
Property Description
BEAUTIFUL, Gorgeous Home with 4 Bedrooms, 2.5 Baths on Corner Lot in Highly Desirable The Legends at Frog Hollow in Move-in Condition!! In the Heart of Middletown! Elegant Lighted Stone Walkway! This Stunning Home has So Much to offer: Grand 2 Story Foyer! The Elegant Butterfly Staircase with Wrought Iron Balusters is accessible from both the Foyer and the Kitchen! Large Living Room! GREAT Spacious Kitchen! Tile Backsplash, Exquisite Ceramic Tile Floor, Breakfast Bar, Breakfast Room Sliders which lead to a GORGEOUS Stone Patio!! Large and Bright Dining Room with Crown Molding and Wainscoting! NEW Beautiful Hardwood Flooring and Crown Molding throughout the Entire House! The Family Room with Cathedral Ceiling and Fireplace surrounded by Palladium Windows invites Natural Lights! There is an Office on the 1st Floor! Renovated Powder Room! 1st Floor Laundry Room! 4 Great Bedrooms are on the 2nd Floor! Magnificent Master Bedroom with Cathedral Ceiling with 2 Walk-in Closets, Large Sitting Room and Own Large Master Bathroom with Garden Soaking Tub, Twin Sinks and Separate Shower! This home is in excellent condition and Ready to Move In! Convenient to All Major Routes, Shopping, and Restaurants! Situated in a GREAT, Friendly Community with an Award-Winning School System!! Located on Golf Course, Surrounded by the Gorgeous Grounds of the Neighborhood and located between Wilmington and the beaches, this BEAUTIFUL Home Offers both Quality and Convenience! Memberships to Frog Hollow are available and provide access to the Pool, Tennis Courts, an 18-hole Championship Golf Course Club! Motivated Owner.
Location
State DE
County New Castle
Area South Of The Canal (30907)
Zoning 23R-2
Rooms
Other Rooms Living Room, Dining Room, Primary Bedroom, Sitting Room, Bedroom 2, Bedroom 3, Bedroom 4, Kitchen, Game Room, Family Room, Den, Foyer, Breakfast Room, Exercise Room, Great Room, Laundry, Bathroom 2, Primary Bathroom, Half Bath
Basement Full, Fully Finished, Space For Rooms, Sump Pump
Interior
Interior Features Breakfast Area, Bar, Butlers Pantry, Ceiling Fan(s), Chair Railings, Crown Moldings, Dining Area, Double/Dual Staircase, Formal/Separate Dining Room, Kitchen - Eat-In, Kitchen - Table Space, Primary Bath(s), Pantry, Recessed Lighting, Soaking Tub, Stall Shower, Store/Office, Tub Shower, Wainscotting, Walk-in Closet(s), Wood Floors
Hot Water Natural Gas
Heating Forced Air, Central, Programmable Thermostat
Cooling Central A/C
Flooring Hardwood, Tile/Brick
Fireplaces Number 1
Fireplaces Type Mantel(s), Marble
Equipment Built-In Range, Dishwasher, Disposal, Dryer, Exhaust Fan, Microwave, Oven - Self Cleaning, Oven/Range - Electric, Range Hood, Refrigerator, Washer, Water Heater
Fireplace Y
Appliance Built-In Range, Dishwasher, Disposal, Dryer, Exhaust Fan, Microwave, Oven - Self Cleaning, Oven/Range - Electric, Range Hood, Refrigerator, Washer, Water Heater
Heat Source Natural Gas
Laundry Main Floor, Has Laundry
Exterior
Garage Garage - Side Entry, Garage Door Opener, Inside Access
Garage Spaces 7.0
Utilities Available Cable TV Available, Electric Available, Fiber Optics Available, Multiple Phone Lines, Natural Gas Available
Water Access N
Roof Type Architectural Shingle
Accessibility 32\"+ wide Doors, >84\" Garage Door, Thresholds <5/8\"
Attached Garage 2
Total Parking Spaces 7
Garage Y
Building
Lot Description Corner, Flag, Front Yard, Rear Yard, SideYard(s)
Story 2
Sewer Public Sewer
Water Public
Architectural Style Colonial
Level or Stories 2
Additional Building Above Grade, Below Grade
New Construction N
Schools
School District Appoquinimink
Others
Senior Community No
Tax ID 23-029.00-036
Ownership Fee Simple
SqFt Source Assessor
Security Features Carbon Monoxide Detector(s),Fire Detection System,Smoke Detector
Acceptable Financing Cash, Conventional, FHA, VA
Listing Terms Cash, Conventional, FHA, VA
Financing Cash,Conventional,FHA,VA
Special Listing Condition Standard
Read Less
Want to know what your home might be worth? Contact us for a FREE valuation!

Our team is ready to help you sell your home for the highest possible price ASAP

Bought with Saeed Shakhshir • Patterson-Schwartz-Hockessin






