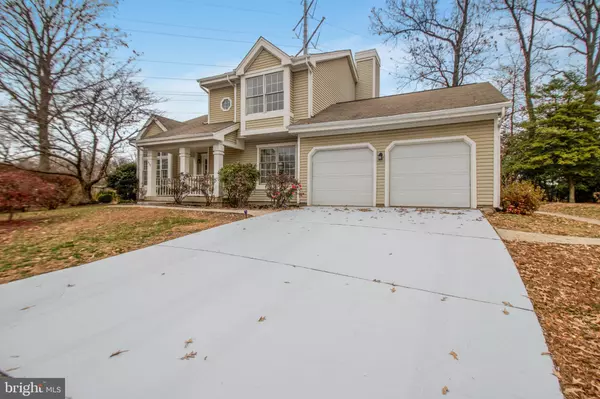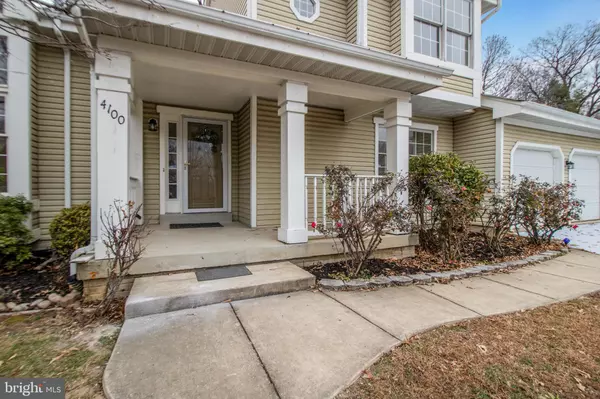$585,000
$595,000
1.7%For more information regarding the value of a property, please contact us for a free consultation.
4100 ULSTER RD Beltsville, MD 20705
4 Beds
4 Baths
3,204 SqFt
Key Details
Sold Price $585,000
Property Type Single Family Home
Sub Type Detached
Listing Status Sold
Purchase Type For Sale
Square Footage 3,204 sqft
Price per Sqft $182
Subdivision Sellman Estates
MLS Listing ID MDPG2022240
Sold Date 01/26/22
Style Contemporary
Bedrooms 4
Full Baths 3
Half Baths 1
HOA Y/N N
Abv Grd Liv Area 2,204
Originating Board BRIGHT
Year Built 1988
Annual Tax Amount $6,216
Tax Year 2020
Lot Size 0.331 Acres
Acres 0.33
Property Description
Beautifully renovated, spacious home at the end of a cul de sac in sought after Sellman Estates. This home has a gorgeous 2-story living room with a vaulted-ceiling perfect for entertaining. It also boasts a newly renovated kitchen with all-new white cabinetry, granite countertops, stainless steel appliances, and double-sink. The family room has a wood-burning fireplace and a brand-new sliding glass door leading out to the charming patio with mature landscaping, and a private hot tub waiting for you to relax in after a long day! The lower level has a complete in-law suite (or rental possibility) with a freshly painted kitchenette area waiting for your personal touch, a bedroom, full bathroom, and a living-dining room combination. There is also a bonus room with 2 closets on the lower level, plus a storage area with lots of built-in shelves. There's a place for everything and everyone! The upper level has a spacious master bedroom with a walk-in closet and an en-suite bathroom with a double-sink vanity, soaker tub, separate shower, and toilet room. This home has been freshly painted throughout, hardwood floors have been newly sanded and stained, new carpeting installed throughout, new fixtures and lighting to enjoy, and has been professionally cleaned. Ready for your family to move right in! Professional photos coming soon.
Location
State MD
County Prince Georges
Zoning R80
Rooms
Other Rooms Living Room, Dining Room, Bedroom 2, Bedroom 3, Bedroom 4, Kitchen, Family Room, Foyer, Bedroom 1, In-Law/auPair/Suite, Laundry, Office, Bathroom 1, Bathroom 2, Bathroom 3, Bonus Room, Half Bath
Basement Fully Finished, Heated, Outside Entrance, Rear Entrance, Shelving, Walkout Stairs, Windows
Interior
Interior Features 2nd Kitchen, Ceiling Fan(s), Dining Area, Family Room Off Kitchen, Floor Plan - Open, Formal/Separate Dining Room, Kitchen - Island, Kitchenette, Primary Bath(s), Soaking Tub, Upgraded Countertops, Walk-in Closet(s), Wood Floors
Hot Water Natural Gas
Heating Central
Cooling Central A/C
Flooring Wood, Ceramic Tile, Carpet
Fireplaces Number 1
Equipment Built-In Microwave, Dryer, Dishwasher, Oven/Range - Electric, Refrigerator, Stainless Steel Appliances, Washer, Water Heater
Fireplace Y
Appliance Built-In Microwave, Dryer, Dishwasher, Oven/Range - Electric, Refrigerator, Stainless Steel Appliances, Washer, Water Heater
Heat Source Natural Gas
Laundry Main Floor
Exterior
Exterior Feature Patio(s)
Garage Garage Door Opener, Garage - Front Entry, Inside Access
Garage Spaces 2.0
Water Access N
Accessibility None
Porch Patio(s)
Attached Garage 2
Total Parking Spaces 2
Garage Y
Building
Lot Description Backs to Trees, Cul-de-sac, Front Yard, Landscaping, Partly Wooded, Private, Rear Yard, SideYard(s)
Story 3
Foundation Concrete Perimeter
Sewer Public Sewer
Water Public
Architectural Style Contemporary
Level or Stories 3
Additional Building Above Grade, Below Grade
New Construction N
Schools
School District Prince George'S County Public Schools
Others
Senior Community No
Tax ID 17010049908
Ownership Fee Simple
SqFt Source Assessor
Security Features Security System
Horse Property N
Special Listing Condition Standard
Read Less
Want to know what your home might be worth? Contact us for a FREE valuation!

Our team is ready to help you sell your home for the highest possible price ASAP

Bought with Hulunem D Woldgebreal • Samson Properties






