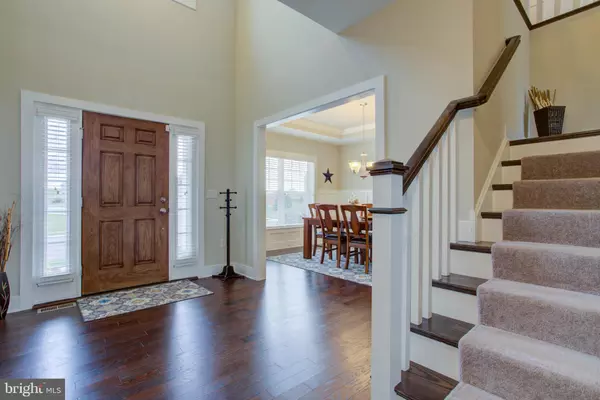$450,000
$449,900
For more information regarding the value of a property, please contact us for a free consultation.
18 BLUE JAY WAY Lebanon, PA 17042
4 Beds
4 Baths
3,633 SqFt
Key Details
Sold Price $450,000
Property Type Single Family Home
Sub Type Detached
Listing Status Sold
Purchase Type For Sale
Square Footage 3,633 sqft
Price per Sqft $123
Subdivision Olde South Crossing
MLS Listing ID PALN116434
Sold Date 01/08/21
Style Traditional
Bedrooms 4
Full Baths 3
Half Baths 1
HOA Fees $38/mo
HOA Y/N Y
Abv Grd Liv Area 3,633
Originating Board BRIGHT
Year Built 2017
Annual Tax Amount $7,010
Tax Year 2020
Lot Size 8,276 Sqft
Acres 0.19
Property Description
Gorgeous home nestled in Olde South Crossing. Featured as a Parade of Homes, you'll discover the elegant touches and many extras from the moment you enter! Hardwood floors, custom trim & carpentry, tray ceilings and stone accents are a few of the many details that compliment this spacious Landmark built home. Two story foyer with double staircase, formal dining room, great room with cozy gas fireplace opening to the kitchen and breakfast area. The kitchen boasts of granite counters, breakfast bar and stainless steel appliances. First floor also offers a formal living room area, a study or playroom, mudroom entry from the garage and a powder room. Travel upstairs to find four bedrooms and 3 full baths! Master bedroom is the perfect retreat with a large master bath and soaking tub. Upstairs also provides a large family area for relaxing and super convenient laundry. The day light/walk out basement is ready for finishing to provide even more living space. Both the front and back of this home are open to common areas creating a spacious outdoor feel and generating lush green scenery. Two car over sized garage with two electric vehicle outlets for charging.
Location
State PA
County Lebanon
Area South Annville Twp (13229)
Zoning RESIDENTIAL
Rooms
Other Rooms Living Room, Dining Room, Primary Bedroom, Bedroom 2, Bedroom 3, Bedroom 4, Kitchen, Family Room, Foyer, Study, Great Room, Laundry, Mud Room, Bathroom 2, Bathroom 3, Primary Bathroom, Half Bath
Basement Full, Walkout Level
Interior
Interior Features Breakfast Area, Carpet, Chair Railings, Combination Kitchen/Dining, Crown Moldings, Dining Area, Double/Dual Staircase, Floor Plan - Open, Formal/Separate Dining Room, Kitchen - Eat-In, Kitchen - Island, Pantry, Primary Bath(s), Recessed Lighting, Soaking Tub, Upgraded Countertops, Walk-in Closet(s), Wood Floors, Ceiling Fan(s)
Hot Water Electric
Heating Other
Cooling Central A/C
Fireplaces Number 1
Fireplaces Type Gas/Propane, Stone
Fireplace Y
Heat Source Natural Gas
Laundry Upper Floor
Exterior
Exterior Feature Porch(es), Deck(s)
Garage Garage - Front Entry, Garage Door Opener, Oversized
Garage Spaces 2.0
Water Access N
Accessibility None
Porch Porch(es), Deck(s)
Attached Garage 2
Total Parking Spaces 2
Garage Y
Building
Lot Description Cleared, Backs - Open Common Area, Front Yard, Open, Rear Yard
Story 2
Sewer Public Sewer
Water Public
Architectural Style Traditional
Level or Stories 2
Additional Building Above Grade, Below Grade
New Construction N
Schools
School District Annville-Cleona
Others
HOA Fee Include Common Area Maintenance
Senior Community No
Tax ID 29-2314545-360628-0000
Ownership Fee Simple
SqFt Source Assessor
Special Listing Condition Standard
Read Less
Want to know what your home might be worth? Contact us for a FREE valuation!

Our team is ready to help you sell your home for the highest possible price ASAP

Bought with CHIP K STANILLA • Iron Valley Real Estate






