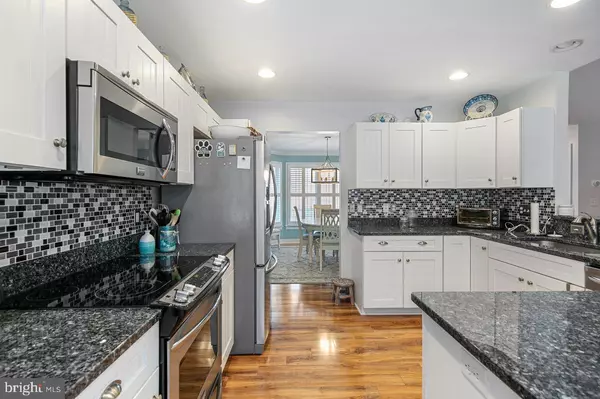$482,000
$440,000
9.5%For more information regarding the value of a property, please contact us for a free consultation.
34901 PRESERVE LN Dagsboro, DE 19939
3 Beds
2 Baths
2,356 SqFt
Key Details
Sold Price $482,000
Property Type Single Family Home
Sub Type Detached
Listing Status Sold
Purchase Type For Sale
Square Footage 2,356 sqft
Price per Sqft $204
Subdivision Preserve At Irons Landing
MLS Listing ID DESU2010072
Sold Date 01/14/22
Style Coastal,Ranch/Rambler
Bedrooms 3
Full Baths 2
HOA Fees $81/ann
HOA Y/N Y
Abv Grd Liv Area 2,356
Originating Board BRIGHT
Year Built 2010
Annual Tax Amount $1,129
Tax Year 2021
Lot Size 7,405 Sqft
Acres 0.17
Lot Dimensions 71.00 x 107.00
Property Description
This 3 Bedroom, 2 Bath Ranch Style Home has over 2300 sq. ft. with all the Upgrades you are looking for! Covered front porch opens to Center Hall with Beautiful Wood Laminate Flooring. At entrance behind French Doors is a Formal Dining Room that opens to Kitchen but could be a great Office or extra bedroom if preferred. Hallway leads into the Large Family Room with Cathedral Ceiling and Recessed Lighting. Kitchen boasts Granite Countertops, café seating, upgraded cabinets with Soft Close Drawers and Counter Seating that backs to Family Room. Stainless Appliances and tasteful backsplash. Off of Family Room there is a Sunroom/Den which opens to deck in the back yard. Back Yard is nicely landscaped offering privacy with full white vinyl fencing. 2 Guest Bedrooms Share a Hallway Bath and the Owner's Suite is to the rear of home with walk in closet and private bath with double vanity. Laundry in Hallway as well as Linen Closet. Home is outfitted with Plantation Shutters in most rooms and shades in some spots. Nicely Landscaped front and rear with back yard FULLY fenced with Vinyl Fencing, deck and paver patio. 1 car garage with driveway apron that could easily fit more than 2 cars. Smaller Community with lower HOA offers Public Water and Sewer and Community Pool and Playground. Close to Holt's Landing State Park and a deep water Marina. Short Drive to Shopping, Dining, New Beebe Medical Center on Rt. 17, and Bethany Beach Boardwalk. This home has been beautifully maintained and is ready to move into. Recently painted. Some furnishings may convey. Settlement after January 1, 2022. UPDATE: Multiple Offers deadline of 12/12 12pm for Offers.
Location
State DE
County Sussex
Area Baltimore Hundred (31001)
Zoning MR
Rooms
Other Rooms Dining Room, Primary Bedroom, Bedroom 2, Bedroom 3, Family Room, Den, Breakfast Room, Bathroom 2, Primary Bathroom
Main Level Bedrooms 3
Interior
Interior Features Ceiling Fan(s), Combination Kitchen/Living, Crown Moldings, Dining Area, Entry Level Bedroom, Family Room Off Kitchen, Floor Plan - Open, Formal/Separate Dining Room, Kitchen - Gourmet, Recessed Lighting, Stall Shower, Tub Shower, Upgraded Countertops, Walk-in Closet(s), Window Treatments, Wood Floors
Hot Water Electric
Heating Heat Pump(s)
Cooling Central A/C
Flooring Carpet, Laminate Plank, Ceramic Tile
Equipment Water Heater, Washer, Stainless Steel Appliances, Refrigerator, Oven/Range - Electric, Microwave, Dryer - Electric, Disposal, Dishwasher
Appliance Water Heater, Washer, Stainless Steel Appliances, Refrigerator, Oven/Range - Electric, Microwave, Dryer - Electric, Disposal, Dishwasher
Heat Source Electric
Laundry Main Floor
Exterior
Exterior Feature Deck(s), Porch(es)
Garage Garage Door Opener, Oversized
Garage Spaces 3.0
Fence Rear, Vinyl
Amenities Available Pool - Outdoor, Tot Lots/Playground
Waterfront N
Water Access N
View Garden/Lawn, Street
Roof Type Architectural Shingle
Accessibility None
Porch Deck(s), Porch(es)
Attached Garage 1
Total Parking Spaces 3
Garage Y
Building
Story 1
Foundation Concrete Perimeter
Sewer Public Sewer
Water Public
Architectural Style Coastal, Ranch/Rambler
Level or Stories 1
Additional Building Above Grade, Below Grade
New Construction N
Schools
Elementary Schools Lord Baltimore
Middle Schools Selbyville
High Schools Indian River
School District Indian River
Others
Pets Allowed Y
HOA Fee Include Snow Removal,Pool(s),Management
Senior Community No
Tax ID 134-07.00-547.00
Ownership Fee Simple
SqFt Source Assessor
Special Listing Condition Standard
Pets Description Cats OK, Dogs OK
Read Less
Want to know what your home might be worth? Contact us for a FREE valuation!

Our team is ready to help you sell your home for the highest possible price ASAP

Bought with CHRISTINE MCCOY • Coldwell Banker Realty






