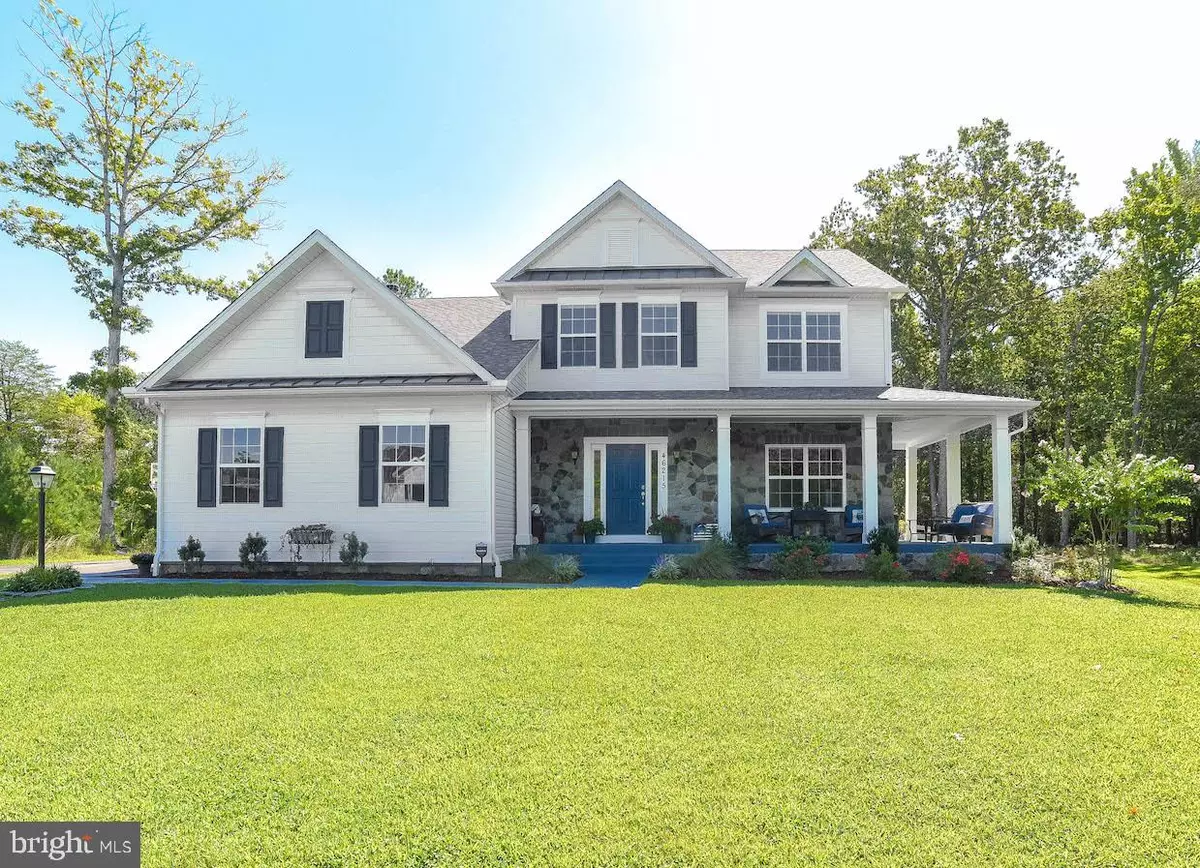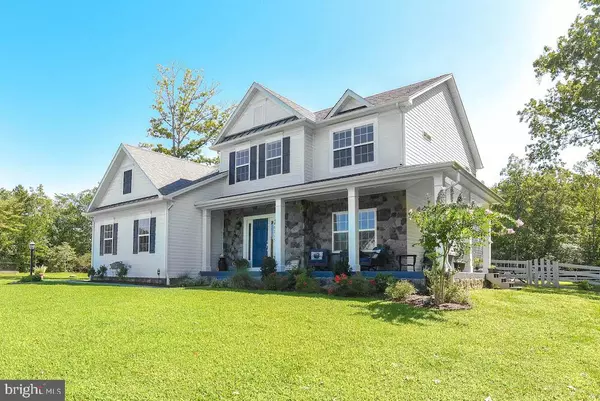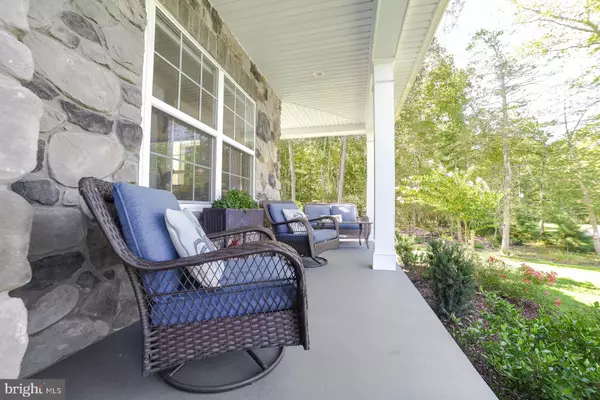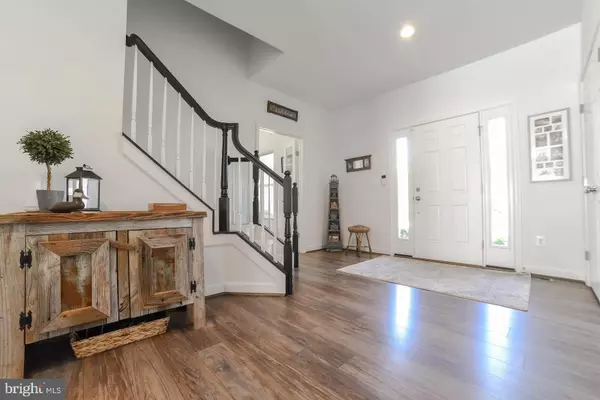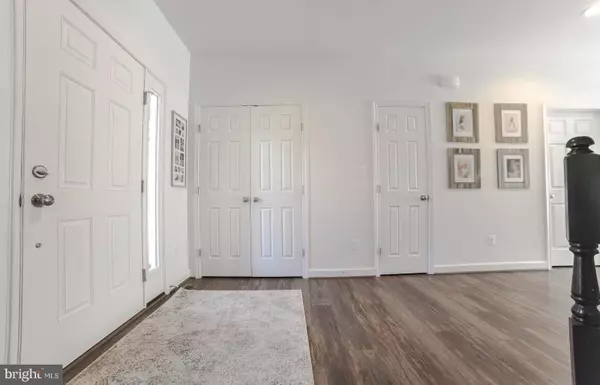$550,000
$549,900
For more information regarding the value of a property, please contact us for a free consultation.
46215 LISA MARIE CT Drayden, MD 20630
4 Beds
3 Baths
2,898 SqFt
Key Details
Sold Price $550,000
Property Type Single Family Home
Sub Type Detached
Listing Status Sold
Purchase Type For Sale
Square Footage 2,898 sqft
Price per Sqft $189
Subdivision Portobello Estates
MLS Listing ID MDSM2001750
Sold Date 10/15/21
Style Craftsman
Bedrooms 4
Full Baths 2
Half Baths 1
HOA Fees $50/ann
HOA Y/N Y
Abv Grd Liv Area 2,898
Originating Board BRIGHT
Year Built 2019
Annual Tax Amount $4,401
Tax Year 2021
Lot Size 3.150 Acres
Acres 3.15
Property Description
Forget waiting for new construction....this home is just like new. Built in 2019 this beautiful 2 story home has over 2800 square feet of finished space and sits on a private 3 acre lot on a cul de sac. The back yard is fenced and has a fire pit great for cozy evenings outside. As you enter the foyer the luxury vinyl plank flooring leads you to the open concept living area. There is a den/office with french doors off the foyer. The gourmet kitchen includes an upgraded island perfect for entertaining. Granite counters, stainless appliances, bar seating, pendant lighting, farm style sink, tile back splash make this an absolute dream kitchen. Sliders open to back deck. Open concept great room with wood burning fireplace. Primary bedroom has 2 walk in closets and a luxurious primary bath with tile floors, soaking tub, separate tile shower. Three additional spacious bedrooms and a hall bath complete the second floor. Full unfinished basement with rough in for bathroom and egress window and space to finish off an additional bedroom.
Side load 2 car garage with garage door openers. Schedule your appointment today.
Location
State MD
County Saint Marys
Zoning RR
Rooms
Other Rooms Dining Room, Kitchen, Family Room, Breakfast Room, Half Bath
Basement Full, Rear Entrance, Rough Bath Plumb, Space For Rooms, Unfinished
Interior
Interior Features Carpet, Family Room Off Kitchen, Formal/Separate Dining Room, Pantry, Recessed Lighting, Ceiling Fan(s), Kitchen - Table Space, Soaking Tub, Upgraded Countertops
Hot Water Electric
Heating Heat Pump(s)
Cooling Central A/C
Flooring Carpet, Vinyl
Fireplaces Number 1
Fireplaces Type Wood
Equipment Dishwasher, Refrigerator, Stainless Steel Appliances, Stove, Microwave
Fireplace Y
Window Features Low-E
Appliance Dishwasher, Refrigerator, Stainless Steel Appliances, Stove, Microwave
Heat Source Electric
Exterior
Garage Garage - Side Entry
Garage Spaces 6.0
Waterfront N
Water Access N
Roof Type Architectural Shingle
Accessibility None
Attached Garage 2
Total Parking Spaces 6
Garage Y
Building
Story 3
Foundation Block
Sewer Septic Exists
Water Well
Architectural Style Craftsman
Level or Stories 3
Additional Building Above Grade, Below Grade
Structure Type 9'+ Ceilings
New Construction N
Schools
High Schools Leonardtown
School District St. Mary'S County Public Schools
Others
Senior Community No
Tax ID 1902178784
Ownership Fee Simple
SqFt Source Estimated
Special Listing Condition Standard
Read Less
Want to know what your home might be worth? Contact us for a FREE valuation!

Our team is ready to help you sell your home for the highest possible price ASAP

Bought with Christopher T Clemons • EXP Realty, LLC


