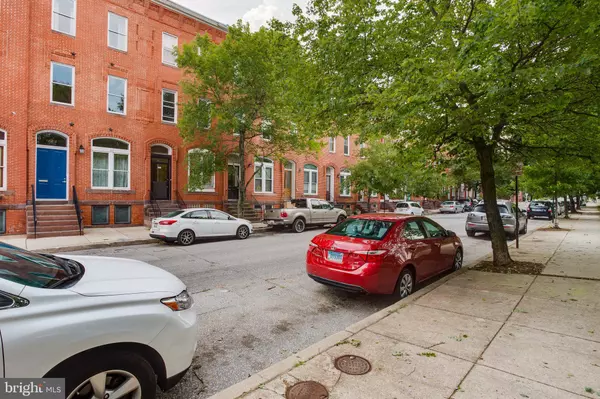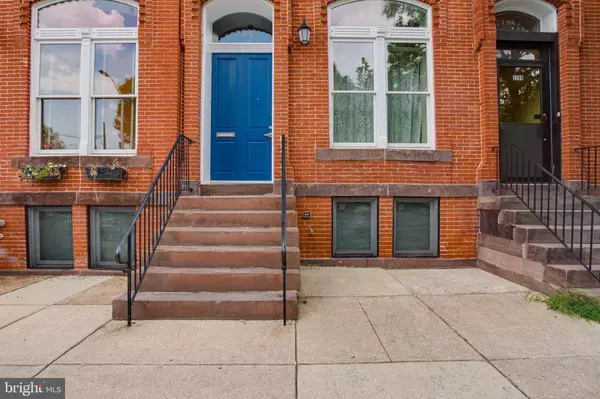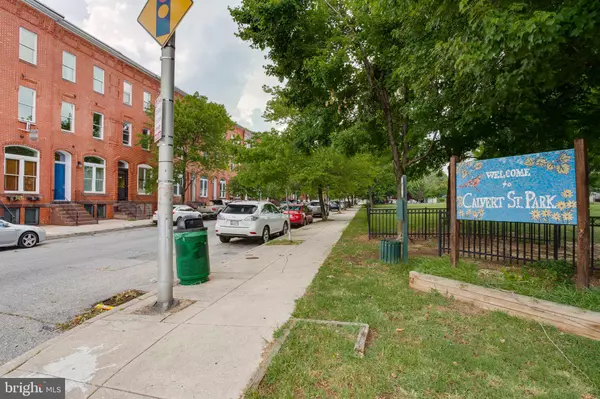$300,000
$315,000
4.8%For more information regarding the value of a property, please contact us for a free consultation.
2204 N CALVERT ST Baltimore, MD 21218
3 Beds
3 Baths
2,400 SqFt
Key Details
Sold Price $300,000
Property Type Townhouse
Sub Type Interior Row/Townhouse
Listing Status Sold
Purchase Type For Sale
Square Footage 2,400 sqft
Price per Sqft $125
Subdivision Old Goucher
MLS Listing ID MDBA480438
Sold Date 03/13/20
Style Contemporary
Bedrooms 3
Full Baths 2
Half Baths 1
HOA Y/N N
Abv Grd Liv Area 2,400
Originating Board BRIGHT
Year Built 1900
Annual Tax Amount $5,531
Tax Year 2019
Lot Size 1,360 Sqft
Acres 0.03
Property Description
PRICE REDUCTION! This totally gut-renovated home is a 5 minute walk to the MARC/Amtrak Station. Perfect for a quick commute to DC. Centrally located in the heart of the Old Goucher/ Station North communities, this fully renovated home has a historic CHAP tax credit savings good for two years. Originally built in 1900 this home was completely renovated in 2011. This stunning 3 story home has dual Central Heating/AC units, 3 bedrooms, 2 1/2 baths, a 3rd floor master suite with walk in closet and a large dual sink bathroom with a soaking tub, a 3rd floor den/recreation room, stackable washer and dryer, gourmet kitchen w/ granite countertops, hardwood floors throughout, 9 Foot + ceilings, a large open floor plan, gas stove, built in microwave, energy efficient, backyard deck, off street parking, improved basement with 9' ceiling, just install flooring and and maybe finish the ceiling and you've just added a home theater or excersise room! 2 blocks from the neighborhood grocery store, Coffee shops and other eateries. Across the street from Calvert Street Park, great for pet owners. Seller offering Home Warranty. This house may qualify for the Neighborhood Lift Program and the Johns Hopkins LNYW Programs.
Location
State MD
County Baltimore City
Zoning R-8
Rooms
Other Rooms Primary Bedroom, Bedroom 2, Kitchen, Den, Basement, Bedroom 1, Great Room, Bathroom 2, Primary Bathroom
Basement Improved, Daylight, Full, Heated, Interior Access
Interior
Interior Features Combination Dining/Living, Floor Plan - Open, Kitchen - Island, Primary Bath(s), Pantry, Built-Ins, Ceiling Fan(s), Soaking Tub, Stain/Lead Glass, Tub Shower
Heating Forced Air
Cooling Central A/C
Flooring Hardwood, Ceramic Tile
Equipment Built-In Microwave, Dryer, Exhaust Fan, Oven/Range - Gas, Refrigerator, Washer
Fireplace N
Appliance Built-In Microwave, Dryer, Exhaust Fan, Oven/Range - Gas, Refrigerator, Washer
Heat Source Natural Gas
Exterior
Exterior Feature Deck(s)
Waterfront N
Water Access N
Accessibility None
Porch Deck(s)
Garage N
Building
Story 3+
Sewer Public Sewer
Water Public
Architectural Style Contemporary
Level or Stories 3+
Additional Building Above Grade, Below Grade
Structure Type 9'+ Ceilings
New Construction N
Schools
School District Baltimore City Public Schools
Others
Pets Allowed Y
Senior Community No
Tax ID 0312083818 034
Ownership Fee Simple
SqFt Source Estimated
Security Features Security System
Acceptable Financing Cash, Conventional, FHA, VA
Horse Property N
Listing Terms Cash, Conventional, FHA, VA
Financing Cash,Conventional,FHA,VA
Special Listing Condition Standard
Pets Description No Pet Restrictions
Read Less
Want to know what your home might be worth? Contact us for a FREE valuation!

Our team is ready to help you sell your home for the highest possible price ASAP

Bought with Tiffany A. Devonshire • Rock Blue Homes






