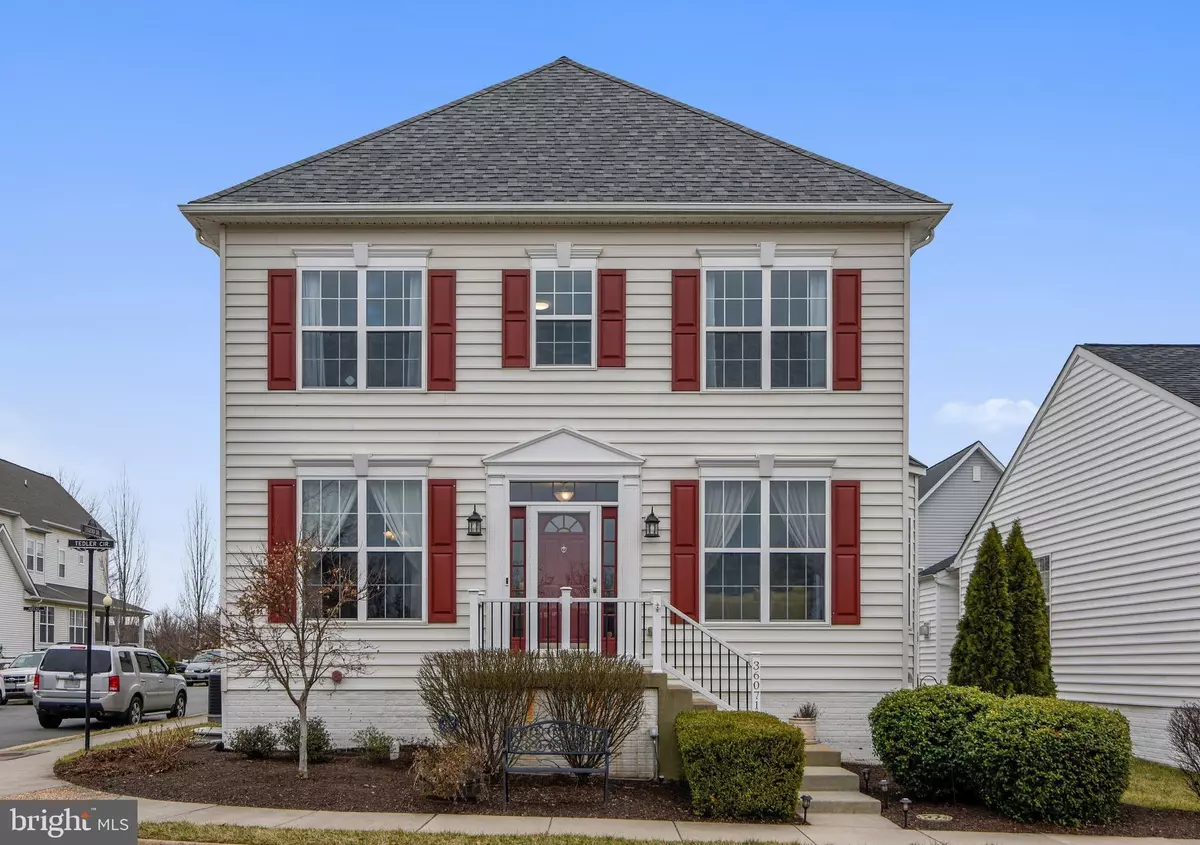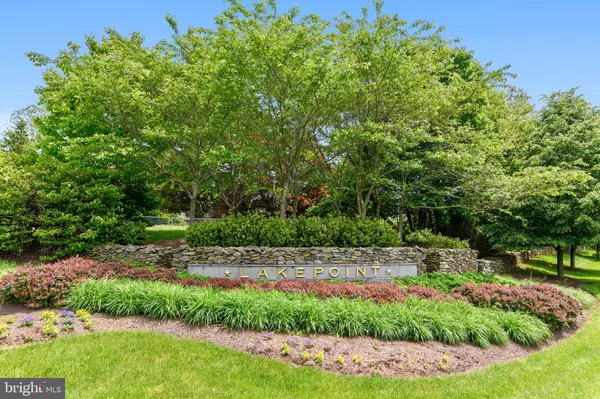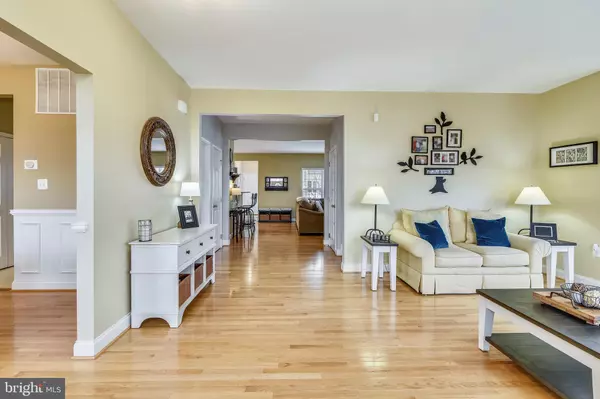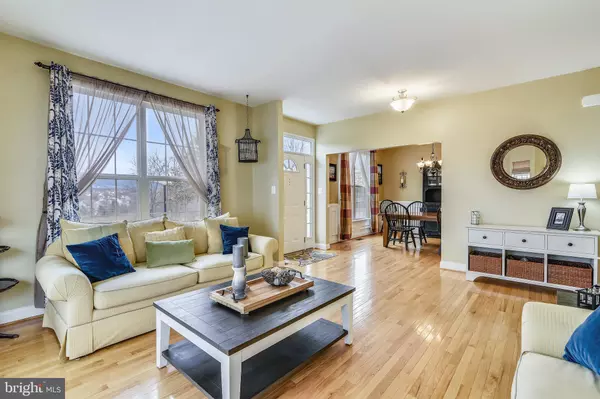$545,000
$545,000
For more information regarding the value of a property, please contact us for a free consultation.
36071 LEGEND DR Round Hill, VA 20141
5 Beds
4 Baths
3,800 SqFt
Key Details
Sold Price $545,000
Property Type Single Family Home
Sub Type Detached
Listing Status Sold
Purchase Type For Sale
Square Footage 3,800 sqft
Price per Sqft $143
Subdivision Lake Point Round Hill
MLS Listing ID VALO403910
Sold Date 03/31/20
Style Colonial
Bedrooms 5
Full Baths 3
Half Baths 1
HOA Fees $125/mo
HOA Y/N Y
Abv Grd Liv Area 2,510
Originating Board BRIGHT
Year Built 2011
Annual Tax Amount $4,546
Tax Year 2019
Lot Size 5,663 Sqft
Acres 0.13
Property Description
Welcome Home to Lake Point in Round Hill! From The Moment You Walk Into This Absolutely Immaculate 5 Bedroom Colonial with Breathtaking Views of the Mountains You Will Feel At Home!. Rear 2 Car Garage. Trex Deck and Patio with Built In Gas Firepit. Side Garden with Lots of Yummy Edibles. Beautiful Open Floor Plan. Hardwood Floors on Main and Upper Floor. Gourmet Kitchen with Granite and Breakfast Bar. Formal Dining Room with Chair Rail and Molding Package. Sunny Living Room with Custom Built Bay Window Storage Bench. Family Room with Gas Fireplace off Kitchen. Great Size Bedrooms. Master Suite with 2 Walk in's and Owners Bath with Jetted Tub. Newly Finished Basement with Wet Bar, 5th Bedroom, Den, Rec Room and a Beautiful Full Bath. Lots of Amazing Finishing Touches. All 3 Levels Zoned, Whole House Water Filter and Conditioner. A True 10! Even Better In Person! Nothing Left to Do But Move In! HOA also Includes Lawn Maintenance, Mowing, Trimming and Mulching.
Location
State VA
County Loudoun
Zoning 01
Rooms
Other Rooms Living Room, Dining Room, Primary Bedroom, Bedroom 2, Bedroom 3, Bedroom 4, Bedroom 5, Kitchen, Family Room, Den, Breakfast Room, Laundry, Recreation Room, Bathroom 2, Bathroom 3, Primary Bathroom
Basement Full, Fully Finished, Heated, Outside Entrance, Walkout Stairs, Sump Pump, Windows
Interior
Interior Features Ceiling Fan(s), Dining Area, Formal/Separate Dining Room, Kitchen - Eat-In, Kitchen - Gourmet, Kitchen - Table Space, Primary Bath(s), Pantry, Recessed Lighting, Soaking Tub, Walk-in Closet(s), Wet/Dry Bar, Window Treatments, Wood Floors, Attic, Breakfast Area, Built-Ins, Chair Railings, Floor Plan - Open, Wainscotting, Upgraded Countertops, Water Treat System, Wine Storage
Heating Zoned, Heat Pump(s)
Cooling Ceiling Fan(s), Central A/C, Zoned
Flooring Hardwood, Carpet, Ceramic Tile
Fireplaces Number 1
Fireplaces Type Gas/Propane, Mantel(s)
Equipment Built-In Microwave, Dishwasher, Disposal, Exhaust Fan, Icemaker, Oven/Range - Electric, Refrigerator, Water Conditioner - Owned, Water Heater
Fireplace Y
Window Features Bay/Bow
Appliance Built-In Microwave, Dishwasher, Disposal, Exhaust Fan, Icemaker, Oven/Range - Electric, Refrigerator, Water Conditioner - Owned, Water Heater
Heat Source Electric
Laundry Main Floor, Washer In Unit, Dryer In Unit
Exterior
Exterior Feature Deck(s), Patio(s)
Garage Garage - Rear Entry, Garage Door Opener
Garage Spaces 2.0
Utilities Available Fiber Optics Available, Propane, Water Available, Sewer Available, Electric Available, Cable TV
Amenities Available Bike Trail, Jog/Walk Path, Lake, Pool Mem Avail, Tot Lots/Playground
Water Access N
View Mountain, Trees/Woods
Accessibility None
Porch Deck(s), Patio(s)
Attached Garage 2
Total Parking Spaces 2
Garage Y
Building
Lot Description Corner, Front Yard, Landscaping, Premium, Rear Yard, SideYard(s)
Story 3+
Sewer Public Sewer
Water Public
Architectural Style Colonial
Level or Stories 3+
Additional Building Above Grade, Below Grade
Structure Type 9'+ Ceilings
New Construction N
Schools
School District Loudoun County Public Schools
Others
Pets Allowed Y
HOA Fee Include Common Area Maintenance,Lawn Care Front,Lawn Care Rear,Lawn Care Side,Lawn Maintenance,Management,Reserve Funds,Road Maintenance,Snow Removal,Trash
Senior Community No
Tax ID 555273804000
Ownership Fee Simple
SqFt Source Assessor
Security Features Security System,Smoke Detector
Acceptable Financing Cash, Conventional, FHA, VA
Horse Property N
Listing Terms Cash, Conventional, FHA, VA
Financing Cash,Conventional,FHA,VA
Special Listing Condition Standard
Pets Description No Pet Restrictions
Read Less
Want to know what your home might be worth? Contact us for a FREE valuation!

Our team is ready to help you sell your home for the highest possible price ASAP

Bought with Paul V Henry • ERA Teachers, Inc.






