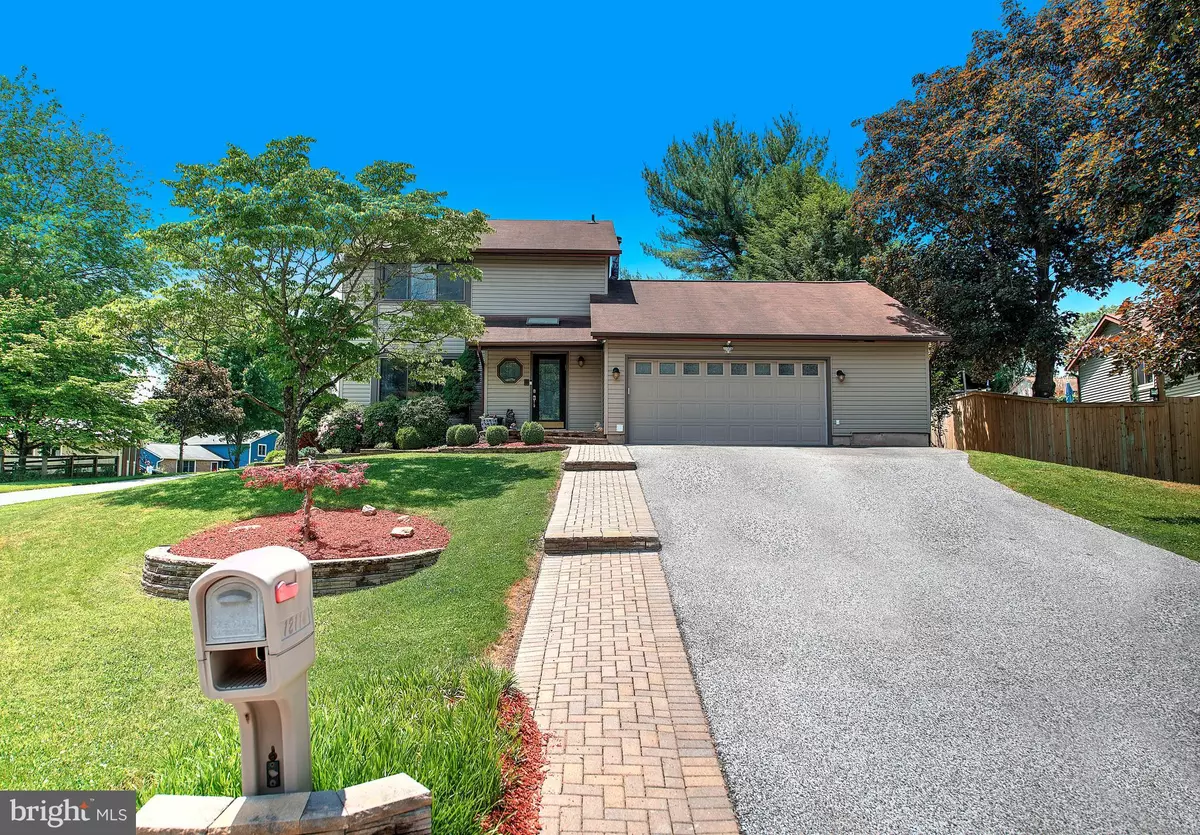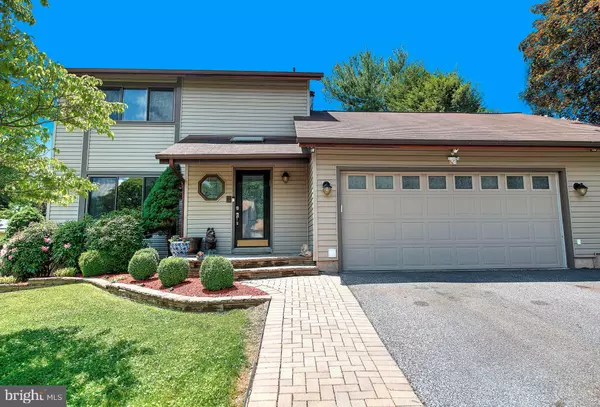$445,000
$454,900
2.2%For more information regarding the value of a property, please contact us for a free consultation.
12114 VELVET HILL DR Owings Mills, MD 21117
3 Beds
3 Baths
2,160 SqFt
Key Details
Sold Price $445,000
Property Type Single Family Home
Sub Type Detached
Listing Status Sold
Purchase Type For Sale
Square Footage 2,160 sqft
Price per Sqft $206
Subdivision Velvet Hills
MLS Listing ID MDBC531236
Sold Date 07/29/21
Style Colonial
Bedrooms 3
Full Baths 2
Half Baths 1
HOA Y/N N
Abv Grd Liv Area 1,800
Originating Board BRIGHT
Year Built 1983
Annual Tax Amount $4,211
Tax Year 2021
Lot Size 10,846 Sqft
Acres 0.25
Lot Dimensions 1.00 x
Property Description
Rarely Available in Velvet Hills area of Baltimore County. Beautifully manicured landscape with oversized, attached two-car garage and large deck area for outdoor entertaining. LR/DR combination with large eat in kitchen featuring stainless steel appliances, exquisite countertops and matching kitchen table that conveys! Huge family room off kitchen with cozy built in fireplace and a separate sunroom off dining room. 2nd level features Primary bedroom and bathroom, two additional bedrooms and another full bathroom. Large, finished recreation room and laundry complete the lower level of the home. An additional patio is included next to the basement entrance. This one is a must see! Come visit your new home today!
Location
State MD
County Baltimore
Zoning RESIDENTIAL
Rooms
Other Rooms Living Room, Dining Room, Primary Bedroom, Bedroom 2, Bedroom 3, Kitchen, Family Room, Laundry, Recreation Room, Bathroom 1, Bathroom 2, Primary Bathroom
Basement Interior Access, Outside Entrance, Partially Finished
Interior
Interior Features Built-Ins, Carpet, Ceiling Fan(s), Crown Moldings, Combination Dining/Living, Family Room Off Kitchen, Kitchen - Eat-In, Kitchen - Gourmet, Upgraded Countertops
Hot Water Electric
Heating Heat Pump(s)
Cooling Heat Pump(s)
Fireplaces Number 1
Fireplaces Type Fireplace - Glass Doors
Equipment Built-In Microwave, Dishwasher, Disposal, Dryer - Front Loading, Exhaust Fan, Icemaker, Refrigerator, Stove, Washer - Front Loading
Fireplace Y
Window Features Screens
Appliance Built-In Microwave, Dishwasher, Disposal, Dryer - Front Loading, Exhaust Fan, Icemaker, Refrigerator, Stove, Washer - Front Loading
Heat Source Electric
Laundry Lower Floor
Exterior
Exterior Feature Patio(s)
Garage Garage - Front Entry, Garage Door Opener, Inside Access, Oversized
Garage Spaces 2.0
Water Access N
Accessibility None
Porch Patio(s)
Attached Garage 2
Total Parking Spaces 2
Garage Y
Building
Story 3
Sewer Public Sewer
Water Public
Architectural Style Colonial
Level or Stories 3
Additional Building Above Grade, Below Grade
New Construction N
Schools
School District Baltimore County Public Schools
Others
Pets Allowed Y
Senior Community No
Tax ID 04041900000229
Ownership Fee Simple
SqFt Source Assessor
Special Listing Condition Standard
Pets Description No Pet Restrictions
Read Less
Want to know what your home might be worth? Contact us for a FREE valuation!

Our team is ready to help you sell your home for the highest possible price ASAP

Bought with Michael W Fielder • Berkshire Hathaway HomeServices PenFed Realty






