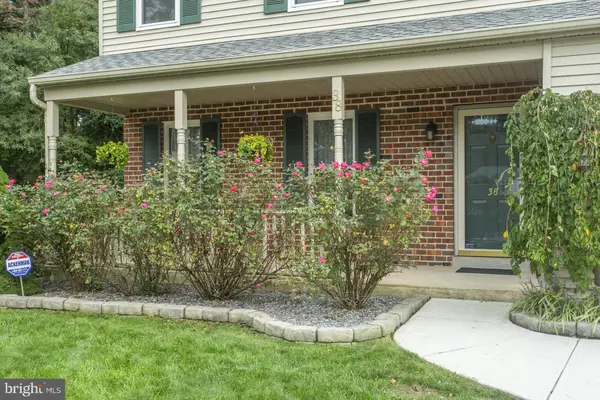$309,000
$305,000
1.3%For more information regarding the value of a property, please contact us for a free consultation.
38 JONATHAN DR Newark, DE 19702
4 Beds
3 Baths
1,975 SqFt
Key Details
Sold Price $309,000
Property Type Single Family Home
Sub Type Detached
Listing Status Sold
Purchase Type For Sale
Square Footage 1,975 sqft
Price per Sqft $156
Subdivision Raintree Village
MLS Listing ID DENC510476
Sold Date 11/18/20
Style Colonial
Bedrooms 4
Full Baths 2
Half Baths 1
HOA Fees $3/ann
HOA Y/N Y
Abv Grd Liv Area 1,975
Originating Board BRIGHT
Year Built 1987
Annual Tax Amount $2,608
Tax Year 2020
Lot Size 7,841 Sqft
Acres 0.18
Lot Dimensions 45.9 x 119.1
Property Description
Visit this home virtually: http://www.vht.com/434110195/IDXS - This is it! Wonderful opportunity to own a beautifully maintained home on one of the very best lots in Raintree Village! Current owner has updated and improved this home extensively and the next lucky buyer will benefit! Gorgeous high-end kitchen remodel includes granite counters, stainless appliances and designer lighting. It even includes a built-in wine refrigerator! New Central Air compressor in 2019, Furnace upgraded in 2010, all bathrooms have been updated, all flooring, carpet, windows, new garage doors, gorgeous concrete driveway and sidewalk. The greatest appeal is the fabulous setting and oasis in the back. Relax in the spacious 15 x 13 screened porch or on the deck with hot tub included. Extensive landscaping with specimen plantings and lovely areas around the perimeter or the house and to the rear for beauty wherever you look. Large shed (not on a foundation) to house any and all of your gardening or seasonal equipment, and stairs from the garage lead to a very usable crawl space for extra storage. There is a garden irrigation system as well. So many high-end upgrades make this an amazing buy. Just minutes from main arteries, yet it feels completely private. The best of both worlds in home ownership.
Location
State DE
County New Castle
Area Newark/Glasgow (30905)
Zoning NC6.5
Rooms
Other Rooms Living Room, Dining Room, Primary Bedroom, Bedroom 2, Bedroom 3, Kitchen, Family Room, Bedroom 1, Screened Porch
Interior
Hot Water Electric
Cooling Central A/C
Heat Source Natural Gas
Exterior
Exterior Feature Deck(s), Porch(es), Screened
Garage Built In, Garage - Front Entry, Garage Door Opener, Inside Access
Garage Spaces 4.0
Waterfront N
Water Access N
Accessibility None
Porch Deck(s), Porch(es), Screened
Attached Garage 2
Total Parking Spaces 4
Garage Y
Building
Lot Description Backs to Trees, Cul-de-sac, Front Yard, Level, No Thru Street, Private, Rear Yard, SideYard(s), Vegetation Planting
Story 2
Foundation Crawl Space
Sewer Public Sewer
Water Public
Architectural Style Colonial
Level or Stories 2
Additional Building Above Grade, Below Grade
New Construction N
Schools
School District Christina
Others
Senior Community No
Tax ID 09-034.40-123
Ownership Fee Simple
SqFt Source Assessor
Special Listing Condition Standard
Read Less
Want to know what your home might be worth? Contact us for a FREE valuation!

Our team is ready to help you sell your home for the highest possible price ASAP

Bought with Eric M Buck • Long & Foster Real Estate, Inc.






