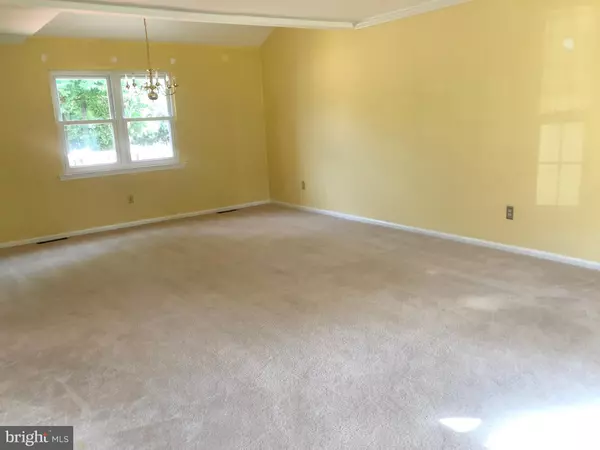$275,000
$275,000
For more information regarding the value of a property, please contact us for a free consultation.
34 W KAPOK Newark, DE 19702
3 Beds
3 Baths
2,329 SqFt
Key Details
Sold Price $275,000
Property Type Single Family Home
Sub Type Detached
Listing Status Sold
Purchase Type For Sale
Square Footage 2,329 sqft
Price per Sqft $118
Subdivision Raintree Village
MLS Listing ID DENC503000
Sold Date 08/19/20
Style Colonial
Bedrooms 3
Full Baths 2
Half Baths 1
HOA Y/N N
Abv Grd Liv Area 1,850
Originating Board BRIGHT
Year Built 1988
Annual Tax Amount $2,277
Tax Year 2019
Lot Size 9,148 Sqft
Acres 0.21
Lot Dimensions 66 x 155
Property Description
Welcome to Raintree Village! This beautifully maintained home sits peacefully on the cul-de-sac and is ready for its new owners. The front porch warmly welcomes you as you enter the enormous living room/dining room combo. Enjoy the updated kitchen and relax in the den that leads to your amazing backyard. The double tiered decking is a bonus for all of your entertaining needs and the fenced yard is gorgeous! The 2nd floor Master Bedroom is very large and features a large walk-in closet and en-suite. The 2 additional bedrooms are also generously sized with walk-in closets. The basement has nothing but potential...man cave, movie room, craft area, etc. Very close proximity to I-95, shopping on 273, the Christiana Mall is 1 mile away and for those looking to continue their education, UofD is 4 miles away. 1 Year Home Warranty, Transferable Basement Waterproofing Warranty and Window Warranties included.
Location
State DE
County New Castle
Area Newark/Glasgow (30905)
Zoning NC6.5
Rooms
Basement Full
Main Level Bedrooms 3
Interior
Interior Features Attic/House Fan, Carpet, Ceiling Fan(s), Combination Dining/Living, Dining Area, Family Room Off Kitchen, Primary Bath(s), Walk-in Closet(s), Pantry, Tub Shower, Upgraded Countertops, Wood Floors
Hot Water Natural Gas
Heating Forced Air
Cooling Central A/C
Flooring Carpet
Equipment Dryer, Disposal, Dishwasher, Microwave
Furnishings No
Fireplace N
Appliance Dryer, Disposal, Dishwasher, Microwave
Heat Source Natural Gas
Laundry Main Floor
Exterior
Garage Covered Parking, Garage - Front Entry, Garage Door Opener, Inside Access
Garage Spaces 1.0
Fence Fully
Waterfront N
Water Access N
View Trees/Woods
Roof Type Pitched
Accessibility Level Entry - Main, 32\"+ wide Doors
Attached Garage 1
Total Parking Spaces 1
Garage Y
Building
Story 2
Sewer Public Sewer
Water Public
Architectural Style Colonial
Level or Stories 2
Additional Building Above Grade, Below Grade
Structure Type Dry Wall
New Construction N
Schools
Elementary Schools Marshall
Middle Schools Kirk
High Schools Christiana
School District Christina
Others
Pets Allowed Y
HOA Fee Include Snow Removal
Senior Community No
Tax ID 09-034.40-091
Ownership Fee Simple
SqFt Source Estimated
Acceptable Financing Cash, Conventional, FHA, VA
Horse Property N
Listing Terms Cash, Conventional, FHA, VA
Financing Cash,Conventional,FHA,VA
Special Listing Condition Standard
Pets Description No Pet Restrictions
Read Less
Want to know what your home might be worth? Contact us for a FREE valuation!

Our team is ready to help you sell your home for the highest possible price ASAP

Bought with Kimberly H West • Tesla Realty Group, LLC






