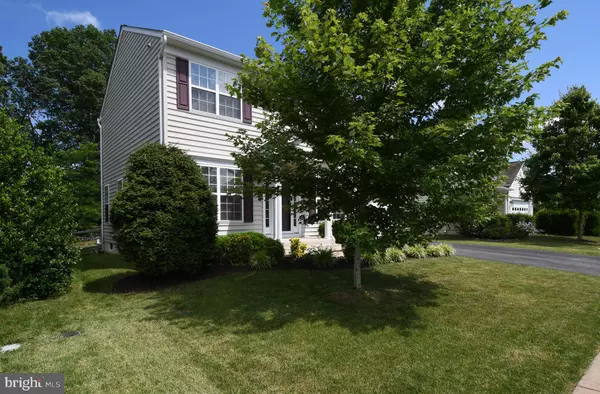$298,000
$294,900
1.1%For more information regarding the value of a property, please contact us for a free consultation.
6193 HAWSER DR King George, VA 22485
3 Beds
3 Baths
1,769 SqFt
Key Details
Sold Price $298,000
Property Type Single Family Home
Sub Type Detached
Listing Status Sold
Purchase Type For Sale
Square Footage 1,769 sqft
Price per Sqft $168
Subdivision Hopyard Farm
MLS Listing ID VAKG119812
Sold Date 09/03/20
Style Colonial
Bedrooms 3
Full Baths 2
Half Baths 1
HOA Fees $116/qua
HOA Y/N Y
Abv Grd Liv Area 1,769
Originating Board BRIGHT
Year Built 2012
Annual Tax Amount $1,612
Tax Year 2019
Lot Size 7,536 Sqft
Acres 0.17
Property Description
This beautiful home boasts 9 ft ceilings on the main and upper levels. 3 bedrooms, 2.5 bathroom colonial style home located in the highly-sought after Hopyard Farm community in King George. Formal dining room, pantry, and table space. Kitchen opens to the dining area and dining area is open to the family room. Master bedroom has master bathroom with large walk-in master closet. Finished basement has den and bonus storage room. Rough-in for additional basement bathroom. Spacious backyard is fenced with a shed. Attached 2-car garage. Community amenities include outdoor swimming pool, fitness center, playground, tennis courts, and riverfront access from boat ramp. Only 15 minutes from Fredericksburg or Dahlgren.
Location
State VA
County King George
Zoning R-3
Rooms
Other Rooms Dining Room, Primary Bedroom, Kitchen, Family Room, Den, Basement, Breakfast Room, Laundry, Mud Room, Storage Room, Bathroom 2, Bathroom 3, Primary Bathroom
Basement Full
Interior
Interior Features Breakfast Area, Ceiling Fan(s), Combination Dining/Living, Combination Kitchen/Dining, Dining Area, Kitchen - Eat-In, Pantry, Recessed Lighting, Walk-in Closet(s)
Hot Water Electric
Heating Heat Pump(s)
Cooling Central A/C
Flooring Carpet
Equipment Built-In Microwave, Dishwasher, Disposal, Stove, Refrigerator
Fireplace N
Appliance Built-In Microwave, Dishwasher, Disposal, Stove, Refrigerator
Heat Source Electric
Laundry Upper Floor
Exterior
Garage Garage Door Opener, Garage - Front Entry
Garage Spaces 2.0
Fence Fully
Amenities Available Club House, Fitness Center, Jog/Walk Path, Pool - Outdoor, Tennis Courts
Waterfront N
Water Access N
Roof Type Shingle
Accessibility None
Attached Garage 2
Total Parking Spaces 2
Garage Y
Building
Story 3
Sewer Public Sewer
Water Public
Architectural Style Colonial
Level or Stories 3
Additional Building Above Grade, Below Grade
Structure Type Dry Wall
New Construction N
Schools
School District King George County Schools
Others
Pets Allowed Y
HOA Fee Include Trash
Senior Community No
Tax ID 31-3-300
Ownership Fee Simple
SqFt Source Assessor
Horse Property N
Special Listing Condition Standard
Pets Description No Pet Restrictions
Read Less
Want to know what your home might be worth? Contact us for a FREE valuation!

Our team is ready to help you sell your home for the highest possible price ASAP

Bought with Mendy Stimmell • Samson Properties






