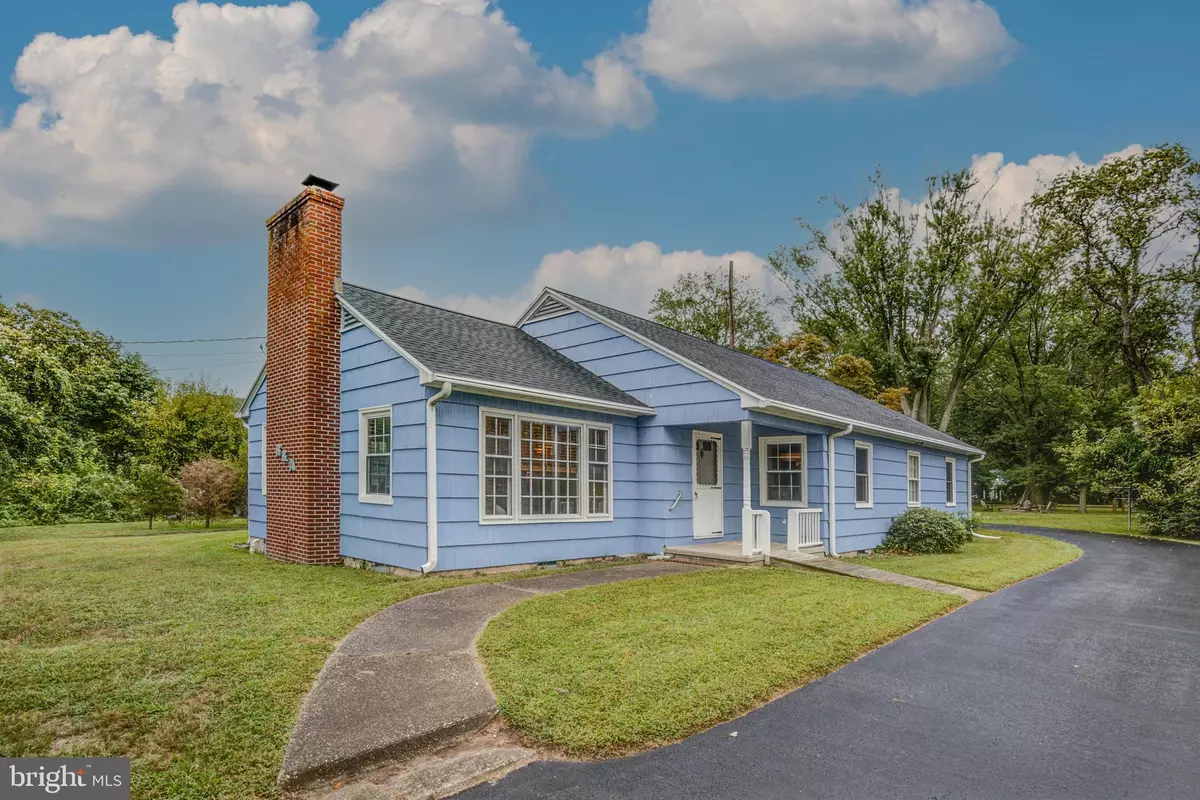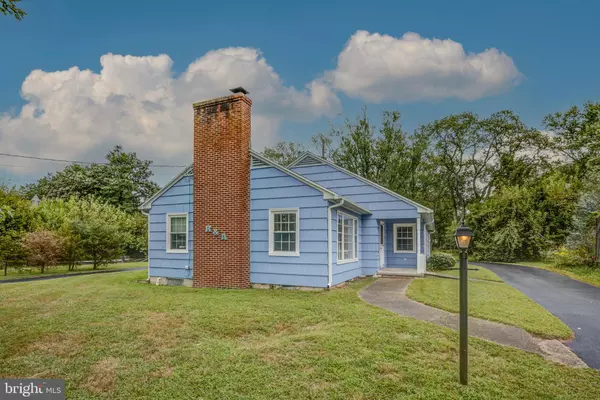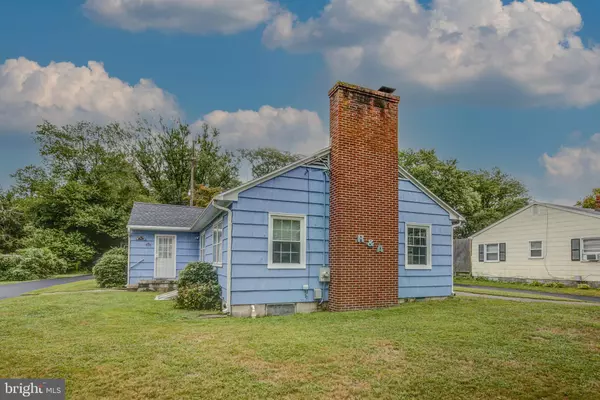$289,000
$285,000
1.4%For more information regarding the value of a property, please contact us for a free consultation.
33028 MAIN ST Dagsboro, DE 19939
3 Beds
2 Baths
1,785 SqFt
Key Details
Sold Price $289,000
Property Type Single Family Home
Sub Type Detached
Listing Status Sold
Purchase Type For Sale
Square Footage 1,785 sqft
Price per Sqft $161
Subdivision None Available
MLS Listing ID DESU2006814
Sold Date 11/10/21
Style Bungalow
Bedrooms 3
Full Baths 1
Half Baths 1
HOA Y/N N
Abv Grd Liv Area 1,785
Originating Board BRIGHT
Year Built 1968
Annual Tax Amount $1,389
Tax Year 2021
Lot Size 0.880 Acres
Acres 0.88
Lot Dimensions 87.00 x 445.00
Property Description
This adorable 3 bedroom 1.5 bathroom Rancher/Bungalow is centrally located on Main street in the quiet town of Dagsboro, convenient to Delaware beaches, tax free shopping, dining, and abundant recreational options. Upon arrival, you're greeted by the home's impeccable curb appeal featuring a spacious lot giving you plenty of privacy and space for activities. The yard is the perfect space to host all your gatherings whether that be, having family and friends over for a backyard barbecue or simply getting back to nature in your own backyard. The home highlights a traditional floor plan. Upon entering the front door, to the left is the living space where many memories will be made. Break out your inner chef in the large kitchen highlighting ample cabinet and counter space. The separate dining room will become the perfect place for family dinners. This home also features a bonus room upstairs for additional space to unwind, guests to stay, or you can turn it into a home office. This home has been beautifully maintained and is move-in ready - schedule your private tour today to check out this charming home!
Location
State DE
County Sussex
Area Dagsboro Hundred (31005)
Zoning TN
Rooms
Other Rooms Bonus Room
Basement Interior Access, Poured Concrete, Workshop
Main Level Bedrooms 3
Interior
Interior Features Attic, Entry Level Bedroom, Formal/Separate Dining Room, Kitchen - Island, Wood Floors
Hot Water Propane
Heating Heat Pump(s)
Cooling Central A/C
Flooring Hardwood
Fireplaces Number 1
Fireplaces Type Gas/Propane
Fireplace Y
Heat Source Electric
Exterior
Garage Spaces 3.0
Waterfront N
Water Access N
Roof Type Shingle
Accessibility Level Entry - Main
Total Parking Spaces 3
Garage N
Building
Story 1.5
Foundation Permanent
Sewer Public Septic
Water Public
Architectural Style Bungalow
Level or Stories 1.5
Additional Building Above Grade, Below Grade
New Construction N
Schools
School District Indian River
Others
Senior Community No
Tax ID 233-11.00-143.00
Ownership Fee Simple
SqFt Source Assessor
Special Listing Condition Standard
Read Less
Want to know what your home might be worth? Contact us for a FREE valuation!

Our team is ready to help you sell your home for the highest possible price ASAP

Bought with Elizabeth Mantey • The Parker Group






