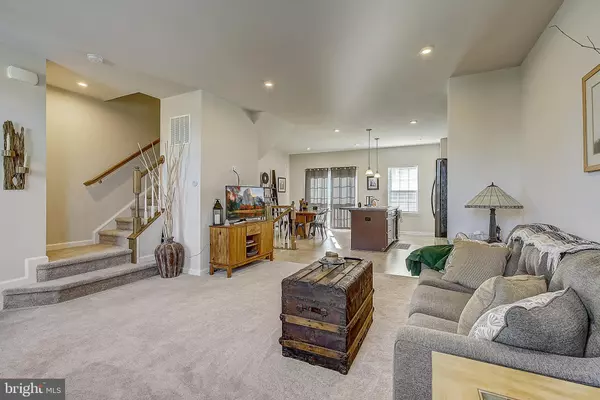$218,000
$229,900
5.2%For more information regarding the value of a property, please contact us for a free consultation.
511 EVELYN WAY Swedesboro, NJ 08085
3 Beds
3 Baths
2,396 SqFt
Key Details
Sold Price $218,000
Property Type Townhouse
Sub Type Interior Row/Townhouse
Listing Status Sold
Purchase Type For Sale
Square Footage 2,396 sqft
Price per Sqft $90
Subdivision Pepper Farm Towns
MLS Listing ID NJGL260240
Sold Date 09/30/20
Style Traditional
Bedrooms 3
Full Baths 2
Half Baths 1
HOA Fees $67/mo
HOA Y/N Y
Abv Grd Liv Area 2,396
Originating Board BRIGHT
Year Built 2019
Annual Tax Amount $1,435
Tax Year 2019
Lot Size 2,396 Sqft
Acres 0.06
Lot Dimensions 0.00 x 0.00
Property Description
Take the INTERACTIVE VIRTUAL TOUR online! If you are looking for new construction without the wait, look no further. This luxury three-story town home is only one-year new and located in desirable Pepper Farm Towns in Woolwich Twp. This Beethoven model built by Ryan Homes offers an open floorplan with three levels of living space. The first level features a spacious recreational room perfect for entertaining. With a large enough space for storage, play room, or workout area. The second level offers a spacious eat in kitchen with center island, 42in cabinets, stainless steel appliances and recessed lighting. The third level of home features three spacious bedrooms and two full baths. Including the master bedroom with tray ceiling, and full bath with shower stall. Special attributes of home includes a tank less hot water heater, all appliances included and a park will be built across the street from home. Conveniently located minutes to interstate 295, shopping and eateries. Hurry this home will not last long.
Location
State NJ
County Gloucester
Area Woolwich Twp (20824)
Zoning RES
Rooms
Other Rooms Living Room, Dining Room, Primary Bedroom, Bedroom 2, Kitchen, Family Room, Bedroom 1, Primary Bathroom
Interior
Interior Features Breakfast Area, Dining Area, Family Room Off Kitchen, Floor Plan - Open, Kitchen - Island, Primary Bath(s), Pantry, Recessed Lighting, Stall Shower, Tub Shower
Hot Water Natural Gas
Heating Forced Air
Cooling Central A/C
Equipment Dishwasher, Microwave, Oven/Range - Gas, Refrigerator, Dryer, Washer
Appliance Dishwasher, Microwave, Oven/Range - Gas, Refrigerator, Dryer, Washer
Heat Source Natural Gas
Laundry Upper Floor
Exterior
Garage Garage - Front Entry
Garage Spaces 3.0
Waterfront N
Water Access N
Accessibility None
Attached Garage 1
Total Parking Spaces 3
Garage Y
Building
Story 3
Sewer Public Sewer
Water Public
Architectural Style Traditional
Level or Stories 3
Additional Building Above Grade, Below Grade
New Construction N
Schools
School District Kingsway Regional High
Others
Pets Allowed Y
HOA Fee Include Lawn Maintenance,Common Area Maintenance
Senior Community No
Tax ID 24-00028 43-00006
Ownership Fee Simple
SqFt Source Assessor
Acceptable Financing Cash, Conventional
Listing Terms Cash, Conventional
Financing Cash,Conventional
Special Listing Condition Standard
Pets Description No Pet Restrictions
Read Less
Want to know what your home might be worth? Contact us for a FREE valuation!

Our team is ready to help you sell your home for the highest possible price ASAP

Bought with Christina Pagonis • Keller Williams Hometown






