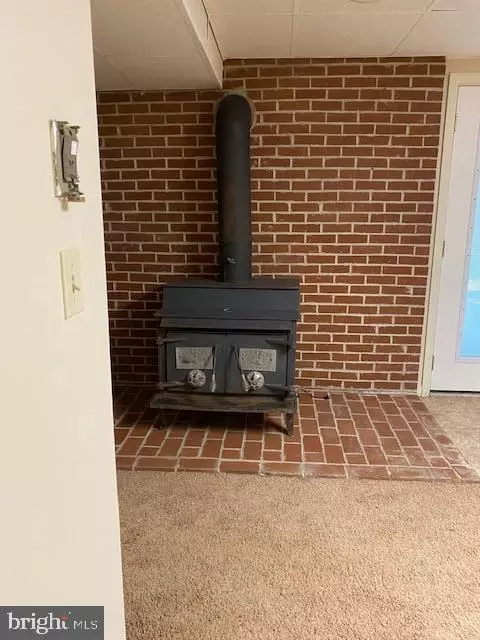$278,500
$278,500
For more information regarding the value of a property, please contact us for a free consultation.
509 HEMLOCK LN Lebanon, PA 17042
3 Beds
2 Baths
1,430 SqFt
Key Details
Sold Price $278,500
Property Type Single Family Home
Sub Type Detached
Listing Status Sold
Purchase Type For Sale
Square Footage 1,430 sqft
Price per Sqft $194
Subdivision Spring Hill Acres
MLS Listing ID PALN114164
Sold Date 07/31/20
Style Cape Cod
Bedrooms 3
Full Baths 2
HOA Fees $3/ann
HOA Y/N Y
Abv Grd Liv Area 1,430
Originating Board BRIGHT
Year Built 1980
Annual Tax Amount $4,762
Tax Year 2019
Lot Size 1.850 Acres
Acres 1.85
Property Description
Welcome home to this lovely home situated in Spring Hill Acres conveniently located close to Routes 322, 72 and PA Turnpike. Enjoy the lush surroundings of 1.85 acres of nature, wildlife, ferns, raspberry bushes and more. The paved patio, outdoor seating and fire pit provide ample room for entertaining and still enjoying your surroundings. Home features 3 bedrooms, 2 full baths, kitchen/dining combo, living room with hardwood floors, wood burning fireplace with blower and ceiling fan. Two sets of double doors lead to the trek deck for a lazy day of sunbathing, watching nature or reading a good book, Master bedroom is located on the upper floor with private balcony, private bath with wall fireplace, soaking tub, double sinks and tile shower. Newer roof, furnace and A/C, - all the big ticket items have been taken care - all you need to do is pack your bags and move in! Schedule your private showing today - this home will not last long!Home is definitely a must see... ..not a drive by!
Location
State PA
County Lebanon
Area Cornwall Boro (13212)
Zoning RESIDENTIAL
Direction South
Rooms
Other Rooms Living Room, Kitchen, Family Room
Basement Full
Interior
Interior Features Attic, Breakfast Area, Carpet, Cedar Closet(s), Ceiling Fan(s), Crown Moldings, Dining Area, Floor Plan - Open, Kitchen - Island, Primary Bath(s), Recessed Lighting, Soaking Tub, Stall Shower, Tub Shower, Upgraded Countertops, WhirlPool/HotTub, Window Treatments, Wood Floors, Wood Stove
Hot Water Electric, Instant Hot Water
Heating Heat Pump - Gas BackUp
Cooling Central A/C
Flooring Hardwood, Carpet, Ceramic Tile
Fireplaces Number 1
Fireplaces Type Wood, Heatilator
Equipment Dishwasher, Instant Hot Water, Microwave, Oven - Self Cleaning, Oven/Range - Electric, Refrigerator, Water Conditioner - Owned
Furnishings No
Fireplace Y
Appliance Dishwasher, Instant Hot Water, Microwave, Oven - Self Cleaning, Oven/Range - Electric, Refrigerator, Water Conditioner - Owned
Heat Source Electric
Laundry Lower Floor
Exterior
Exterior Feature Deck(s), Balcony, Patio(s)
Garage Garage - Front Entry, Inside Access
Garage Spaces 14.0
Waterfront N
Water Access N
View Trees/Woods
Roof Type Composite
Street Surface Black Top
Accessibility None
Porch Deck(s), Balcony, Patio(s)
Attached Garage 2
Total Parking Spaces 14
Garage Y
Building
Lot Description Backs to Trees, Sloping
Story 3
Sewer On Site Septic
Water Private
Architectural Style Cape Cod
Level or Stories 3
Additional Building Above Grade, Below Grade
Structure Type Dry Wall
New Construction N
Schools
Middle Schools Cedar Crest
High Schools Cedar Crest
School District Cornwall-Lebanon
Others
Pets Allowed Y
Senior Community No
Tax ID 12-2337868-336634-0000
Ownership Fee Simple
SqFt Source Assessor
Acceptable Financing Cash, Conventional, FHA, Joint Venture, VA, VHDA
Horse Property N
Listing Terms Cash, Conventional, FHA, Joint Venture, VA, VHDA
Financing Cash,Conventional,FHA,Joint Venture,VA,VHDA
Special Listing Condition Standard
Pets Description No Pet Restrictions
Read Less
Want to know what your home might be worth? Contact us for a FREE valuation!

Our team is ready to help you sell your home for the highest possible price ASAP

Bought with Kendra S Rhinier • Berkshire Hathaway HomeServices Homesale Realty






