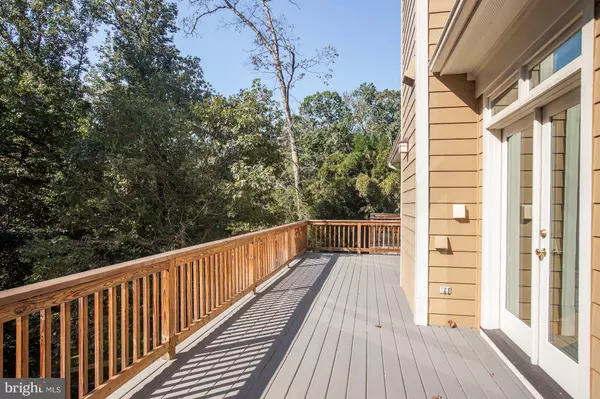$1,600,000
$1,849,000
13.5%For more information regarding the value of a property, please contact us for a free consultation.
5431 MOHICAN RD Bethesda, MD 20816
7 Beds
6 Baths
6,896 SqFt
Key Details
Sold Price $1,600,000
Property Type Single Family Home
Sub Type Detached
Listing Status Sold
Purchase Type For Sale
Square Footage 6,896 sqft
Price per Sqft $232
Subdivision Glen Echo Heights
MLS Listing ID 1008299094
Sold Date 02/05/20
Style Colonial
Bedrooms 7
Full Baths 5
Half Baths 1
HOA Y/N N
Abv Grd Liv Area 5,196
Originating Board MRIS
Year Built 2001
Annual Tax Amount $20,577
Tax Year 2019
Lot Size 0.652 Acres
Acres 0.65
Property Description
Enormous and elegant home back on market; buyers couldn't sell their home. A hidden gem featuring your own piece of urban country with easy downtown access. Charming Colonial Farmhouse ensconced in a private enclave features gracious rooms and flow, ideal for entertaining and enjoying the luxuries of good design. Dine al fresco on the screened porch, host a party on the generous deck, stroll through the tiered grounds. Don't miss the gorgeous gazebo!
Location
State MD
County Montgomery
Zoning R90
Rooms
Basement Outside Entrance, Rear Entrance, Daylight, Full, Fully Finished, Full, Improved, Heated, Walkout Level
Main Level Bedrooms 1
Interior
Interior Features Breakfast Area, Kitchen - Gourmet, Kitchen - Island, Kitchen - Table Space, Dining Area, Kitchen - Eat-In, Primary Bath(s), Entry Level Bedroom, Built-Ins, Upgraded Countertops, Window Treatments, Wood Floors, Floor Plan - Open
Hot Water Natural Gas
Heating Central
Cooling Central A/C, Zoned
Fireplaces Number 1
Fireplace Y
Heat Source Natural Gas
Exterior
Garage Garage Door Opener, Garage - Side Entry, Inside Access
Garage Spaces 2.0
Utilities Available Fiber Optics Available, Cable TV Available
Waterfront N
Water Access N
Roof Type Composite
Accessibility None
Attached Garage 2
Total Parking Spaces 2
Garage Y
Building
Story 3+
Sewer Public Sewer
Water Public
Architectural Style Colonial
Level or Stories 3+
Additional Building Above Grade, Below Grade
New Construction N
Schools
Elementary Schools Wood Acres
Middle Schools Thomas W. Pyle
High Schools Walt Whitman
School District Montgomery County Public Schools
Others
Senior Community No
Tax ID 160703297823
Ownership Fee Simple
SqFt Source Assessor
Security Features Fire Detection System,Security System
Special Listing Condition Standard
Read Less
Want to know what your home might be worth? Contact us for a FREE valuation!

Our team is ready to help you sell your home for the highest possible price ASAP

Bought with Robert Jenets • Stuart & Maury, Inc.






