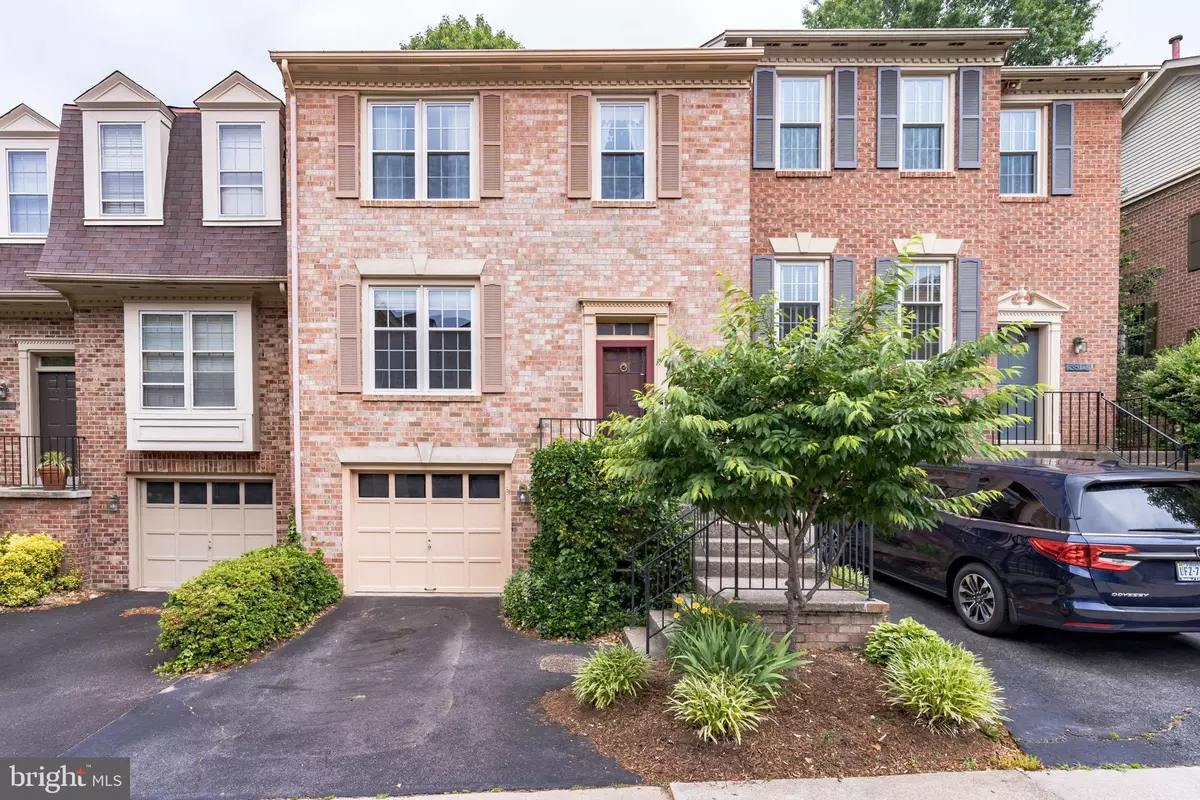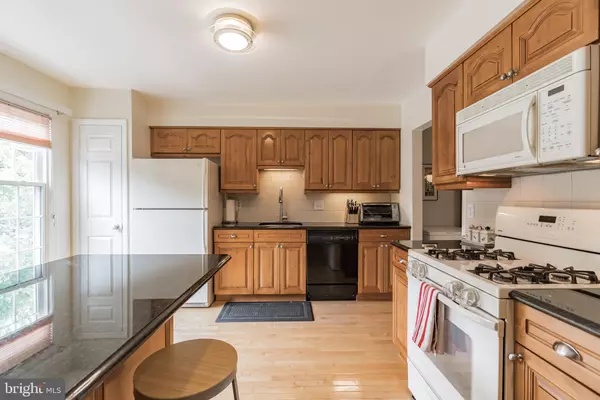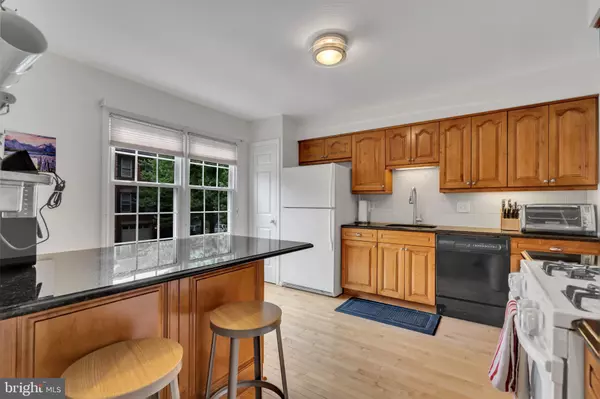$630,000
$599,900
5.0%For more information regarding the value of a property, please contact us for a free consultation.
5814 IRON WILLOW CT Alexandria, VA 22310
3 Beds
4 Baths
2,102 SqFt
Key Details
Sold Price $630,000
Property Type Townhouse
Sub Type Interior Row/Townhouse
Listing Status Sold
Purchase Type For Sale
Square Footage 2,102 sqft
Price per Sqft $299
Subdivision Willow Creek
MLS Listing ID VAFX1203572
Sold Date 06/30/21
Style Colonial
Bedrooms 3
Full Baths 2
Half Baths 2
HOA Fees $126/mo
HOA Y/N Y
Abv Grd Liv Area 1,702
Originating Board BRIGHT
Year Built 1985
Annual Tax Amount $5,787
Tax Year 2020
Lot Size 1,859 Sqft
Acres 0.04
Property Description
Welcome to Willow Creek! This nicely updated 3 Bedroom townhouse with garage is on a cul-de-sac in a quiet wooded setting minutes to 495, the Kingstowne shopping center, restaurants, and more. The main level has a spacious open floor plan that offers a dining room, bath, kitchen and living room that opens to a LARGE DECK perfect for entertaining and relaxing. The updated kitchen boasts granite countertops and a PENINSULA ISLAND. The large rec room on the lower level has a gas fireplace insert and opens to a patio with a fenced yard BACKING TO TREES. The lower level also has a large storage room! The primary bedroom has a vaulted ceiling and opens to a completely renovated, luxurious spa-like bathroom featuring a FREESTANDING TUB, double vanity and HEATED FLOORS. **2 guest parking passes**. Lots of Guest parking spaces are across the street, down the street and near the entrance. Guest spaces are spread out around the neighborhood***. **Roof replaced in 2012** Bathrooms renovated/updated in 2016**HVAC 2006 and serviced annually**Washer/Dryer 2020.**Living Room wood floors added in 2014
Location
State VA
County Fairfax
Zoning 180
Rooms
Basement Walkout Level
Interior
Interior Features Ceiling Fan(s)
Hot Water Natural Gas
Heating Forced Air
Cooling Central A/C, Ceiling Fan(s)
Fireplaces Number 1
Equipment Built-In Microwave, Built-In Range, Dishwasher, Disposal, Dryer, Refrigerator, Washer, Water Heater
Fireplace Y
Appliance Built-In Microwave, Built-In Range, Dishwasher, Disposal, Dryer, Refrigerator, Washer, Water Heater
Heat Source Natural Gas
Exterior
Garage Garage Door Opener
Garage Spaces 2.0
Waterfront N
Water Access N
View Trees/Woods
Accessibility None
Attached Garage 1
Total Parking Spaces 2
Garage Y
Building
Story 3
Sewer Public Sewer
Water Public
Architectural Style Colonial
Level or Stories 3
Additional Building Above Grade, Below Grade
New Construction N
Schools
Elementary Schools Bush Hill
Middle Schools Twain
High Schools Edison
School District Fairfax County Public Schools
Others
HOA Fee Include Snow Removal,Trash,Common Area Maintenance
Senior Community No
Tax ID 0814 33 0062
Ownership Fee Simple
SqFt Source Assessor
Special Listing Condition Standard
Read Less
Want to know what your home might be worth? Contact us for a FREE valuation!

Our team is ready to help you sell your home for the highest possible price ASAP

Bought with Meyer A Leibovitch • The Agency DC






