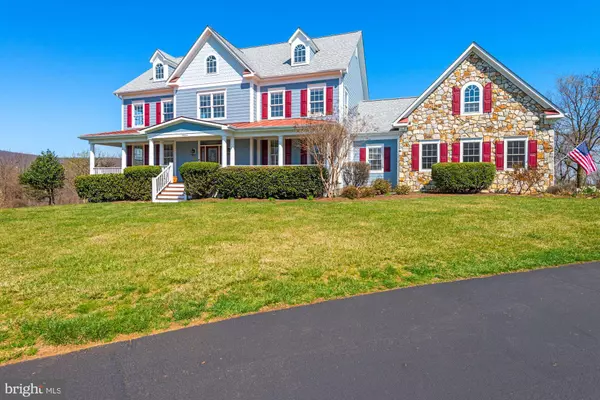$855,000
$775,000
10.3%For more information regarding the value of a property, please contact us for a free consultation.
35054 MCKNIGHT CT Round Hill, VA 20141
5 Beds
4 Baths
4,441 SqFt
Key Details
Sold Price $855,000
Property Type Single Family Home
Sub Type Detached
Listing Status Sold
Purchase Type For Sale
Square Footage 4,441 sqft
Price per Sqft $192
Subdivision Stoneleigh
MLS Listing ID VALO434128
Sold Date 04/30/21
Style Colonial
Bedrooms 5
Full Baths 4
HOA Fees $8/ann
HOA Y/N Y
Abv Grd Liv Area 4,441
Originating Board BRIGHT
Year Built 2005
Annual Tax Amount $7,340
Tax Year 2021
Lot Size 2.470 Acres
Acres 2.47
Property Description
Simply stunning! Views galore in this custom Stoneleigh home on 2.47 acres. With room to roam (over 4,000 sq ft on top two levels), you will fall in love the moment you walk up to the full front porch. Main level offers something for everyone: gourmet kitchen open to family room w/gas fireplace, den/5th bedroom with full bath, formal living and dining room spaces grace the front of the home, a spacious screened in porch off the kitchen eating area, glorious mud room adjacent to the laundry, and a back staircase that leads to a massive bonus room (w/private HVAC) over the 3 car garage! Upstairs you will find a primary bedroom with ensuite bath, 2 additional generous bedrooms with a shared jack and jill style bathroom, and a 4th bedroom that has access to the 4th full bath in the upper hallway. The walk out lower level awaits your personal touch! Yard is fenced, with deck, screened porch, and irrigation system. Recent updates include: hot water heater 2020, carpet & paint 2020, bonus room HVAC 2020, new roof 2018, upper level HVAC 2017. Public water and sewer too!
Location
State VA
County Loudoun
Zoning 01
Rooms
Basement Full, Walkout Level, Connecting Stairway
Main Level Bedrooms 1
Interior
Interior Features Carpet, Ceiling Fan(s), Entry Level Bedroom, Family Room Off Kitchen, Formal/Separate Dining Room, Kitchen - Island, Soaking Tub, Upgraded Countertops, Window Treatments, Wood Floors
Hot Water Propane
Heating Central
Cooling Central A/C
Flooring Carpet, Ceramic Tile, Hardwood
Fireplaces Number 1
Fireplaces Type Gas/Propane
Equipment Built-In Microwave, Cooktop, Dishwasher, Disposal, Oven - Wall, Refrigerator, Stainless Steel Appliances, Water Heater
Fireplace Y
Appliance Built-In Microwave, Cooktop, Dishwasher, Disposal, Oven - Wall, Refrigerator, Stainless Steel Appliances, Water Heater
Heat Source Propane - Leased
Laundry Main Floor
Exterior
Garage Garage - Side Entry
Garage Spaces 3.0
Fence Rear
Water Access N
View Mountain, Panoramic
Roof Type Architectural Shingle,Metal
Accessibility None
Attached Garage 3
Total Parking Spaces 3
Garage Y
Building
Story 3
Sewer Public Sewer
Water Public
Architectural Style Colonial
Level or Stories 3
Additional Building Above Grade, Below Grade
New Construction N
Schools
Elementary Schools Mountain View
Middle Schools Harmony
High Schools Woodgrove
School District Loudoun County Public Schools
Others
Pets Allowed Y
Senior Community No
Tax ID 610292464000
Ownership Fee Simple
SqFt Source Assessor
Special Listing Condition Standard
Pets Description No Pet Restrictions
Read Less
Want to know what your home might be worth? Contact us for a FREE valuation!

Our team is ready to help you sell your home for the highest possible price ASAP

Bought with Nina Chen Landes • KW Metro Center






