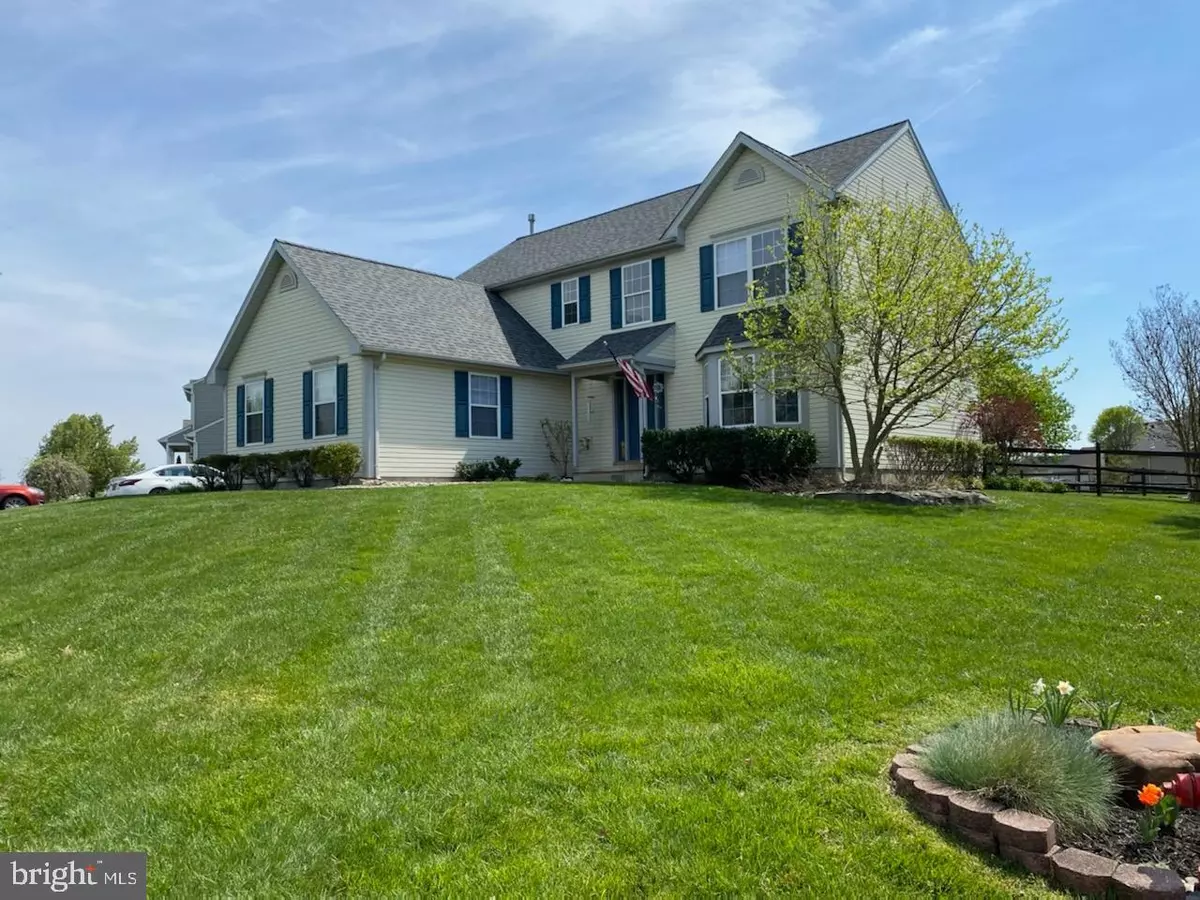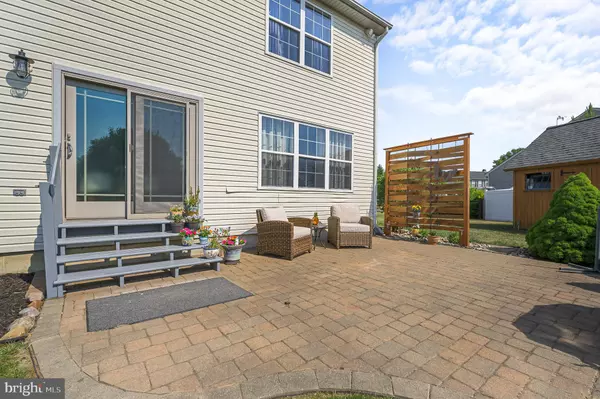$395,000
$375,000
5.3%For more information regarding the value of a property, please contact us for a free consultation.
2 MAILLY DR Townsend, DE 19734
4 Beds
3 Baths
2,300 SqFt
Key Details
Sold Price $395,000
Property Type Single Family Home
Sub Type Detached
Listing Status Sold
Purchase Type For Sale
Square Footage 2,300 sqft
Price per Sqft $171
Subdivision Odessa Chase
MLS Listing ID DENC525918
Sold Date 06/29/21
Style Colonial
Bedrooms 4
Full Baths 2
Half Baths 1
HOA Fees $18/ann
HOA Y/N Y
Abv Grd Liv Area 2,300
Originating Board BRIGHT
Year Built 1998
Annual Tax Amount $3,210
Tax Year 2020
Lot Size 0.390 Acres
Acres 0.39
Property Description
Highest and Best by Noon on Monday Please. This great 4 Bedroom 2.1 Bath home in Odessa Chase. Great corner lot with open space looking out your front door. A home Inspection was completed and has been made available, repairs have been made, Sellers disclosure is being updated to reflect the repairs that have been made.
The seller hopes that this prevents the need for an additional home inspection. Home Warranty is also being offered by the Seller.
New Eat-In Kitchen with Gray Cabinets, Granite Counters and SS Appliances.
New hardwood stairway and railing, newly finishes hardwood in the two-story grand foyer.
New Carpet and paint throughout the upstairs. Master boasts a cathedral ceiling and ensuite with a large walk-in closet w/ organizer
Appo School District, Large Corner Fenced lot with a 12x16ft Shed/Shop with electric
Newer Roof 2018 and HVAC 2019. This is a great house, lovingly maintained by the one and only homeowner.
2 Car turned garage with plenty of driveway parking.
You'll also save money on your home owners insurance since they have a fire hydrant right on the property.
Location
State DE
County New Castle
Area South Of The Canal (30907)
Zoning NC21
Rooms
Other Rooms Living Room, Dining Room, Primary Bedroom, Bedroom 2, Bedroom 3, Bedroom 4, Kitchen, Basement, Foyer, Great Room, Laundry, Bathroom 2, Primary Bathroom, Half Bath
Basement Poured Concrete
Interior
Hot Water Natural Gas
Cooling Central A/C
Heat Source Natural Gas
Exterior
Garage Garage - Side Entry
Garage Spaces 7.0
Amenities Available Common Grounds
Water Access N
Accessibility None
Attached Garage 2
Total Parking Spaces 7
Garage Y
Building
Story 2
Foundation Concrete Perimeter
Sewer Public Sewer
Water Public
Architectural Style Colonial
Level or Stories 2
Additional Building Above Grade, Below Grade
New Construction N
Schools
School District Appoquinimink
Others
HOA Fee Include Snow Removal
Senior Community No
Tax ID 1400810151
Ownership Fee Simple
SqFt Source Estimated
Acceptable Financing Cash, Conventional, FHA, USDA
Listing Terms Cash, Conventional, FHA, USDA
Financing Cash,Conventional,FHA,USDA
Special Listing Condition Standard
Read Less
Want to know what your home might be worth? Contact us for a FREE valuation!

Our team is ready to help you sell your home for the highest possible price ASAP

Bought with Michael J Wilson • BHHS Fox & Roach-Concord






