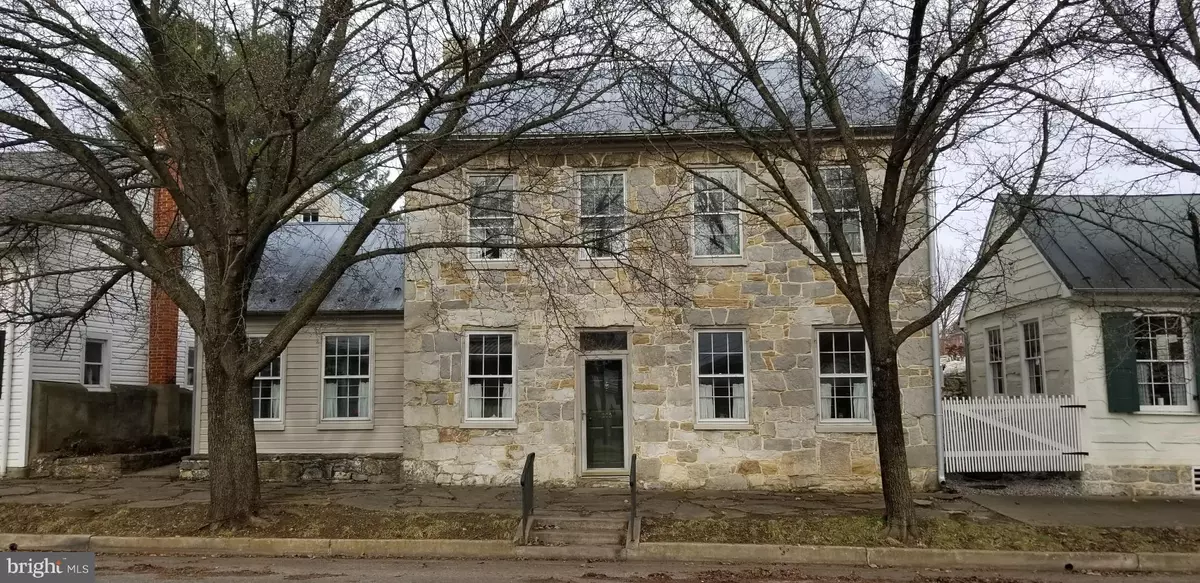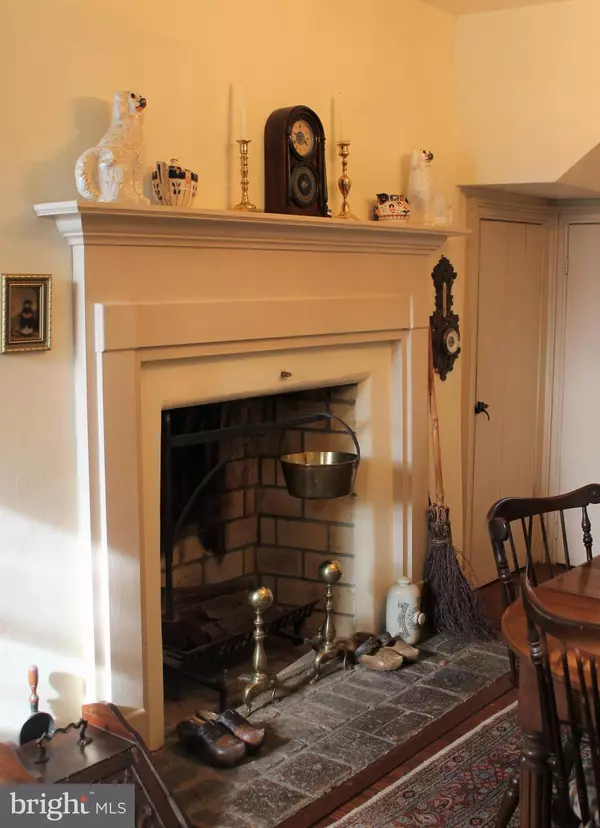$240,000
$274,900
12.7%For more information regarding the value of a property, please contact us for a free consultation.
205 W MAIN ST Sharpsburg, MD 21782
3 Beds
1 Bath
1,736 SqFt
Key Details
Sold Price $240,000
Property Type Single Family Home
Sub Type Detached
Listing Status Sold
Purchase Type For Sale
Square Footage 1,736 sqft
Price per Sqft $138
Subdivision Sharpsburg
MLS Listing ID MDWA170434
Sold Date 08/07/20
Style Colonial
Bedrooms 3
Full Baths 1
HOA Y/N N
Abv Grd Liv Area 1,736
Originating Board BRIGHT
Year Built 1795
Annual Tax Amount $2,208
Tax Year 2019
Lot Size 0.251 Acres
Acres 0.25
Property Description
Remarkable restoration of a late 18th century stone home fronting on Sharpsburg's historic Main Street. Lovingly maintained by the present owners who have decided it is time to consolidate homes. Entrance is into the formal dining room with wood floors and restored, wood burning fireplace. To the left is the comfortable, sunny kitchen with exposed stone walls. To the right of the dining room is the spacious living room with a wall of custom built-ins.The second level is home to two bedrooms ( one is currently used as a sitting room). Ample closet space, another fireplace (restored) and a spacious full bath. a door leads outside to t he large brick terrace and access to the adjacent studio.The third floor of the house was finished as an artists loft by the owners, but is now used as a guest room. Imagine laying in bed and watching the stars at night through the large skylights.This home is truly a delight and will be an extraordinary home for the next owners!
Location
State MD
County Washington
Zoning TOWN RESIDENTIAL
Direction South
Rooms
Main Level Bedrooms 3
Interior
Interior Features Floor Plan - Traditional, Formal/Separate Dining Room, Kitchen - Eat-In, Kitchen - Gourmet, Wood Floors
Hot Water Electric
Heating Baseboard - Hot Water
Cooling Central A/C
Flooring Ceramic Tile, Wood
Fireplaces Number 2
Fireplaces Type Mantel(s)
Equipment Dishwasher, Disposal, Dryer, Oven/Range - Gas, Range Hood, Refrigerator
Fireplace Y
Appliance Dishwasher, Disposal, Dryer, Oven/Range - Gas, Range Hood, Refrigerator
Heat Source Propane - Owned
Exterior
Garage Garage - Rear Entry, Oversized
Garage Spaces 2.0
Waterfront N
Water Access N
Roof Type Metal
Accessibility None
Total Parking Spaces 2
Garage Y
Building
Story 3
Sewer Public Sewer
Water Public
Architectural Style Colonial
Level or Stories 3
Additional Building Above Grade, Below Grade
New Construction N
Schools
Elementary Schools Sharpsburg
Middle Schools Boonsboro
High Schools Boonsboro Sr
School District Washington County Public Schools
Others
Senior Community No
Tax ID 2201001078
Ownership Fee Simple
SqFt Source Assessor
Special Listing Condition Standard
Read Less
Want to know what your home might be worth? Contact us for a FREE valuation!

Our team is ready to help you sell your home for the highest possible price ASAP

Bought with Victoria M Capone • RE/MAX Realty Group






