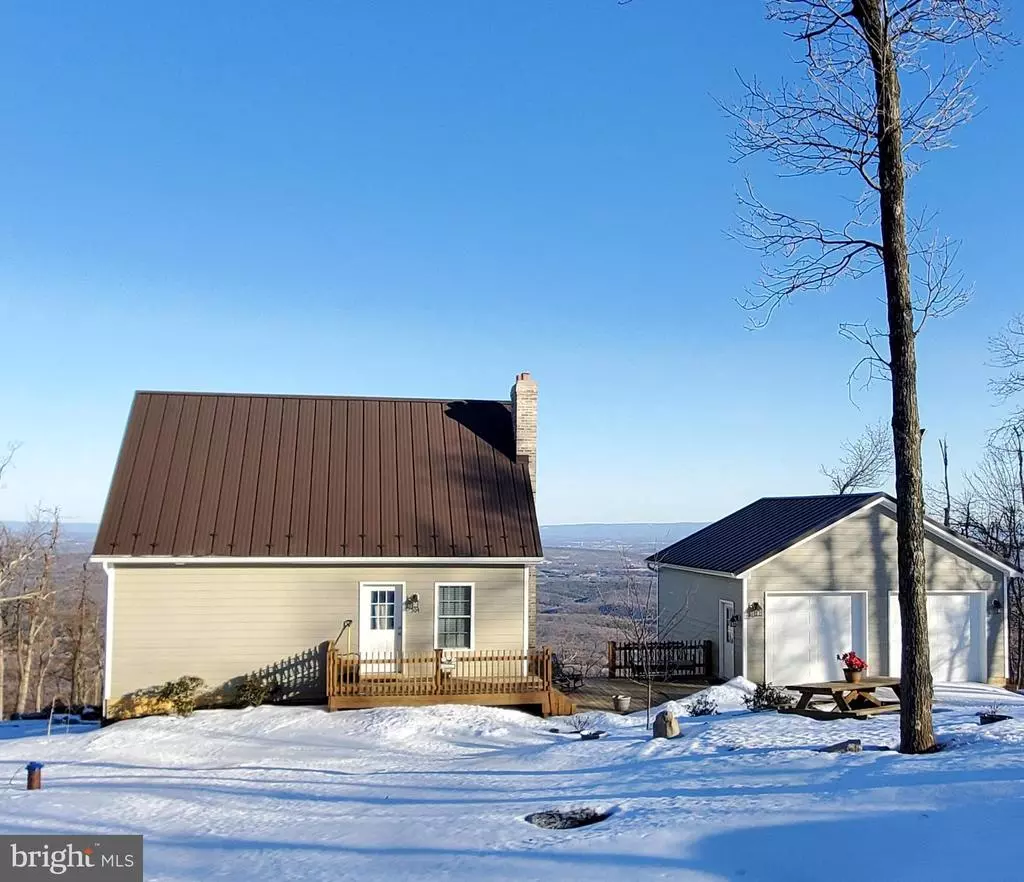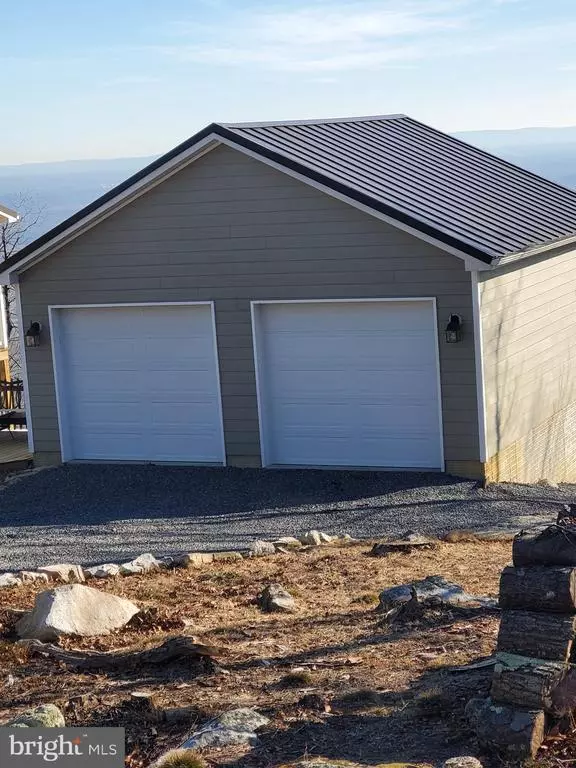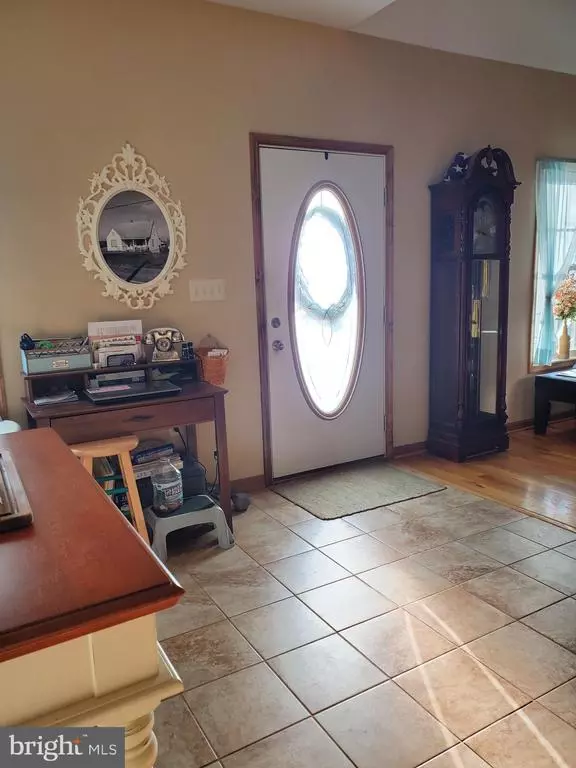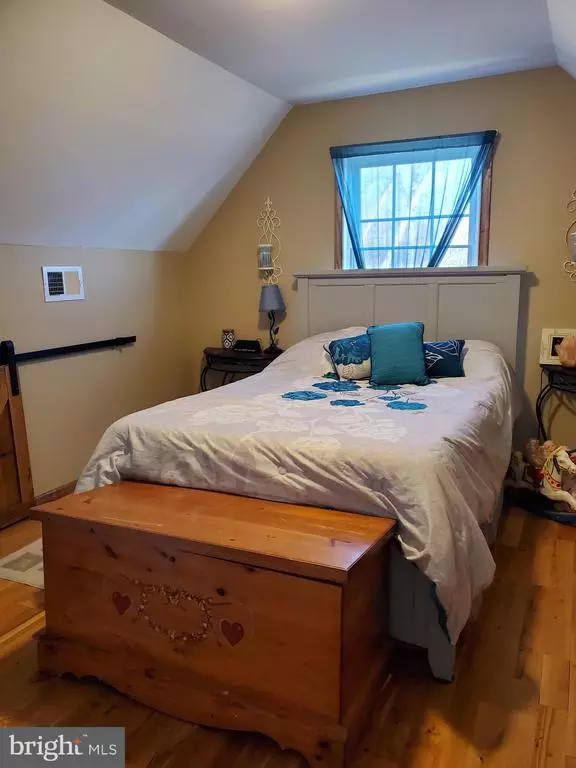$280,000
$260,000
7.7%For more information regarding the value of a property, please contact us for a free consultation.
304 BEAR TRL Winchester, VA 22602
1 Bed
1 Bath
900 SqFt
Key Details
Sold Price $280,000
Property Type Single Family Home
Sub Type Detached
Listing Status Sold
Purchase Type For Sale
Square Footage 900 sqft
Price per Sqft $311
Subdivision Shawneeland
MLS Listing ID VAFV162276
Sold Date 03/31/21
Style Traditional
Bedrooms 1
Full Baths 1
HOA Fees $55/ann
HOA Y/N Y
Abv Grd Liv Area 900
Originating Board BRIGHT
Year Built 2017
Annual Tax Amount $966
Tax Year 2019
Property Description
Are you looking for a one of a kind mountain chalet sitting on a mountain top with views of the beautiful Shenandoah Valley that extend past the Blue Ridge Mountains!. From the minute you open the front door the open concept of this home brings a warm feeling with the over 1000 feet of easy living not including the unfinished basement. Large open kitchen with windows galore to capture the million dollar views that can only be seen from the top of the mountain. From the kitchen walk out to the deck to enjoy the wild life of the mountains where the eagles soar and the abundance of beauty is never ending. Every detail has been taken care of by the owners when they built this home, heating systems, water system, to the design of the large kitchen , living room and the large kitchen, each have the views of the mountains.. To top it off this property has a 2 bay garage with plenty of room for all your garage items. Give us a call for a private showing an beautiful Mountain chalet Home...
Location
State VA
County Frederick
Zoning R5
Rooms
Other Rooms Basement
Basement Full
Interior
Interior Features Ceiling Fan(s), Combination Kitchen/Dining, Elevator, Floor Plan - Open, Kitchen - Eat-In, Kitchen - Island, Pantry, Recessed Lighting, Water Treat System, Wood Floors
Hot Water Electric
Heating Heat Pump(s)
Cooling Central A/C
Fireplaces Number 1
Equipment Dishwasher, Oven/Range - Electric
Furnishings No
Fireplace Y
Appliance Dishwasher, Oven/Range - Electric
Heat Source Electric, Other
Exterior
Garage Garage - Front Entry, Garage Door Opener
Garage Spaces 2.0
Waterfront N
Water Access N
Accessibility None
Total Parking Spaces 2
Garage Y
Building
Story 3
Foundation Block
Sewer On Site Septic
Water Well
Architectural Style Traditional
Level or Stories 3
Additional Building Above Grade, Below Grade
New Construction N
Schools
School District Frederick County Public Schools
Others
Senior Community No
Tax ID 49B01 122 14
Ownership Fee Simple
SqFt Source Assessor
Special Listing Condition Standard
Read Less
Want to know what your home might be worth? Contact us for a FREE valuation!

Our team is ready to help you sell your home for the highest possible price ASAP

Bought with Susan Susan Raburn • Long & Foster/Webber & Associates






