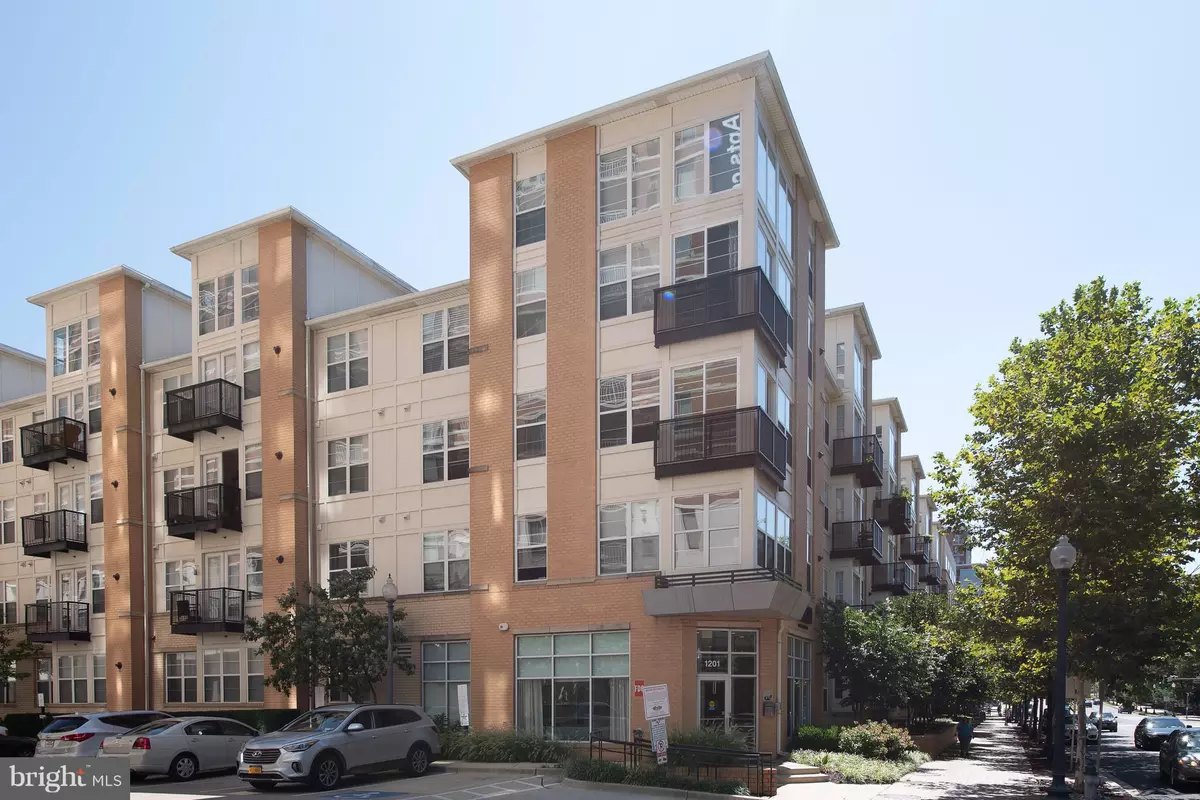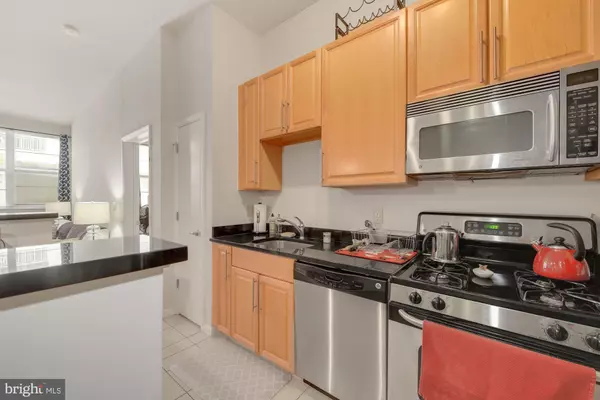$415,000
$424,990
2.4%For more information regarding the value of a property, please contact us for a free consultation.
1201 EAST WEST HWY #130 Silver Spring, MD 20910
2 Beds
2 Baths
1,141 SqFt
Key Details
Sold Price $415,000
Property Type Condo
Sub Type Condo/Co-op
Listing Status Sold
Purchase Type For Sale
Square Footage 1,141 sqft
Price per Sqft $363
Subdivision Silverton Codm
MLS Listing ID MDMC753908
Sold Date 06/15/21
Style Contemporary
Bedrooms 2
Full Baths 2
Condo Fees $495/mo
HOA Y/N N
Abv Grd Liv Area 1,141
Originating Board BRIGHT
Year Built 2006
Annual Tax Amount $4,304
Tax Year 2021
Property Description
2 Bedroom +2 Bathroom in Silverton Condo -This 2 Master Bedroom Suite condo w/ 1 parking space & storage unit. Open Floor plan with Hardwoods in Living area, Tile in Kitchen, Granite Counter tops & SS Appliances. Full Size W/D in Laundry Closet in unit. Conveniently located next to lobby on ground level. So no carrying bags & groceries up the elevator to your unit door. This building has lots to offer with an Outdoor Pool, Fitness Center, Meeting Room, On Site Management... And Just a few minute walk from Metro, Adjacent Giant shopping center, or short walk from bustling downtown Silver Spring. * Tenant Occupied, please be courteous of Apt times, Follow all Covid19 Guidelines for showing homes.
Location
State MD
County Montgomery
Zoning CBD2
Rooms
Other Rooms Living Room, Primary Bedroom, Kitchen, Foyer, Laundry, Storage Room
Main Level Bedrooms 2
Interior
Interior Features Kitchen - Galley, Combination Kitchen/Dining, Kitchen - Island, Combination Dining/Living, Primary Bath(s), Entry Level Bedroom, Upgraded Countertops, Elevator, Window Treatments, Wood Floors, Floor Plan - Open
Hot Water Natural Gas
Heating Forced Air
Cooling Central A/C
Equipment Washer/Dryer Hookups Only, Dryer, Disposal, Dishwasher, Refrigerator, Stove, Washer
Fireplace N
Appliance Washer/Dryer Hookups Only, Dryer, Disposal, Dishwasher, Refrigerator, Stove, Washer
Heat Source Natural Gas
Exterior
Garage Covered Parking
Garage Spaces 1.0
Parking On Site 1
Pool In Ground
Amenities Available Common Grounds, Fitness Center, Meeting Room, Pool - Outdoor, Security
Water Access N
View City
Accessibility Entry Slope <1', Elevator, Level Entry - Main
Attached Garage 1
Total Parking Spaces 1
Garage Y
Building
Story 1
Unit Features Garden 1 - 4 Floors
Sewer Public Sewer
Water Public
Architectural Style Contemporary
Level or Stories 1
Additional Building Above Grade, Below Grade
New Construction N
Schools
School District Montgomery County Public Schools
Others
Pets Allowed Y
HOA Fee Include Insurance,Management,Security Gate
Senior Community No
Tax ID 161303538361
Ownership Condominium
Security Features Desk in Lobby,Main Entrance Lock,Security Gate,Smoke Detector
Special Listing Condition Standard
Pets Description Case by Case Basis, Breed Restrictions, Size/Weight Restriction
Read Less
Want to know what your home might be worth? Contact us for a FREE valuation!

Our team is ready to help you sell your home for the highest possible price ASAP

Bought with Taneesha Tate-Robinson • Samson Properties






