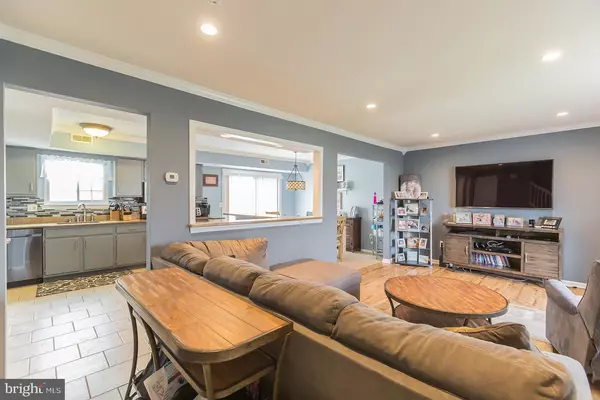$303,000
$310,000
2.3%For more information regarding the value of a property, please contact us for a free consultation.
52 WILLOWBROOK WAY Eastampton, NJ 08060
4 Beds
3 Baths
1,824 SqFt
Key Details
Sold Price $303,000
Property Type Single Family Home
Sub Type Detached
Listing Status Sold
Purchase Type For Sale
Square Footage 1,824 sqft
Price per Sqft $166
Subdivision Eastampton Farms
MLS Listing ID NJBL368724
Sold Date 07/30/20
Style Colonial
Bedrooms 4
Full Baths 2
Half Baths 1
HOA Y/N N
Abv Grd Liv Area 1,824
Originating Board BRIGHT
Year Built 1989
Annual Tax Amount $7,012
Tax Year 2019
Lot Dimensions 80.28 x 124.50
Property Description
Do not miss this colonial with many updates, conveniently located in Eastampton Farms! This 2,000 sq. ft. 4 bedroom 2.5 bathroom home offers a nice open floor plan great for entertaining, and upgraded flooring, appliances and renovated powder room for convenience. Enter inside and the foyer leads to the living room with large front window, flooding the room with natural light. Upgrades include laminate flooring, crown molding and recessed lighting giving, making the room modern and move in ready. The open concept is perfect for entertaining and leads to the dining room with upgraded fixtures and sliding glass door leading out to your rear patio. The kitchen and dining rooms feature tile flooring and the kitchen updates include granite countertops and stainless steel appliances and newly painted cabinets. The main level features a converted garage with main level bedroom and large storage/closet room making for an excellent 4th bedroom/Playroom and potential in law suite. Finishing off the first floor is a renovated powder room with marble countertop vanity and modern wood vanity. The second level master bedroom is spacious for a king bed and includes an en suite master bathroom with double sink vanity, large jacuzzi tub and stand in shower. The remaining second floor features upgraded laminate flooring and two additional nicely sized bedrooms and a nicely size full hall bathroom with upgraded vanity. Outside the patio overlooks the large rear yard with storage shed for convenience and above ground pool with new liner, pool pump and sand filter for enjoyment, making for an excellent place to relax outdoors. This home is convenient to Mt. Holly and its quaint town center, and just minutes to 295 and the NJ Turnpike for easy access to Cherry Hill, and Philadelphia. Do not miss this home, schedule an appointment today!
Location
State NJ
County Burlington
Area Eastampton Twp (20311)
Zoning R1
Rooms
Other Rooms Living Room, Dining Room, Primary Bedroom, Bedroom 2, Bedroom 3, Bedroom 4, Kitchen, Family Room, Laundry, Bathroom 1, Primary Bathroom, Half Bath
Interior
Interior Features Attic/House Fan, Ceiling Fan(s), Crown Moldings, Recessed Lighting, Walk-in Closet(s)
Hot Water Natural Gas
Heating Forced Air
Cooling Central A/C
Fireplace N
Heat Source Natural Gas
Laundry Main Floor
Exterior
Exterior Feature Patio(s)
Garage Spaces 4.0
Waterfront N
Water Access N
Accessibility None
Porch Patio(s)
Total Parking Spaces 4
Garage N
Building
Lot Description Rear Yard, Front Yard, Landscaping
Story 2
Sewer Public Sewer
Water Public
Architectural Style Colonial
Level or Stories 2
Additional Building Above Grade, Below Grade
New Construction N
Schools
School District Eastampton Township Public Schools
Others
Senior Community No
Tax ID 11-01100 11-00005
Ownership Fee Simple
SqFt Source Assessor
Security Features Carbon Monoxide Detector(s),Smoke Detector
Special Listing Condition Standard
Read Less
Want to know what your home might be worth? Contact us for a FREE valuation!

Our team is ready to help you sell your home for the highest possible price ASAP

Bought with Thomas N Bottley • TNB Realty, LLC.






