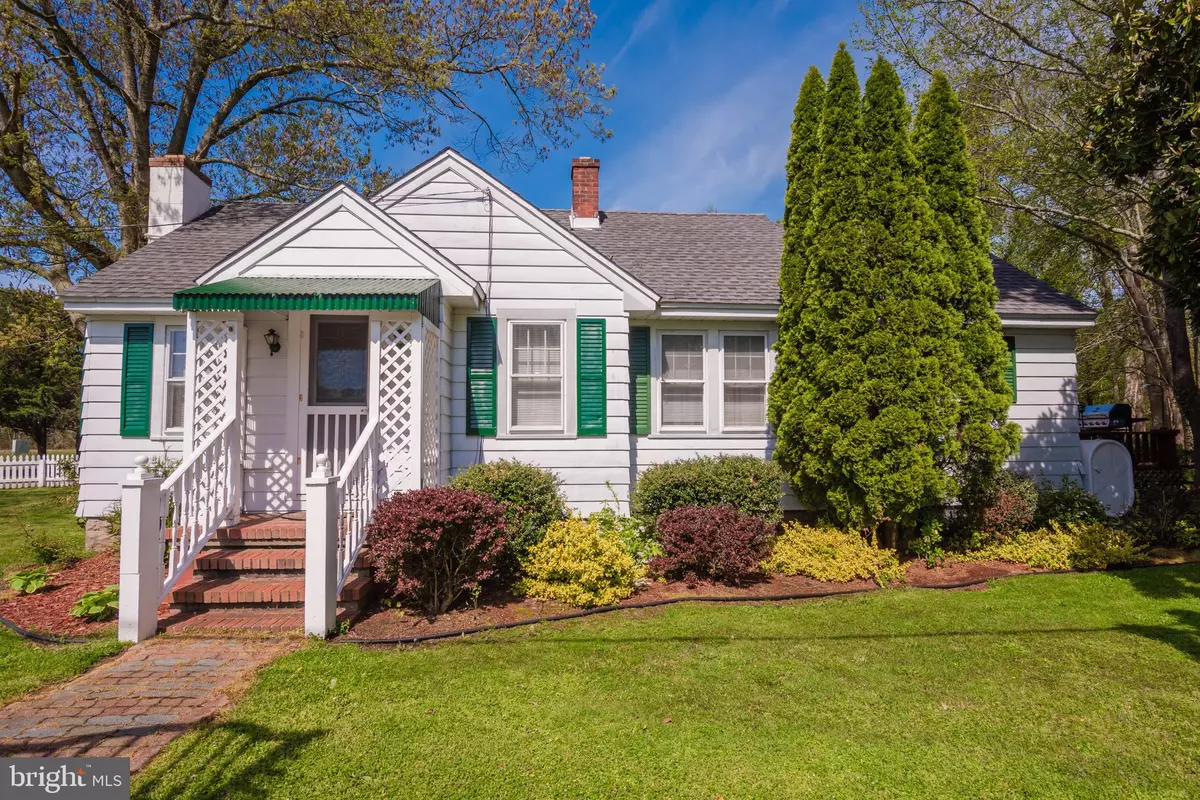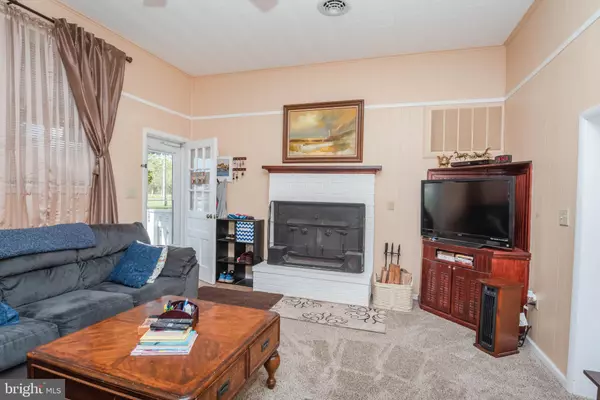$240,000
$289,900
17.2%For more information regarding the value of a property, please contact us for a free consultation.
12239 SAINT MARTINS NECK RD Bishopville, MD 21813
4 Beds
2 Baths
2,101 SqFt
Key Details
Sold Price $240,000
Property Type Single Family Home
Sub Type Detached
Listing Status Sold
Purchase Type For Sale
Square Footage 2,101 sqft
Price per Sqft $114
Subdivision None Available
MLS Listing ID MDWO113488
Sold Date 12/04/20
Style Traditional
Bedrooms 4
Full Baths 2
HOA Y/N N
Abv Grd Liv Area 2,101
Originating Board BRIGHT
Year Built 1950
Annual Tax Amount $1,408
Tax Year 2020
Lot Size 1.000 Acres
Acres 1.0
Lot Dimensions 0.00 x 0.00
Property Description
New to the market is this quaint jewel sitting close by the Ocean, the Bay, and Parks. If you have a small business looking for a location to run your business and have your home all in one place with an acre of land, this is it! Separate out building for tools and storage. Home features separate entrance for an office and nice living area with family room and wood stove. Plus you have on separate floor; living room, dining room kitchen and deck. Many features of this location and home make this a great opportunity for the right person. , Brashures Pest Control Contract and Oil Broiler just serviced for peace of mind. Home Inspection on file. New septic to be installed for 4 bedroom home.
Location
State MD
County Worcester
Area Worcester East Of Rt-113
Zoning A-1
Rooms
Other Rooms Living Room, Dining Room, Bedroom 2, Kitchen, Family Room, Bedroom 1, Laundry, Other, Office, Bathroom 1, Hobby Room
Main Level Bedrooms 2
Interior
Interior Features Ceiling Fan(s), Dining Area, Floor Plan - Traditional, Kitchen - Eat-In, Window Treatments, Wood Stove
Hot Water Oil
Heating Hot Water, Baseboard - Hot Water, Central, Heat Pump - Oil BackUp
Cooling Heat Pump(s), Central A/C
Flooring Carpet, Ceramic Tile
Fireplaces Number 1
Fireplaces Type Wood
Equipment Dryer - Electric, Microwave, Refrigerator, Stove, Washer, Water Conditioner - Owned, Water Heater
Fireplace Y
Window Features Double Hung,Screens
Appliance Dryer - Electric, Microwave, Refrigerator, Stove, Washer, Water Conditioner - Owned, Water Heater
Heat Source Oil
Laundry Lower Floor
Exterior
Exterior Feature Deck(s)
Garage Spaces 6.0
Fence Wood
Utilities Available Cable TV, Water Available, Sewer Available
Waterfront N
Water Access N
Roof Type Architectural Shingle
Accessibility None
Porch Deck(s)
Total Parking Spaces 6
Garage N
Building
Lot Description Corner, Cleared
Story 1.5
Foundation Slab
Sewer Community Septic Tank, Private Septic Tank
Water Well
Architectural Style Traditional
Level or Stories 1.5
Additional Building Above Grade, Below Grade
Structure Type Dry Wall,Plaster Walls,Paneled Walls
New Construction N
Schools
Elementary Schools Showell
Middle Schools Berlin Intermediate School
High Schools Stephen Decatur
School District Worcester County Public Schools
Others
Senior Community No
Tax ID 05-008298
Ownership Fee Simple
SqFt Source Assessor
Acceptable Financing Conventional
Horse Property N
Listing Terms Conventional
Financing Conventional
Special Listing Condition Standard
Read Less
Want to know what your home might be worth? Contact us for a FREE valuation!

Our team is ready to help you sell your home for the highest possible price ASAP

Bought with Jason French • Benson & Mangold, LLC






