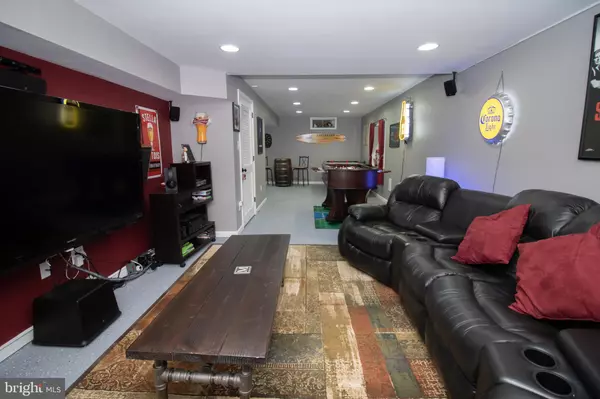$540,000
$535,000
0.9%For more information regarding the value of a property, please contact us for a free consultation.
505 STONE FRUIT CT Odenton, MD 21113
4 Beds
4 Baths
3,074 SqFt
Key Details
Sold Price $540,000
Property Type Single Family Home
Sub Type Detached
Listing Status Sold
Purchase Type For Sale
Square Footage 3,074 sqft
Price per Sqft $175
Subdivision Peachtree East
MLS Listing ID MDAA431252
Sold Date 06/26/20
Style Colonial
Bedrooms 4
Full Baths 3
Half Baths 1
HOA Fees $9/ann
HOA Y/N Y
Abv Grd Liv Area 2,066
Originating Board BRIGHT
Year Built 1997
Annual Tax Amount $5,023
Tax Year 2020
Lot Size 7,082 Sqft
Acres 0.16
Property Description
Everything has been done, just move in! Possible 5th BEDROOM in finished basement. The entire main level has HARDWOOD floors and 2nd level features bamboo flooring. Stylish light fixtures and recess lighting added thru out. Renewed kitchen cabinets, beautiful back splash, under counter lighting, stainless appliances and gas cooking. All BATHROOMS have been ELEGANTLY updated. The master bathroom is amazing with a STEAM SHOWER, free standing SOAKING tub, DUAL sink bowls, backsplash and custom BARN DOOR entry from master bedroom and another to access WALK IN closet. All bedrooms feature BLACK OUT blinds and ceiling FANS. Walk out back to your large trek DECK and above ground POOL, that is easily stored away for the winter. Finished basement features full bath, SAUNA ROOM (sauna negotiable), lots of space to play and to use as 5th bedroom. Exterior and interior french drains protect your home from water. Lush LANDSCAPE, aluminium FENCE, shed and GENERATOR hook up outside. Walk to MARC train*Convenient to BWI ,Ft Meade & NSA!
Location
State MD
County Anne Arundel
Zoning R2
Rooms
Other Rooms Living Room, Dining Room, Primary Bedroom, Bedroom 2, Bedroom 3, Bedroom 4, Kitchen, Game Room, Family Room, Foyer, Breakfast Room, Laundry, Other, Bathroom 2, Primary Bathroom, Full Bath
Basement Connecting Stairway, Fully Finished, Heated, Improved, Interior Access, Sump Pump, Windows
Interior
Interior Features Attic, Ceiling Fan(s), Combination Dining/Living, Crown Moldings, Family Room Off Kitchen, Floor Plan - Open, Kitchen - Table Space, Primary Bath(s), Pantry, Recessed Lighting, Soaking Tub, Tub Shower, Upgraded Countertops, Walk-in Closet(s), Window Treatments, Wood Floors
Hot Water Natural Gas
Heating Forced Air
Cooling Ceiling Fan(s), Central A/C
Flooring Bamboo, Hardwood, Ceramic Tile
Fireplaces Number 1
Fireplaces Type Fireplace - Glass Doors, Gas/Propane, Mantel(s)
Equipment Built-In Microwave, Dishwasher, Disposal, Dryer, Exhaust Fan, Icemaker, Microwave, Oven/Range - Gas, Refrigerator, Stainless Steel Appliances, Washer
Fireplace Y
Window Features Double Hung,Double Pane,Screens
Appliance Built-In Microwave, Dishwasher, Disposal, Dryer, Exhaust Fan, Icemaker, Microwave, Oven/Range - Gas, Refrigerator, Stainless Steel Appliances, Washer
Heat Source Natural Gas
Laundry Upper Floor
Exterior
Exterior Feature Deck(s)
Garage Additional Storage Area, Garage - Front Entry, Covered Parking, Garage Door Opener, Inside Access
Garage Spaces 4.0
Fence Rear, Other
Utilities Available Cable TV
Amenities Available Common Grounds, Tot Lots/Playground
Waterfront N
Water Access N
Accessibility None
Porch Deck(s)
Road Frontage City/County, Public
Attached Garage 2
Total Parking Spaces 4
Garage Y
Building
Lot Description Landscaping, Rear Yard, SideYard(s)
Story 3
Sewer Public Sewer
Water Public
Architectural Style Colonial
Level or Stories 3
Additional Building Above Grade, Below Grade
New Construction N
Schools
School District Anne Arundel County Public Schools
Others
Pets Allowed Y
HOA Fee Include Common Area Maintenance,Management
Senior Community No
Tax ID 020456590081872
Ownership Fee Simple
SqFt Source Assessor
Security Features Smoke Detector
Acceptable Financing Cash, Conventional, FHA, VA
Horse Property N
Listing Terms Cash, Conventional, FHA, VA
Financing Cash,Conventional,FHA,VA
Special Listing Condition Standard
Pets Description No Pet Restrictions
Read Less
Want to know what your home might be worth? Contact us for a FREE valuation!

Our team is ready to help you sell your home for the highest possible price ASAP

Bought with Suebina Wong • Douglas Realty, LLC






