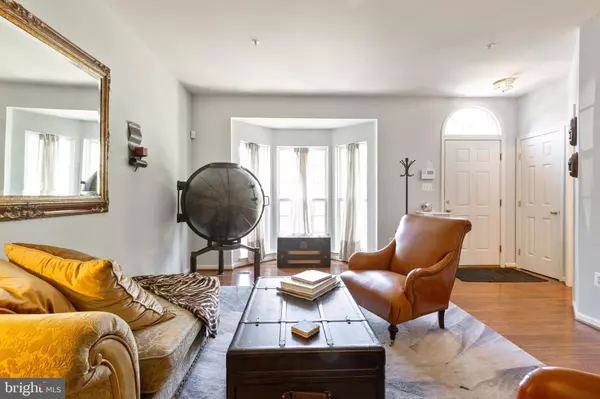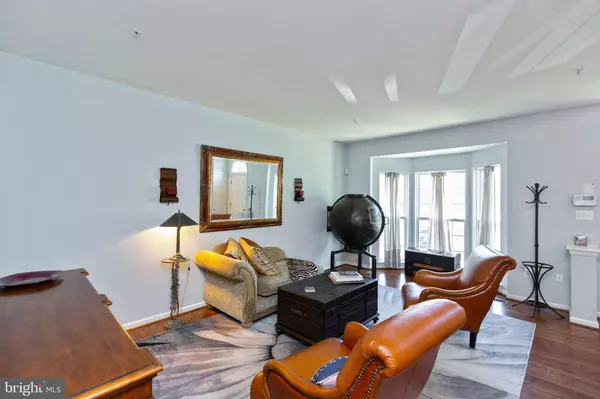$420,000
$420,000
For more information regarding the value of a property, please contact us for a free consultation.
12904 BIG HORN DR Silver Spring, MD 20904
3 Beds
4 Baths
2,229 SqFt
Key Details
Sold Price $420,000
Property Type Townhouse
Sub Type Interior Row/Townhouse
Listing Status Sold
Purchase Type For Sale
Square Footage 2,229 sqft
Price per Sqft $188
Subdivision Cross Creek Club
MLS Listing ID MDMC714440
Sold Date 09/30/20
Style Colonial
Bedrooms 3
Full Baths 3
Half Baths 1
HOA Fees $64/qua
HOA Y/N Y
Abv Grd Liv Area 1,609
Originating Board BRIGHT
Year Built 2001
Annual Tax Amount $3,924
Tax Year 2019
Lot Size 1,700 Sqft
Acres 0.04
Property Description
Welcome Home!! This immaculate "original owner" home shows like a model and was updated in 2018. The outside has been beautifully landscaped. There are gleaming hardwood floors throughout this spacious main level. The kitchen has a center island and space to eat-in. The refrigerator and dishwasher are stainless steel. The carpet and painting have been recently updated . There is a gas fireplace to enjoy the warmth on a cold winter night . The wooded scenery rear view is protected and will remain that way. The master bedroom is spacious with a sitting area and walk-in closet. The master bath has a separate tub and shower with double upgraded vanity sinks and ceramic tile. The other bathrooms have updated vanities and ceramic tile. The basement has a bonus room that can be used as a workout area or perhaps a guest bedroom. The roomy basement leads out to a patio to enjoy those warm summer days and nights. This home is conveniently located close to shopping, entertainment, restaurants and easy access to the beltway. Please click on the movie camera icon at the top of the listing for the Virtual Tour and this exciting 3D viewing. Only pre approved and ready to go buyers. Due to Covid-19, the seller request that mask, gloves and footies to be worn and limit the showing to the Agent + 2.
Location
State MD
County Montgomery
Zoning R200
Rooms
Basement Rear Entrance, Fully Finished
Interior
Interior Features Kitchen - Eat-In, Kitchen - Island, Soaking Tub, Carpet, Ceiling Fan(s), Floor Plan - Open, Wood Floors
Hot Water Natural Gas
Heating Heat Pump(s)
Cooling Ceiling Fan(s), Central A/C
Flooring Carpet, Hardwood, Ceramic Tile, Laminated
Fireplaces Number 1
Equipment Built-In Microwave, Dishwasher, Disposal, Dryer, Exhaust Fan, Refrigerator, Stove, Stainless Steel Appliances, Washer
Furnishings No
Fireplace Y
Window Features Bay/Bow
Appliance Built-In Microwave, Dishwasher, Disposal, Dryer, Exhaust Fan, Refrigerator, Stove, Stainless Steel Appliances, Washer
Heat Source Natural Gas
Laundry Basement
Exterior
Garage Spaces 2.0
Amenities Available Pool - Outdoor
Waterfront N
Water Access N
View Trees/Woods
Accessibility None
Total Parking Spaces 2
Garage N
Building
Story 3
Sewer Public Sewer
Water Public
Architectural Style Colonial
Level or Stories 3
Additional Building Above Grade, Below Grade
New Construction N
Schools
School District Montgomery County Public Schools
Others
HOA Fee Include Pool(s),Snow Removal,Trash
Senior Community No
Tax ID 160503300911
Ownership Fee Simple
SqFt Source Assessor
Security Features Carbon Monoxide Detector(s),Smoke Detector
Acceptable Financing Cash, Conventional, FHA, VA
Listing Terms Cash, Conventional, FHA, VA
Financing Cash,Conventional,FHA,VA
Special Listing Condition Standard
Read Less
Want to know what your home might be worth? Contact us for a FREE valuation!

Our team is ready to help you sell your home for the highest possible price ASAP

Bought with Tayaa Mraihi • Long & Foster Real Estate, Inc.






